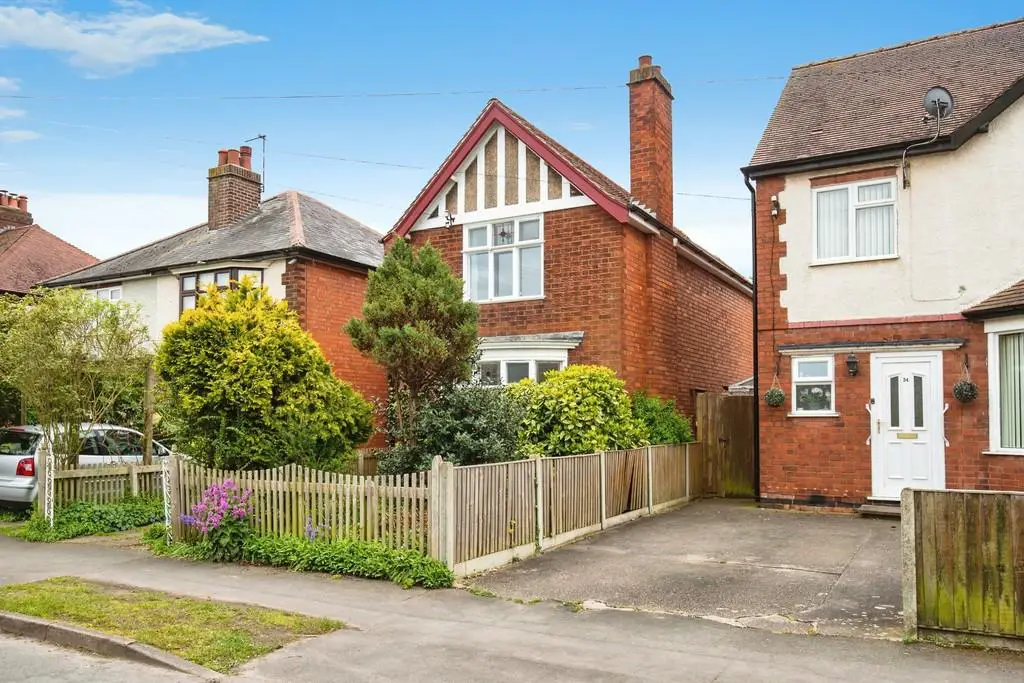
House For Sale £250,000
THE PROPERTY AND VILLAGE Available to the market for the first time since construction is this character 1930's built detached home that is offered for sale with no onward chain. Retaining a number of period features, the accommodation comprises side entrance hall, sitting room, separate dining room, kitchen, utility area and guest cloakroom. To the first floor three bedrooms and bathroom. Externally there is off road parking with a good sized garden to the rear. Great potential to create a home to personal tastes.
Castle Donington itself is a highly popular town with an excellent standard of amenities including schooling at all levels, easy access to the national motorway network plus Parkway railway station and East Midlands airport. The vibrant and bustling town centre of Market Street and Borough Street is host to a number of independent cafes, bars, restaurants and boutique shops. A truly delightful place to live.
ACCOMMODATION
GROUND FLOOR
SIDE RECEPTION HALL Accessed via a uPVC entrance door. Stairs rising to the first floor, storage cupboard, central heating radiator.
SITTING ROOM 13' 4" x 12' 6" (4.06m x 3.81m) With circular bay to the front elevation, central heating radiator, original fireplace.
DINING ROOM 13' 4" x 11' 4" (4.06m x 3.45m) With uPVC framed double glazed window to the side and rear elevation, central heating radiator, understairs storage cupboard, central fireplace.
KITCHEN 7' 11" x 6' 10" (2.41m x 2.08m) With units at eye and base level providing work surface, storage and appliance space. Single drainer sink unit with mixer tap over, electric hob and oven, uPVC framed double glazed window to the side elevation, opaque Upvc double glazed door opening to the exterior.
UTILITY With plumbing for washing machine. Wall mounted Worcester central heating boiler.
GUEST CLOAKROOM Comprising a suite of wash hand basin and W.C. Opaque uPVC framed double glazed window to the side elevation. Central heating radiator.
FIRST FLOOR
LANDING
BEDROOM ONE 13' 3" x 10' 11" (4.04m x 3.33m) With secondary glazed window to the front elevation, central heating radiator, original tiled fireplace.
BEDROOM TWO 11' 5" x 9' 9" (3.48m x 2.97m) With secondary glazed window to the rear elevation. Central heating radiator.
BEDROOM THREE 7' x 5' 11" (2.13m x 1.8m) With uPVC framed double glazed window to the side elevation, central heating radiator, base for a bed.
BATHROOM Comprising a suite of bath, wash hand basin and W.C. Opaque uPVC framed double glazed window to the rear elevation, central heating radiator, airing cupboard.
OUTSIDE The property is set back from the pavement behind a fore garden with adjacent parking for a vehicle. To the rear a good sized garden with an area of lawn and a number of mature trees,
Castle Donington itself is a highly popular town with an excellent standard of amenities including schooling at all levels, easy access to the national motorway network plus Parkway railway station and East Midlands airport. The vibrant and bustling town centre of Market Street and Borough Street is host to a number of independent cafes, bars, restaurants and boutique shops. A truly delightful place to live.
ACCOMMODATION
GROUND FLOOR
SIDE RECEPTION HALL Accessed via a uPVC entrance door. Stairs rising to the first floor, storage cupboard, central heating radiator.
SITTING ROOM 13' 4" x 12' 6" (4.06m x 3.81m) With circular bay to the front elevation, central heating radiator, original fireplace.
DINING ROOM 13' 4" x 11' 4" (4.06m x 3.45m) With uPVC framed double glazed window to the side and rear elevation, central heating radiator, understairs storage cupboard, central fireplace.
KITCHEN 7' 11" x 6' 10" (2.41m x 2.08m) With units at eye and base level providing work surface, storage and appliance space. Single drainer sink unit with mixer tap over, electric hob and oven, uPVC framed double glazed window to the side elevation, opaque Upvc double glazed door opening to the exterior.
UTILITY With plumbing for washing machine. Wall mounted Worcester central heating boiler.
GUEST CLOAKROOM Comprising a suite of wash hand basin and W.C. Opaque uPVC framed double glazed window to the side elevation. Central heating radiator.
FIRST FLOOR
LANDING
BEDROOM ONE 13' 3" x 10' 11" (4.04m x 3.33m) With secondary glazed window to the front elevation, central heating radiator, original tiled fireplace.
BEDROOM TWO 11' 5" x 9' 9" (3.48m x 2.97m) With secondary glazed window to the rear elevation. Central heating radiator.
BEDROOM THREE 7' x 5' 11" (2.13m x 1.8m) With uPVC framed double glazed window to the side elevation, central heating radiator, base for a bed.
BATHROOM Comprising a suite of bath, wash hand basin and W.C. Opaque uPVC framed double glazed window to the rear elevation, central heating radiator, airing cupboard.
OUTSIDE The property is set back from the pavement behind a fore garden with adjacent parking for a vehicle. To the rear a good sized garden with an area of lawn and a number of mature trees,
