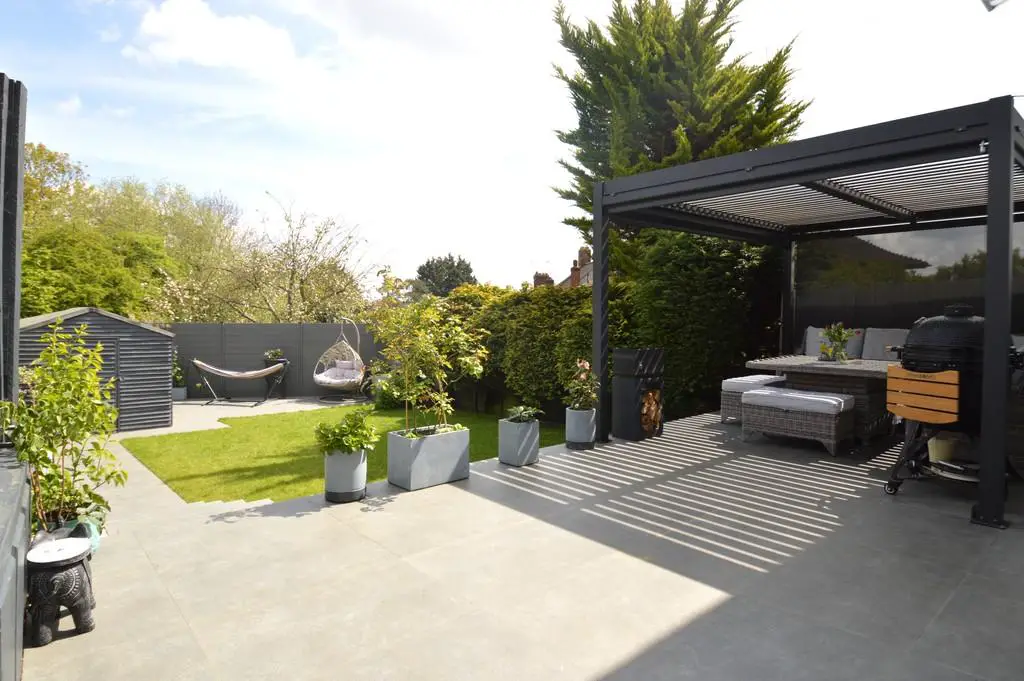
House For Sale £549,995
ENTRANCE PORCH UPVC double doors to front.
ENTRANCE HALL Obscure double glazed door to front with double glazed side panels. Built in wardrobe. Understairs storage. Coving. Tiled floor.
LOUNGE 26' 8" into bay x 13' 0" narrowing to 11'7 (8.13m x 3.96m) Double glazed bay window to front. Double glazed double door to rear leading to garden. 2 Radiators. Oak flooring. Coving and 2 ceiling roses.
KITCHEN 10' 4" x 7' 5" (3.15m x 2.26m) Double glazed door to rear leading to garden. Range of wall and base units with oak work surfaces over and UPVC splash back. 1 and a half bowl sink with drainer unit. Tiled floor. Cupboard housing the boiler. Stainless steel double oven, induction hob and extractor fan. Stainless steel fridge/freezer. Integrated dishwasher and washing machine.
LANDING Frosted double glazed window to side. Loft access. Carpet. Coving.
BEDROOM 15' 7" into bay x 9' to wardrobe (4.75m x 2.74m) Double glazed bay window to front. Radiator. Carpet. Coving. Built in wardrobes.
BEDROOM 10' 3" x 9' to wardrobe (3.12m x 2.74m) Double glazed window to rear. Radiator. Carpet. Coving. Built in wardrobes.
BEDROOM 8' 3" max x 8' (2.51m x 2.44m) Double glazed window to front. Radiator. Carpet. Built in mirrored wardrobe. Coving.
BATHROOM 8' 2" x 8' (2.49m x 2.44m) 2 Frosted double glazed windows to side, Towel radiator. Tiled walls and floor.
Suite comprising: paneled bath with mixer shower attach, shower enclosure. Wash hand basin with cupboard underneath. Low level flush W.C.
GARDEN Approximately 50 x 27. Mainly laid to lawn. Paved areas. Side access. Wooden shed.
PARKING Driveway to front.
ENTRANCE HALL Obscure double glazed door to front with double glazed side panels. Built in wardrobe. Understairs storage. Coving. Tiled floor.
LOUNGE 26' 8" into bay x 13' 0" narrowing to 11'7 (8.13m x 3.96m) Double glazed bay window to front. Double glazed double door to rear leading to garden. 2 Radiators. Oak flooring. Coving and 2 ceiling roses.
KITCHEN 10' 4" x 7' 5" (3.15m x 2.26m) Double glazed door to rear leading to garden. Range of wall and base units with oak work surfaces over and UPVC splash back. 1 and a half bowl sink with drainer unit. Tiled floor. Cupboard housing the boiler. Stainless steel double oven, induction hob and extractor fan. Stainless steel fridge/freezer. Integrated dishwasher and washing machine.
LANDING Frosted double glazed window to side. Loft access. Carpet. Coving.
BEDROOM 15' 7" into bay x 9' to wardrobe (4.75m x 2.74m) Double glazed bay window to front. Radiator. Carpet. Coving. Built in wardrobes.
BEDROOM 10' 3" x 9' to wardrobe (3.12m x 2.74m) Double glazed window to rear. Radiator. Carpet. Coving. Built in wardrobes.
BEDROOM 8' 3" max x 8' (2.51m x 2.44m) Double glazed window to front. Radiator. Carpet. Built in mirrored wardrobe. Coving.
BATHROOM 8' 2" x 8' (2.49m x 2.44m) 2 Frosted double glazed windows to side, Towel radiator. Tiled walls and floor.
Suite comprising: paneled bath with mixer shower attach, shower enclosure. Wash hand basin with cupboard underneath. Low level flush W.C.
GARDEN Approximately 50 x 27. Mainly laid to lawn. Paved areas. Side access. Wooden shed.
PARKING Driveway to front.
