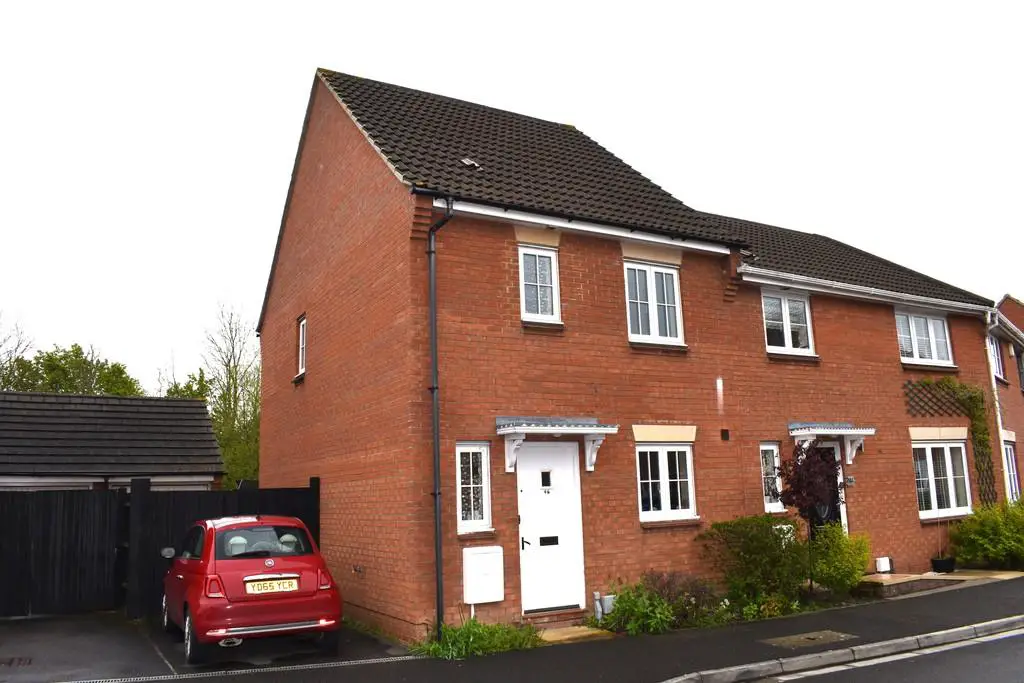
House For Sale £270,000
Situated in a popular and sought area of St Georges, we are delighted to have the opportunity of marketing this 3 Bedroom End of Terrace Property. The accommodation comprises Hallway, Downstairs Cloakroom, Lounge/Diner, Kitchen/Breakfast Room, 3 Bedrooms and Bathroom. The property enjoys a generous size secure driveway to the side, Detached Garage and a large south facing rear garden. It is also being offered with No Chain and due to its excellent communication links to the M5 Motorway Interchange and Worle Parkway Railway Station we strongly recommend an internal inspection.
LOCAL AUTHORITY North Somerset Council Tax Band: C
Tenure: Freehold
EPC Rating: C
ACCOMMODATION Covered porch into:
HALLWAY 10' 0" x 3' 0" (3.05m x 0.93m) Radiator, stairs to first floor, wall mounted thermostatic control, access to majority of rooms.
DOWNSTAIRS CLOAKROOM Close coupled WC, wash hand basin, radiator, obscure window to front.
L-SHAPED LOUNGE/DINER 14' 8" x 14' 2" (4.49m x 4.32m) French doors providing access to rear garden, further double glazed window overlooking rear garden, TV point, telephone point, wall light points, coved ceiling, under stair storage cupboard, radiator.
KITCHEN/BREAKFAST ROOM 9' 11" x 7' 11" (3.03m x 2.42m) Fitted with a range of wall and base units with complementing work surface, inset sink unit with mixer tap over, tiled sill and splashback, double glazed window to front, 4-ring gas hob with extractor hood over, oven under, recess for tall standing fridge/freezer, plumbing and recess for washing machine, ample room for small kitchen table, radiator.
From the Hallway, stairs rising to:
FIRST FLOOR LANDING Principal dimensions being 10' 6" x 6' 2" (3.21m x 1.89m) Double glazed window to side, access to roof area, airing cupboard housing floor mounted Potterton boiler supplying domestic hot water and central heating.
BEDROOM 1 11' 6" x 7' 10" (3.52m x 2.41m) Double glazed window to front, built-in double wardrobe, radiator.
BEDROOM 2 10' 7" x 7' 10" (3.25m x 2.41m) Double glazed window to rear, radiator.
BEDROOM 3 7' 3" x 6' 2" (2.22m x 1.89m) Double glazed window to rear, radiator.
BATHROOM 6' 1" x 5' 9" (1.87m x 1.76m) Panelled bath with shower over, screen to side, fully tiled shower area, wash hand basin, close coupled WC, radiator, obscure double glazed window to front.
OUTSIDE There is an open plan front garden, parking facility for 1 car in front of the gated driveway 24' 8" x 8' 5" (7.54m x 2.59m) leading to Detached Garage with up-and-over door, power and light, eaves storage, pedestrian door. The rear garden itself has principal dimensions of 45' 2" x 26' 3" (13.79m x 8.01m) Enclosed by fencing, laid to patio, remaining area laid to lawn extending to behind the garage, enjoying a high degree of privacy and sunlight throughout the day.
AGENTS NOTE There is a Management Charge of approximately £120.00 per annum billed 6 monthly for the upkeep of outside spaces, grass areas, hedges etc.
MATERIAL INFORMATION Electric, Water, Gas, Sewerage all main supplied.
Broadband to the premise is available.
For an indication of specific speeds and supply or coverage in the area, we recommend potential buyers to use the Ofcom checkers below:
checker.ofcom.org.uk/en-gb/mobile-coverage
checker.ofcom.org.uk/en-gb/broadband-coverage
Flood Information:
flood-map-for-planning.service.gov.uk/location
LOCAL AUTHORITY North Somerset Council Tax Band: C
Tenure: Freehold
EPC Rating: C
ACCOMMODATION Covered porch into:
HALLWAY 10' 0" x 3' 0" (3.05m x 0.93m) Radiator, stairs to first floor, wall mounted thermostatic control, access to majority of rooms.
DOWNSTAIRS CLOAKROOM Close coupled WC, wash hand basin, radiator, obscure window to front.
L-SHAPED LOUNGE/DINER 14' 8" x 14' 2" (4.49m x 4.32m) French doors providing access to rear garden, further double glazed window overlooking rear garden, TV point, telephone point, wall light points, coved ceiling, under stair storage cupboard, radiator.
KITCHEN/BREAKFAST ROOM 9' 11" x 7' 11" (3.03m x 2.42m) Fitted with a range of wall and base units with complementing work surface, inset sink unit with mixer tap over, tiled sill and splashback, double glazed window to front, 4-ring gas hob with extractor hood over, oven under, recess for tall standing fridge/freezer, plumbing and recess for washing machine, ample room for small kitchen table, radiator.
From the Hallway, stairs rising to:
FIRST FLOOR LANDING Principal dimensions being 10' 6" x 6' 2" (3.21m x 1.89m) Double glazed window to side, access to roof area, airing cupboard housing floor mounted Potterton boiler supplying domestic hot water and central heating.
BEDROOM 1 11' 6" x 7' 10" (3.52m x 2.41m) Double glazed window to front, built-in double wardrobe, radiator.
BEDROOM 2 10' 7" x 7' 10" (3.25m x 2.41m) Double glazed window to rear, radiator.
BEDROOM 3 7' 3" x 6' 2" (2.22m x 1.89m) Double glazed window to rear, radiator.
BATHROOM 6' 1" x 5' 9" (1.87m x 1.76m) Panelled bath with shower over, screen to side, fully tiled shower area, wash hand basin, close coupled WC, radiator, obscure double glazed window to front.
OUTSIDE There is an open plan front garden, parking facility for 1 car in front of the gated driveway 24' 8" x 8' 5" (7.54m x 2.59m) leading to Detached Garage with up-and-over door, power and light, eaves storage, pedestrian door. The rear garden itself has principal dimensions of 45' 2" x 26' 3" (13.79m x 8.01m) Enclosed by fencing, laid to patio, remaining area laid to lawn extending to behind the garage, enjoying a high degree of privacy and sunlight throughout the day.
AGENTS NOTE There is a Management Charge of approximately £120.00 per annum billed 6 monthly for the upkeep of outside spaces, grass areas, hedges etc.
MATERIAL INFORMATION Electric, Water, Gas, Sewerage all main supplied.
Broadband to the premise is available.
For an indication of specific speeds and supply or coverage in the area, we recommend potential buyers to use the Ofcom checkers below:
checker.ofcom.org.uk/en-gb/mobile-coverage
checker.ofcom.org.uk/en-gb/broadband-coverage
Flood Information:
flood-map-for-planning.service.gov.uk/location
