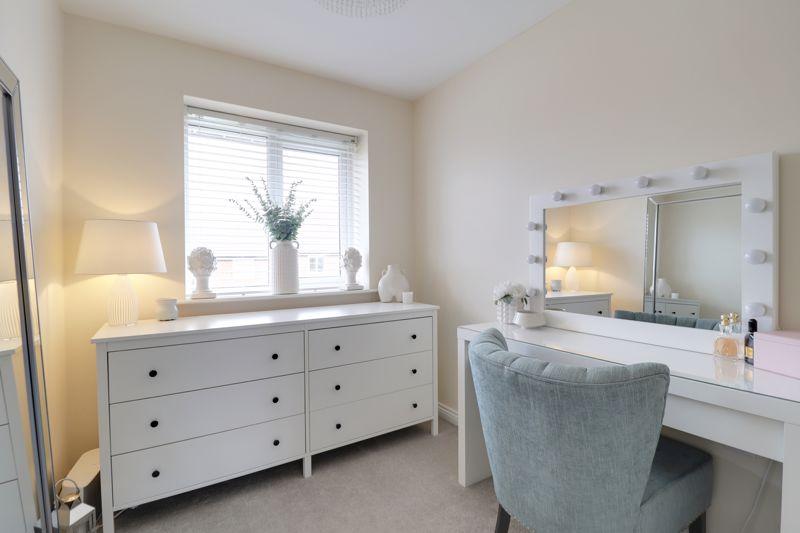
House For Sale £66,000
30% shared ownership property... Getting on the housing ladder can be a challenge, so why not make your first rung a little easier and take a look at this fantastic modern end of a row of three town house. Ideal for a young family, first time buyer or even those considering down sizing, the home offers the perfect accommodation. Comprising entrance hall with guest WC off, spacious lounge/diner with French doors to the rear garden and contemporary fitted kitchen. On the first floor there are three bedrooms and family bathroom. Outside you will find gardens to the front and rear and driveway to the side. Conveniently located, so call us today for further details.
Entrance Hallway
Accessed through a composite double glazed front entrance door having staircase to the first floor and doors off to the guest WC, lounge/diner and kitchen.
Guest WC
Fitted with a pedestal wash basin with tiled splash backs and low level WC. Extractor fan and radiator.
Lounge & Dining Area - 14' 10'' x 14' 1'' (4.53m x 4.30m)
A large reception room with under stair store cupboard, radiator and double glazed French doors onto the rear garden.
Kitchen - 10' 9'' x 7' 2'' (3.27m x 2.18m)
Fitted with a range of contemporary base and wall units with work surfaces to two sides and matching splashback upstands, inset stainless steel sink unit, drainer and mixer tap. Integrated appliances include four ring gas hob with stainless steel splash back up to a cooker hood and electric oven. Further spaces for a washing mach and upright fridge freezer, both of which are included in the sale.Radiator and double glazed window to the front.
First Floor Landing
Doors off to all first floor rooms and radiator.
Bedroom One - 8' 8'' x 14' 1'' (2.65m x 4.28m)
Built in deep wardrobe, radiator and two double glazed windows to the front.
Bedroom Two - 10' 11'' x 6' 11'' (3.34m x 2.10m)
Radiator and double glazed window to the rear.
Bedroom Three - 7' 7'' x 6' 10'' (2.31m x 2.08m)
Radiator and double glazed window to the rear.
Bathroom - 5' 7'' x 6' 5'' (1.70m x 1.96m)
Fitted with a contemporary suite comprising pan bath with hand held shower mixer tap, pedestal wash basin and low level WC. Tiling around the suite area, extractor fan and radiator.
Outside Front
The home has a lawned front garden with young tree and path to the front entrance door. To the side is a driveway.
Outside Rear
The enclosed rear garden has a paved patio with path and gate to the side and is mostly lawned.
Agents Notes - Shared Ownership
The price of the property is for the 30% share with the remaining 70% owned by Sage Homes. The current monthly rent is £345.87 with an additional £54.19 per month service charge. For further details please contact Dourish & Day.
Council Tax Band: B
Tenure: Leasehold
Service Charge: £650.28 per year
Shared Ownership (%): 30%
Shared Ownership (Rent): £345.87 per month
