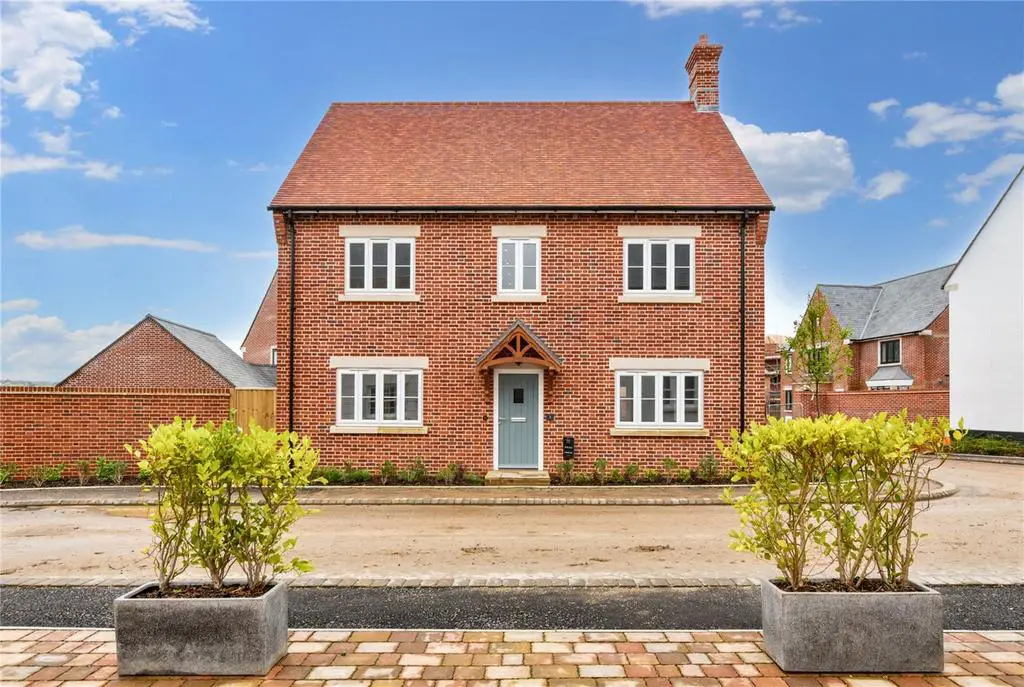
House For Sale £975,000
This particular 3-storey design amounts to about 2024ft² and is immediately available. It benefits from gas central heating, UPVC double glazing, cavity wall insulation, fitted carpets and a 10-year warranty.
There is a spacious reception hall, a cloakroom and a nicely proportioned, dual aspect sitting room. The open plan kitchen/dining room has room for a large dining table, high quality fitted units, quartz worktops, integrated appliances, and glazed doors to the garden. There is a separate utility room with space and plumbing for washing machine, and door to a spacious garage.
Stairs from the hall lead to the first floor where there are 3 double bedrooms. The principal room has a walk-in wardrobe and an en suite shower room, and there is a family bathroom.
The second floor landing has a cupboard containing the pressurised hot water cylinder, and there is space for a small desk. There are 2 further double bedrooms and a second bathroom.
A driveway provides off road parking and leads to a large garage (with up-and-over door, personal door to the rear garden, power and lighting.) The nicely enclosed rear garden enjoys a sunny aspect and is predominantly lawned, with a side gate access and a paved patio ideal for al fresco dining.
Location:
The picturesque market town of Wimborne Minster is centred around a charming town square and boasts a lively shopping area featuring both independent shops and national chain stores, a good range of pubs and restaurants, the Tivoli theatre/cinema and the historic Minster church. There are state schools for all ages, and the surrounding area is well served by both grammar and independent schools. There is easy access by road to the coastal towns of Poole and Bournemouth, both of which have mainline rail links to London Waterloo. Beautiful countryside surrounds the town and Dorset’s stunning beaches are within easy reach.
Directions:
From the ‘Pye Corner’ roundabout in Wimborne, proceed into Victoria Road, towards Pamphill. Take the second turning on the left into Cuthbury Gardens. At the T-junction, turn right and follow Cuthbury Gardens, which leads through to the Rivers Edge development. Proceed past the children’s play area on the left, turn into the last cul-de-sac on the right, and plot 167 is the second house on the left.
There is a spacious reception hall, a cloakroom and a nicely proportioned, dual aspect sitting room. The open plan kitchen/dining room has room for a large dining table, high quality fitted units, quartz worktops, integrated appliances, and glazed doors to the garden. There is a separate utility room with space and plumbing for washing machine, and door to a spacious garage.
Stairs from the hall lead to the first floor where there are 3 double bedrooms. The principal room has a walk-in wardrobe and an en suite shower room, and there is a family bathroom.
The second floor landing has a cupboard containing the pressurised hot water cylinder, and there is space for a small desk. There are 2 further double bedrooms and a second bathroom.
A driveway provides off road parking and leads to a large garage (with up-and-over door, personal door to the rear garden, power and lighting.) The nicely enclosed rear garden enjoys a sunny aspect and is predominantly lawned, with a side gate access and a paved patio ideal for al fresco dining.
Location:
The picturesque market town of Wimborne Minster is centred around a charming town square and boasts a lively shopping area featuring both independent shops and national chain stores, a good range of pubs and restaurants, the Tivoli theatre/cinema and the historic Minster church. There are state schools for all ages, and the surrounding area is well served by both grammar and independent schools. There is easy access by road to the coastal towns of Poole and Bournemouth, both of which have mainline rail links to London Waterloo. Beautiful countryside surrounds the town and Dorset’s stunning beaches are within easy reach.
Directions:
From the ‘Pye Corner’ roundabout in Wimborne, proceed into Victoria Road, towards Pamphill. Take the second turning on the left into Cuthbury Gardens. At the T-junction, turn right and follow Cuthbury Gardens, which leads through to the Rivers Edge development. Proceed past the children’s play area on the left, turn into the last cul-de-sac on the right, and plot 167 is the second house on the left.
