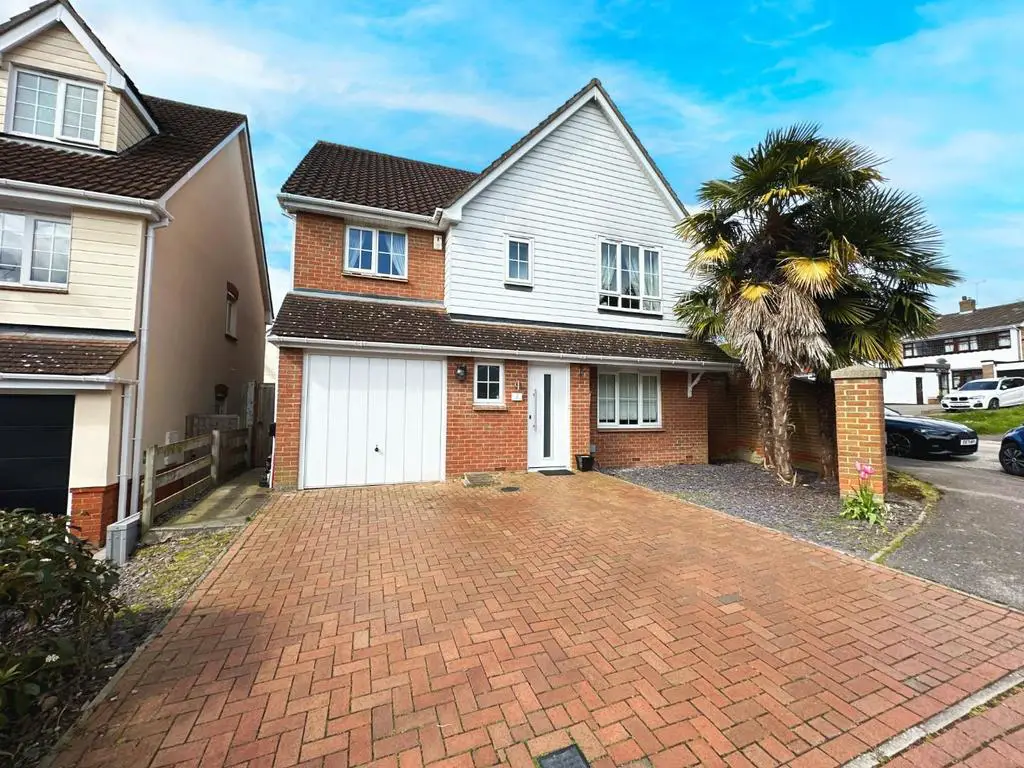
House For Sale £800,000
Wow this extended 4-bedroom family home is immaculately designed & perfectly nestled in a tranquil cul-de-sac on a private road. Away from the hustle & bustle, yet close to the amenities of the high street, this location offers the best of both worlds. Curb appeal & convenience continue with with a driveway providing off street parking & an integral garage, ensuring convenience & ease of access.
The heart of this home is the open-plan kitchen adorned with a stylish island. This thoughtful family friendly space is the epitome of modern living, seamlessly integrating functionality with aesthetic appeal, boasting sleek countertops & appliances. Extending beyond the kitchen lies a spacious dining & family room, bathed in natural light streaming through bi-fold doors that open onto the charming garden. With the indoor-outdoor flow summer gathering become seamless, facilitating effortless dining & entertaining.
The expansive lounge exudes an ambiance of tranquillity and comfort, creating a cozy kids' snug while still maintaining a central hub for family togetherness. This multifunctional space accommodates every preference from unwinding with a good book by the fireplace to enjoying family time together.
The master bedroom suite, offers a private sanctuary to unwind and escape as you pamper yourself in the ensuite bathroom, complete with a luxurious bath. The stunning vaulted ceilings & amble of built in wardrobe space, make this a spacious yet cozy space. The remaining double bedrooms are equally inviting, each offering ample space & tranquillity for restful nights & peaceful mornings for family members or guests alike. The modern bathroom is elegant & sophisticated, featuring a bath & a separate shower. Whether you prefer a leisurely soak or a refreshing shower, this space caters to your every need.
Outside the neat & low maintenance rear garden allows you to spend less time on chores and more time creating lasting memories with friends and loved ones.
Lounge - 29'9" x 10'5" (9.07m x 3.18m)
Kitchen Breakfast Room - 17'1" x 13'5" (5.21m x 4.09m)
Dining/Family Room - 27'7" x 9'5" (8.41m x 2.87m)
Ground Floor Cloakroom -
Master Bedroom - 13'8" x 13'2" (4.17m x 4.01m)
Ensuite Bathroom To Master -
Bedroom 2 - 13'8" x 10'1" (4.17m x 3.07m)
Bedroom 3 - 10'4" x 9'5" (3.15m x 2.87m)
Bedroom 4 - 10'4" x 7'5" (3.15m x 2.26m)
Family Bathroom -
The heart of this home is the open-plan kitchen adorned with a stylish island. This thoughtful family friendly space is the epitome of modern living, seamlessly integrating functionality with aesthetic appeal, boasting sleek countertops & appliances. Extending beyond the kitchen lies a spacious dining & family room, bathed in natural light streaming through bi-fold doors that open onto the charming garden. With the indoor-outdoor flow summer gathering become seamless, facilitating effortless dining & entertaining.
The expansive lounge exudes an ambiance of tranquillity and comfort, creating a cozy kids' snug while still maintaining a central hub for family togetherness. This multifunctional space accommodates every preference from unwinding with a good book by the fireplace to enjoying family time together.
The master bedroom suite, offers a private sanctuary to unwind and escape as you pamper yourself in the ensuite bathroom, complete with a luxurious bath. The stunning vaulted ceilings & amble of built in wardrobe space, make this a spacious yet cozy space. The remaining double bedrooms are equally inviting, each offering ample space & tranquillity for restful nights & peaceful mornings for family members or guests alike. The modern bathroom is elegant & sophisticated, featuring a bath & a separate shower. Whether you prefer a leisurely soak or a refreshing shower, this space caters to your every need.
Outside the neat & low maintenance rear garden allows you to spend less time on chores and more time creating lasting memories with friends and loved ones.
Lounge - 29'9" x 10'5" (9.07m x 3.18m)
Kitchen Breakfast Room - 17'1" x 13'5" (5.21m x 4.09m)
Dining/Family Room - 27'7" x 9'5" (8.41m x 2.87m)
Ground Floor Cloakroom -
Master Bedroom - 13'8" x 13'2" (4.17m x 4.01m)
Ensuite Bathroom To Master -
Bedroom 2 - 13'8" x 10'1" (4.17m x 3.07m)
Bedroom 3 - 10'4" x 9'5" (3.15m x 2.87m)
Bedroom 4 - 10'4" x 7'5" (3.15m x 2.26m)
Family Bathroom -
