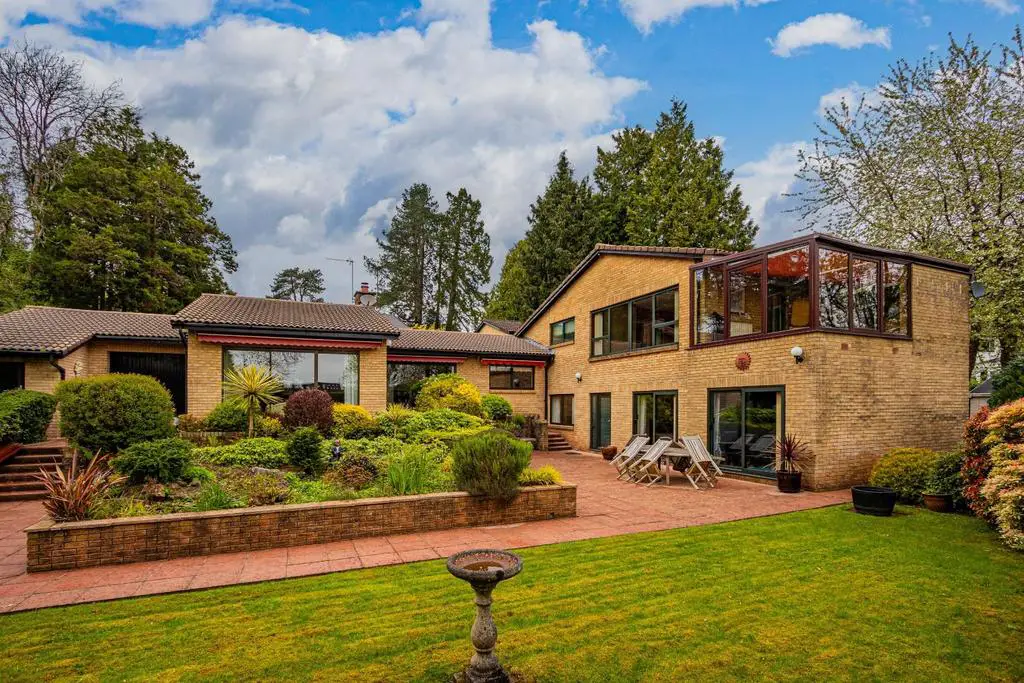
House For Sale £1,150,000
Nestled in the charming Mill Road of Lisvane, Cardiff, this detached house offers a unique opportunity for those seeking a spacious and elegant home. Boasting two reception rooms and four bedrooms spread across 2,678 sq ft, this property provides ample space for comfortable living.
Built approx. between 1980-1989, this home exudes character and charm while offering modern amenities for today's lifestyle. The split-level living adds a touch of sophistication, creating distinct areas for relaxation and entertainment.
Situated in an exclusive development of just two homes, privacy and tranquillity are guaranteed. Although parking is limited with space for only two vehicles, the shared driveway ensures easy access in and out of the property as well as additional visitors parking on the way in
For those looking for a property with a unique layout and a touch of exclusivity, this home on Mill Road is a rare find. Don't miss the opportunity to make this distinctive property your own in the heart of Cardiff's picturesque Lisvane.
Entrance Hallway - 2.97m x 4.95m (9'9 x 16'3) -
Open Plan Living Room - 7.32m x 5.11m (24' x 16'9) -
Dining Room - 4.24m x 3.73m (13'11 x 12'3) -
Wc - 1.88m x 0.99m (6'2 x 3'3) -
Storage - 1.78m x 0.99m (5'10 x 3'3) -
Utility - 1.78m x 2.46m (5'10 x 8'1) -
Kitchen - 4.19m x 3.25m (13'9 x 10'8) -
Office - 2.84m x 3.81m (9'4 x 12'6) -
Bedroom - 3.84m x 3.86m (12'7 x 12'8) - Currently used as a sitting room.
Bathroom - 2.08m x 3.96m (6'10 x 13') - Stylish and newly fitted suite, door to garden
Bedroom - 3.71m x 3.86m (12'2 x 12'8) - sliding doors to garden
Bedroom - 2.97m x 5.28m (9'9 x 17'4) - sliding doors to garden
To The First Floor -
Landing - Access to storage area
Master Bedroom - 5.92m x 4.95m (19'5 x 16'3) - Impressive master suite
Ensuite - 3.84m x 2.84m (12'7 x 9'4) -
Sun Room - 3.10m x 5.49m (10'2 x 18') -
Garden - Good size garden tot he rear with side access and outside storage. South East facing
Driveway - Parking for 2 cars and further parking available via the garage which boasts an electric up and over door and visitor parking on the way in.
Double Garage - 5.36m x 4.98m (17'7 x 16'4) -
Garden Storage Room -
Tenure - We are informed by our client that the property is Freehold. This is to be confirmed by your legal advisor.
Council Tax - Band - I
Additional Information - No onward chain
The garden previous had an outside pool and is the reason behind the raised planter in the garden.
Vacant possession.
Private development of just two houses.
Secluded and hidden away off one of Cardiff's finest roads.
A hidden gem off one of North Cardiff's finest roads, the size and scope for this home make this an exciting opportunity for the next owner.
Built approx. between 1980-1989, this home exudes character and charm while offering modern amenities for today's lifestyle. The split-level living adds a touch of sophistication, creating distinct areas for relaxation and entertainment.
Situated in an exclusive development of just two homes, privacy and tranquillity are guaranteed. Although parking is limited with space for only two vehicles, the shared driveway ensures easy access in and out of the property as well as additional visitors parking on the way in
For those looking for a property with a unique layout and a touch of exclusivity, this home on Mill Road is a rare find. Don't miss the opportunity to make this distinctive property your own in the heart of Cardiff's picturesque Lisvane.
Entrance Hallway - 2.97m x 4.95m (9'9 x 16'3) -
Open Plan Living Room - 7.32m x 5.11m (24' x 16'9) -
Dining Room - 4.24m x 3.73m (13'11 x 12'3) -
Wc - 1.88m x 0.99m (6'2 x 3'3) -
Storage - 1.78m x 0.99m (5'10 x 3'3) -
Utility - 1.78m x 2.46m (5'10 x 8'1) -
Kitchen - 4.19m x 3.25m (13'9 x 10'8) -
Office - 2.84m x 3.81m (9'4 x 12'6) -
Bedroom - 3.84m x 3.86m (12'7 x 12'8) - Currently used as a sitting room.
Bathroom - 2.08m x 3.96m (6'10 x 13') - Stylish and newly fitted suite, door to garden
Bedroom - 3.71m x 3.86m (12'2 x 12'8) - sliding doors to garden
Bedroom - 2.97m x 5.28m (9'9 x 17'4) - sliding doors to garden
To The First Floor -
Landing - Access to storage area
Master Bedroom - 5.92m x 4.95m (19'5 x 16'3) - Impressive master suite
Ensuite - 3.84m x 2.84m (12'7 x 9'4) -
Sun Room - 3.10m x 5.49m (10'2 x 18') -
Garden - Good size garden tot he rear with side access and outside storage. South East facing
Driveway - Parking for 2 cars and further parking available via the garage which boasts an electric up and over door and visitor parking on the way in.
Double Garage - 5.36m x 4.98m (17'7 x 16'4) -
Garden Storage Room -
Tenure - We are informed by our client that the property is Freehold. This is to be confirmed by your legal advisor.
Council Tax - Band - I
Additional Information - No onward chain
The garden previous had an outside pool and is the reason behind the raised planter in the garden.
Vacant possession.
Private development of just two houses.
Secluded and hidden away off one of Cardiff's finest roads.
A hidden gem off one of North Cardiff's finest roads, the size and scope for this home make this an exciting opportunity for the next owner.
