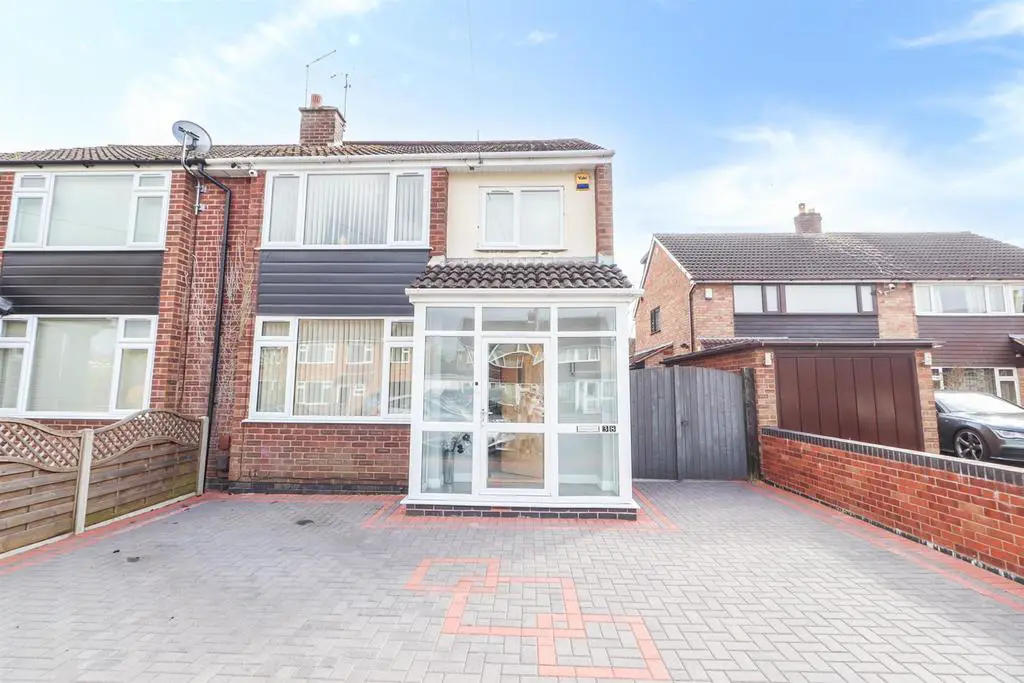
House For Sale £425,000
Step into the epitome of suburban bliss with this enchanting 4-bedroom semi-detached home nestled in the sought-after locale of Styvechale. Tucked away in a serene cul-de-sac, this residence offers a perfect blend of tranquility and convenience.
Upon arrival, be greeted by a meticulously maintained exterior, hinting at the beauty that lies within. As you step inside, prepare to be captivated by the flawless presentation that permeates every corner of this home. Bright and airy living spaces seamlessly flow from one room to the next, creating an inviting ambiance ideal for both relaxation and entertainment.
The heart of this home lies in its extended kitchen, a modern marvel boasting ample space and contemporary finishes. Whether whipping up culinary delights or enjoying casual meals with loved ones, this culinary haven is sure to inspire the inner chef in you.
Ascend to the loft, where a delightful surprise awaits - a converted fourth bedroom complete with an ensuite. Perfect for accommodating guests or creating a private retreat, this versatile space adds an extra dimension to the home's appeal.
Outside, a private garden oasis awaits, offering a serene escape from the hustle and bustle of everyday life. Whether sipping your morning coffee or hosting alfresco gatherings, this outdoor sanctuary is sure to become a cherished retreat.
Conveniently located in the highly desirable neighborhood of Styvechale, this home offers easy access to an array of amenities, including top-rated schools, shopping destinations, and scenic parks. With its impeccable presentation, thoughtful upgrades, and idyllic setting, this residence presents a rare opportunity to experience suburban living at its finest. Don't miss your chance to make this dream home your reality. Schedule your showing today!
Living Room - 4.70m x 4.60m (15'5" x 15'1") -
Kitchen/Diner - 6.86m x 5.06m (22'6" x 16'7") -
W/C -
Master Bedroom - 3.44m x 3.90m (11'3" x 12'9") -
En-Suite - 2.13m x 1.39m (6'11" x 4'6") -
Bedroom Two - 4.04m x 3.42m (13'3" x 11'2") -
Bedroom Three - 4.04m x 3.38m (13'3" x 11'1") -
Bedroom Four - 2.07m x 2.10m (6'9" x 6'10") -
Bathroom - 1.67m x 2.07m (5'5" x 6'9") -
Upon arrival, be greeted by a meticulously maintained exterior, hinting at the beauty that lies within. As you step inside, prepare to be captivated by the flawless presentation that permeates every corner of this home. Bright and airy living spaces seamlessly flow from one room to the next, creating an inviting ambiance ideal for both relaxation and entertainment.
The heart of this home lies in its extended kitchen, a modern marvel boasting ample space and contemporary finishes. Whether whipping up culinary delights or enjoying casual meals with loved ones, this culinary haven is sure to inspire the inner chef in you.
Ascend to the loft, where a delightful surprise awaits - a converted fourth bedroom complete with an ensuite. Perfect for accommodating guests or creating a private retreat, this versatile space adds an extra dimension to the home's appeal.
Outside, a private garden oasis awaits, offering a serene escape from the hustle and bustle of everyday life. Whether sipping your morning coffee or hosting alfresco gatherings, this outdoor sanctuary is sure to become a cherished retreat.
Conveniently located in the highly desirable neighborhood of Styvechale, this home offers easy access to an array of amenities, including top-rated schools, shopping destinations, and scenic parks. With its impeccable presentation, thoughtful upgrades, and idyllic setting, this residence presents a rare opportunity to experience suburban living at its finest. Don't miss your chance to make this dream home your reality. Schedule your showing today!
Living Room - 4.70m x 4.60m (15'5" x 15'1") -
Kitchen/Diner - 6.86m x 5.06m (22'6" x 16'7") -
W/C -
Master Bedroom - 3.44m x 3.90m (11'3" x 12'9") -
En-Suite - 2.13m x 1.39m (6'11" x 4'6") -
Bedroom Two - 4.04m x 3.42m (13'3" x 11'2") -
Bedroom Three - 4.04m x 3.38m (13'3" x 11'1") -
Bedroom Four - 2.07m x 2.10m (6'9" x 6'10") -
Bathroom - 1.67m x 2.07m (5'5" x 6'9") -
