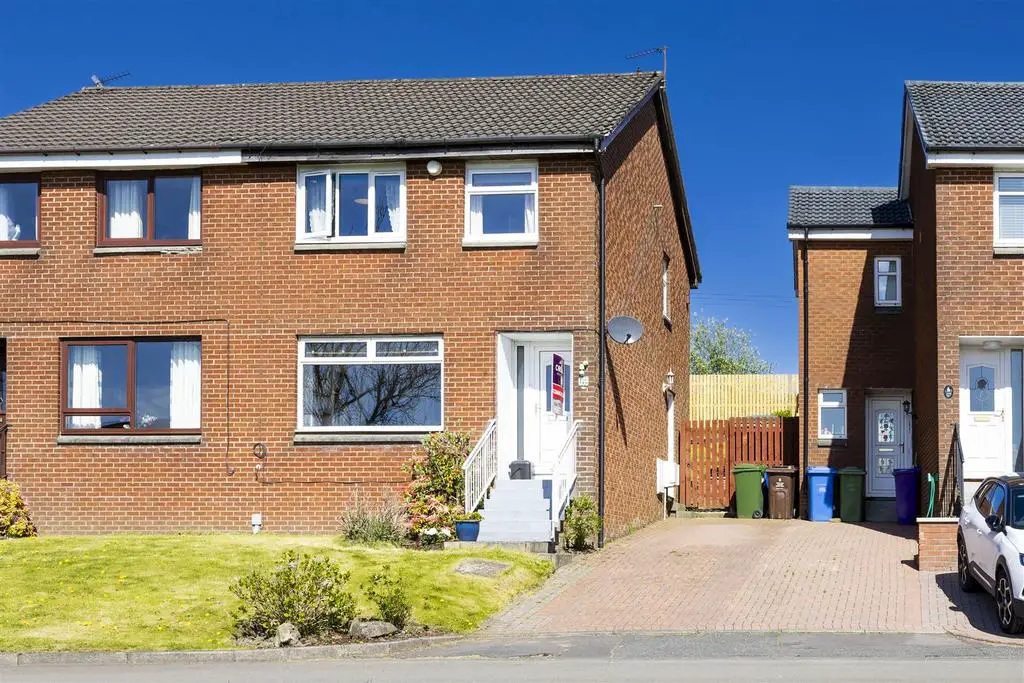
House For Sale £195,000
* New To The Market * This attractive 3 bedroom, extended, semi-detached property has been well maintained and presented by the current owners making early viewing essential. Located within a popular residential location close to all local amenities and transportation links. This elevated property enjoys splendid open views towards Hogganfield Loch. Further benefits include GCH, DG, Conservatory and Driveway. EER - C
This attractive, semi-detached property has been beautifully and immaculately maintained and presented by the current owners. Located within the desirable residential area of Hogganfield, close to all local amenities, schools, motorway links and the new train station, this property should be viewed at the earliest opportunity.
Accommodation is presented over two levels, comprising spacious, open plan front facing lounge leading to the contemporary dining kitchen area. The kitchen is well appointed with ample base and wall mounted units and a number of integrated appliances. A large cupboard can also be accessed from the kitchen which provides fantastic additional storage. The property has been extended off the dining area which flows into the very versatile conservatory, which can adapt to accommodate any buyers individual requirements.
On the upper level you will find 3 bedrooms all with built in storage, the master with a built-in wardrobe storage and the stylish house bathroom with over the bath thermostatic shower and attractive vanity storage. The loft can also be accessed from the upper landing area.
Further benefits include a driveway, Gas Central Heating, Double Glazing and ample storage throughout.
Externally the property sits within a substantial elevated garden plot, with the driveway leading up to the garage. The tiered rear garden is fully enclosed, well tended and is not over looked, ideal for relaxing or entertaining.
Room Dimensions
Entrance Hallway - 1.95m x 1.40m
Lounge - 5.30m x 4.10m
Kitchen/Dining Room -5.10m x 4.10m
Conservatory - 3.45m x 3.25m
Cupboard
Master Bedroom - 4.27m x 2.60m
Bedroom 2 - 3.00m x 2.70m
Bedroom 3 - 3.30m x 2.40m
Bathroom - 2.00m x 1.95m
Location
Located off Cumbernauld / Royston Road this sought-after development is well positioned on the periphery of Stepps yet is within easy reach of local amenities including "GOLF it" and Hogganfield Park is also nearby. GOLF it a fantastic amenity. It was opened in July 2023, with golf course, driving range, family adventure golf, Padel & provides a new facility to 'the Big Feed' (This is all within walking distance). Glasgow City Centre is just over five miles away which is easy commuting distance, via a comprehensive public transport services, for those who work in the city and Stepps Train Station is less than two miles away via the Cumbernauld Road and the new Robroyston Train Station is just under a mile away, if you require public transport.
Home Report Available on Request
EER - C
Viewings Strictly By Appointment
CODA Estates provides a free valuation service. If you are considering selling your own home please telephone[use Contact Agent Button].
This attractive, semi-detached property has been beautifully and immaculately maintained and presented by the current owners. Located within the desirable residential area of Hogganfield, close to all local amenities, schools, motorway links and the new train station, this property should be viewed at the earliest opportunity.
Accommodation is presented over two levels, comprising spacious, open plan front facing lounge leading to the contemporary dining kitchen area. The kitchen is well appointed with ample base and wall mounted units and a number of integrated appliances. A large cupboard can also be accessed from the kitchen which provides fantastic additional storage. The property has been extended off the dining area which flows into the very versatile conservatory, which can adapt to accommodate any buyers individual requirements.
On the upper level you will find 3 bedrooms all with built in storage, the master with a built-in wardrobe storage and the stylish house bathroom with over the bath thermostatic shower and attractive vanity storage. The loft can also be accessed from the upper landing area.
Further benefits include a driveway, Gas Central Heating, Double Glazing and ample storage throughout.
Externally the property sits within a substantial elevated garden plot, with the driveway leading up to the garage. The tiered rear garden is fully enclosed, well tended and is not over looked, ideal for relaxing or entertaining.
Room Dimensions
Entrance Hallway - 1.95m x 1.40m
Lounge - 5.30m x 4.10m
Kitchen/Dining Room -5.10m x 4.10m
Conservatory - 3.45m x 3.25m
Cupboard
Master Bedroom - 4.27m x 2.60m
Bedroom 2 - 3.00m x 2.70m
Bedroom 3 - 3.30m x 2.40m
Bathroom - 2.00m x 1.95m
Location
Located off Cumbernauld / Royston Road this sought-after development is well positioned on the periphery of Stepps yet is within easy reach of local amenities including "GOLF it" and Hogganfield Park is also nearby. GOLF it a fantastic amenity. It was opened in July 2023, with golf course, driving range, family adventure golf, Padel & provides a new facility to 'the Big Feed' (This is all within walking distance). Glasgow City Centre is just over five miles away which is easy commuting distance, via a comprehensive public transport services, for those who work in the city and Stepps Train Station is less than two miles away via the Cumbernauld Road and the new Robroyston Train Station is just under a mile away, if you require public transport.
Home Report Available on Request
EER - C
Viewings Strictly By Appointment
CODA Estates provides a free valuation service. If you are considering selling your own home please telephone[use Contact Agent Button].
