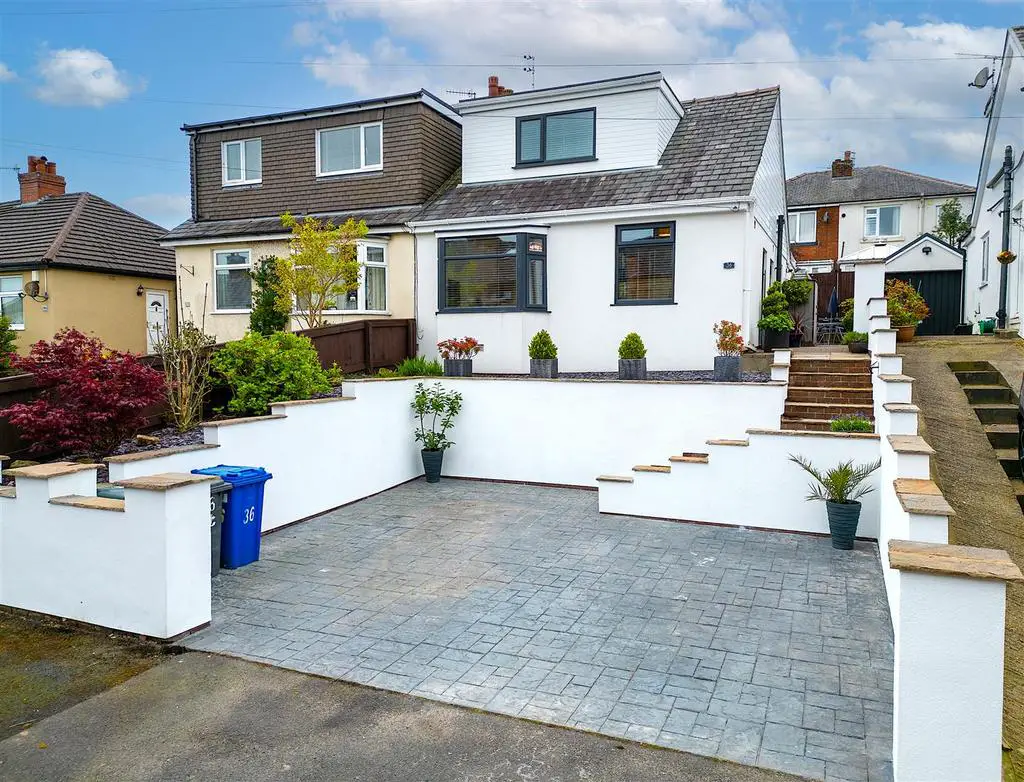
House For Sale £350,000
*IMMACULATE THREE BEDROOM EXTENDED SEMI DETACHED HOUSE*SET IN A QUIET & WELL SOUGHT AFTER LOCATION*DRIVEWAY PARKING & GARDENS* Charles Louis homes are pleased to bring to the market this well presented and immaculate three bedroom extended property, located in a prime and admirable spot of Ramsbottom. The property is set in a quiet location.
In brief the property comprises of living room, lounge, kitchen diner and the third bedroom to the ground floor. To the first floor is a family bathroom and two double bedrooms.
To the rear is a well maintained, south facing private garden with raised plant beds and a patio area. The property benefits from double glazing and gas central heating throughout. A Must see!!! To appreciate location, charm and finish of the property.
Entrance Hallway - 2.69m x 2.72m (8'10 x 8'11) - uPVC entrance door opening into the hallway, solid oak wood flooring, radiator, access to the lounge, living room, bedroom three and stairs ascending to the first floor.
Living Room - 4.80m x 3.33m (15'9 x 10'11) - With a front facing uPVC double glazed bay window, solid oak wood flooring, central ceiling light, radiator and power points.
Alternatve View -
Lounge - 4.19m x 3.33m (13'9 x 10'11) - With a rear facing uPVC double glazed double French door overlooking the rear garden, solid oak wood flooring, central ceiling light, radiator and power points
Alternatve View -
Kithen Diner - 5.44m x 3.30m (17'10 x 10'10) - Tiled flooring, fitted with a range of wall and base units with a contrasting work top and downlights, inset sink and drainer with a mixer tap, built in oven and induction hob with extractor fan, integrated dishwasher, washing machine and fridge freezer, breakfast bar/ island with seating, inset ceiling spot lights.
Alternatve View -
Bedroom Three - 2.41m x 2.72m (7'11 x 8'11) - Front facing uPVC double glazed window, central ceiling light, radiator and power points
First Floor Landing - 1.37m x 0.89m (4'6 x 2'11) -
Bedroom One - 2.74m x 3.94m (9'110 x 12'11) - Front facing uPVC double glazed window, fitted wardrobes and an additional storage space, radiator, power points and a central ceiling light.
Bedroom Two - 3.56m x 2.82m (11'8 x 9'3) - Rear facing uPVC double glazed window, fitted wardrobe, radiator, power points and a central ceiling light
Bathroom - 2.26m x 2.69m (7'5 x 8'10) - Fully tiled with a heated towel rail, three piece bathroom suite comprising of a panel enclosed bath with thermostatic shower and screen, low flush WC and a hand wash basin with pedestal.
Rear Garden - Private rear garden with a patio area, raised plant beds and a lawn area.
Front Elevation - Driveway parking for two cars and steps to the front entrance
In brief the property comprises of living room, lounge, kitchen diner and the third bedroom to the ground floor. To the first floor is a family bathroom and two double bedrooms.
To the rear is a well maintained, south facing private garden with raised plant beds and a patio area. The property benefits from double glazing and gas central heating throughout. A Must see!!! To appreciate location, charm and finish of the property.
Entrance Hallway - 2.69m x 2.72m (8'10 x 8'11) - uPVC entrance door opening into the hallway, solid oak wood flooring, radiator, access to the lounge, living room, bedroom three and stairs ascending to the first floor.
Living Room - 4.80m x 3.33m (15'9 x 10'11) - With a front facing uPVC double glazed bay window, solid oak wood flooring, central ceiling light, radiator and power points.
Alternatve View -
Lounge - 4.19m x 3.33m (13'9 x 10'11) - With a rear facing uPVC double glazed double French door overlooking the rear garden, solid oak wood flooring, central ceiling light, radiator and power points
Alternatve View -
Kithen Diner - 5.44m x 3.30m (17'10 x 10'10) - Tiled flooring, fitted with a range of wall and base units with a contrasting work top and downlights, inset sink and drainer with a mixer tap, built in oven and induction hob with extractor fan, integrated dishwasher, washing machine and fridge freezer, breakfast bar/ island with seating, inset ceiling spot lights.
Alternatve View -
Bedroom Three - 2.41m x 2.72m (7'11 x 8'11) - Front facing uPVC double glazed window, central ceiling light, radiator and power points
First Floor Landing - 1.37m x 0.89m (4'6 x 2'11) -
Bedroom One - 2.74m x 3.94m (9'110 x 12'11) - Front facing uPVC double glazed window, fitted wardrobes and an additional storage space, radiator, power points and a central ceiling light.
Bedroom Two - 3.56m x 2.82m (11'8 x 9'3) - Rear facing uPVC double glazed window, fitted wardrobe, radiator, power points and a central ceiling light
Bathroom - 2.26m x 2.69m (7'5 x 8'10) - Fully tiled with a heated towel rail, three piece bathroom suite comprising of a panel enclosed bath with thermostatic shower and screen, low flush WC and a hand wash basin with pedestal.
Rear Garden - Private rear garden with a patio area, raised plant beds and a lawn area.
Front Elevation - Driveway parking for two cars and steps to the front entrance
Houses For Sale Earl Road
Houses For Sale Kate Street
Houses For Sale Iris Street
Houses For Sale Bramworth Avenue
Houses For Sale Joy Street
Houses For Sale Vesta Street
Houses For Sale Rothwell Street
Houses For Sale Albert Street
Houses For Sale Heapworth Avenue
Houses For Sale Conway Close
Houses For Sale Callender Street
Houses For Sale Rostron Road
Houses For Sale Victoria Street
Houses For Sale Kate Street
Houses For Sale Iris Street
Houses For Sale Bramworth Avenue
Houses For Sale Joy Street
Houses For Sale Vesta Street
Houses For Sale Rothwell Street
Houses For Sale Albert Street
Houses For Sale Heapworth Avenue
Houses For Sale Conway Close
Houses For Sale Callender Street
Houses For Sale Rostron Road
Houses For Sale Victoria Street
