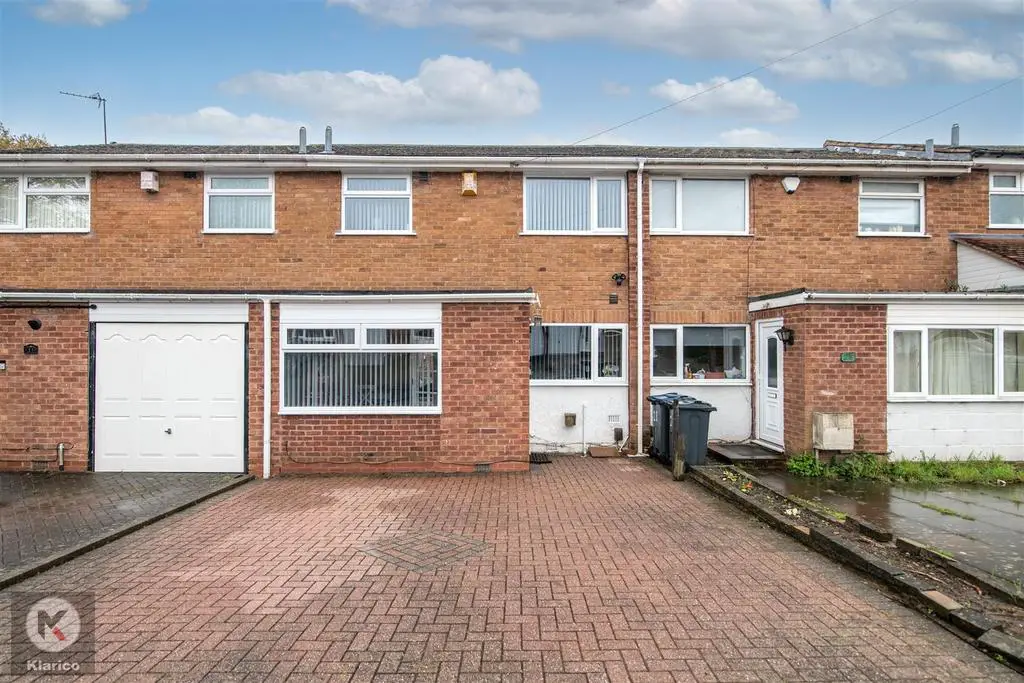
House For Sale £235,000
KLARICO Estate Agents are delighted to present this stunning 3 bedroom property located within a prominent part of Birmingham. Features off-road parking to the front, refitted kitchen and bathroom and provides further scope to be extended (stpp).
Welcome to this charming property located in the heart of Clandon Close, Birmingham. This delightful mid-terrace house boasts two reception rooms, three cosy bedrooms, and a modern bathroom, making it an ideal family home.
One of the standout features of this property is the off-road parking available for multiple vehicles, ensuring convenience for you and your family or guests. Additionally, the garage has been thoughtfully converted into extra living space, providing versatility and room for various activities.
Recently renovated, this house is presented in excellent condition, ready for you to move in and add your personal touch. The property's well-maintained interior and exterior make it a truly inviting space to call home.
Whether you're looking for a peaceful retreat or a place to entertain friends and family, this property offers the perfect balance of comfort and style. Don't miss out on the opportunity to make this house your own and create lasting memories in a wonderful setting.
Lounge - 5.40m x 3.70m (17'8" x 12'1") - Double glazed window to rear, patio doors to rear garden, carpet, ceiling light, wall mounted radiator, coving to ceiling
Dining Room - 5.20m x 2.30m (17'0" x 7'6") -
Kitchen - Double glazed window to front, laminate flooring, ceiling light, worktop, storage cupboards, drainer sink with mixer tap, integrated gas cooker with double oven, plumbing for white goods, extractor hood
Bedroom 1 - 3.70m x 3.30m (12'1" x 10'9") - Double glazed window to rear, carpet, ceiling light, wall mounted radiator, coving to ceiling
Bedroom 2 - 3.60m x 2.80m (11'9" x 9'2") - Double glazed window to front, carpet, ceiling light, wall mounted radiator, coving to ceiling
Bedroom 3 - 2.50m x 1.70m (8'2" x 5'6") - Double glazed window to front, carpet, ceiling light, wall mounted radiator, coving to ceiling
Bathroom - 2.00m x 2.00m (6'6" x 6'6") - Privacy double glazed window to rear, toilet, pedestal sink with mono taps, bath with shower unit, heated towel rail, extractor, ceiling light
Rear Garden - Patio, laid lawn, fence panels to boundaries, rear access
Welcome to this charming property located in the heart of Clandon Close, Birmingham. This delightful mid-terrace house boasts two reception rooms, three cosy bedrooms, and a modern bathroom, making it an ideal family home.
One of the standout features of this property is the off-road parking available for multiple vehicles, ensuring convenience for you and your family or guests. Additionally, the garage has been thoughtfully converted into extra living space, providing versatility and room for various activities.
Recently renovated, this house is presented in excellent condition, ready for you to move in and add your personal touch. The property's well-maintained interior and exterior make it a truly inviting space to call home.
Whether you're looking for a peaceful retreat or a place to entertain friends and family, this property offers the perfect balance of comfort and style. Don't miss out on the opportunity to make this house your own and create lasting memories in a wonderful setting.
Lounge - 5.40m x 3.70m (17'8" x 12'1") - Double glazed window to rear, patio doors to rear garden, carpet, ceiling light, wall mounted radiator, coving to ceiling
Dining Room - 5.20m x 2.30m (17'0" x 7'6") -
Kitchen - Double glazed window to front, laminate flooring, ceiling light, worktop, storage cupboards, drainer sink with mixer tap, integrated gas cooker with double oven, plumbing for white goods, extractor hood
Bedroom 1 - 3.70m x 3.30m (12'1" x 10'9") - Double glazed window to rear, carpet, ceiling light, wall mounted radiator, coving to ceiling
Bedroom 2 - 3.60m x 2.80m (11'9" x 9'2") - Double glazed window to front, carpet, ceiling light, wall mounted radiator, coving to ceiling
Bedroom 3 - 2.50m x 1.70m (8'2" x 5'6") - Double glazed window to front, carpet, ceiling light, wall mounted radiator, coving to ceiling
Bathroom - 2.00m x 2.00m (6'6" x 6'6") - Privacy double glazed window to rear, toilet, pedestal sink with mono taps, bath with shower unit, heated towel rail, extractor, ceiling light
Rear Garden - Patio, laid lawn, fence panels to boundaries, rear access
