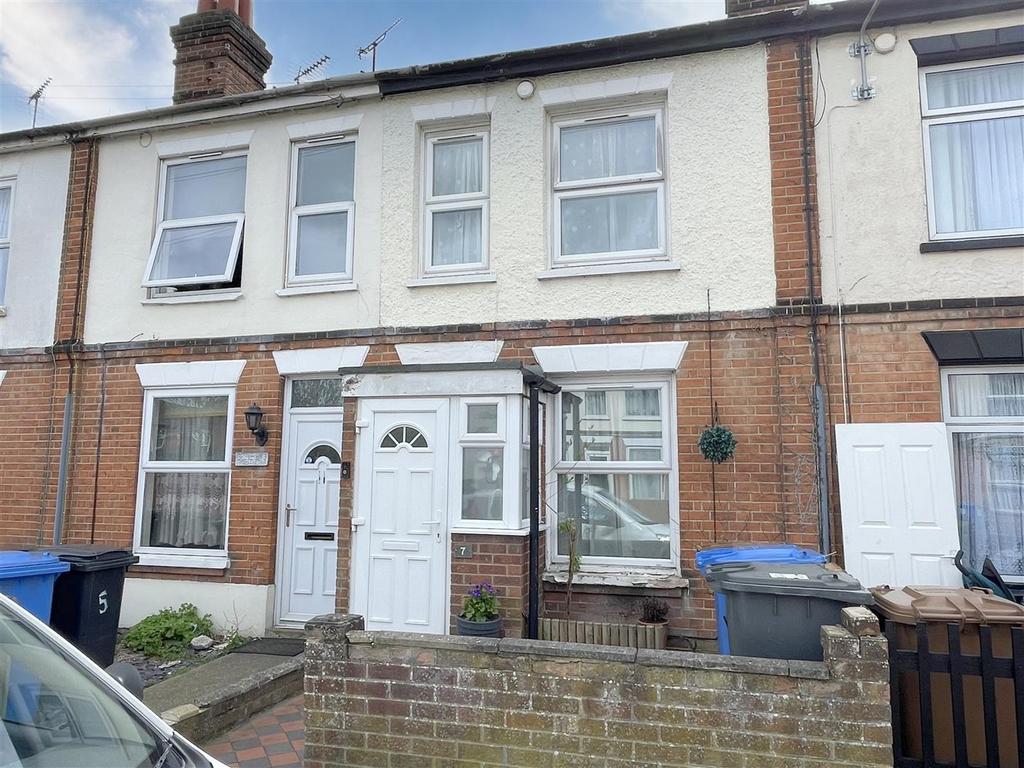
House For Sale £175,000
A great opportunity to acquire this two bedroom terrace period home located conveniently close to supermarkets, local shops, schooling, retail park and the A14/A12 junction.
Property: - Welcome to Riverside Road, Ipswich - a convenient location for this delightful mid-terrace period house. This property boasts a spacious lounge/diner, perfect for entertaining guests or simply relaxing with your loved ones. With three bedrooms, there's plenty of space for the whole family and to make this house a home.
Located in the heart of Ipswich, you'll have easy access to all the amenities and conveniences that this vibrant town has to offer. Don't miss out on the opportunity to make this lovely house your own.
Council Tax : Band A
Ipswich
Location: - The property is close to Broomhill Park, a Tesco Express (0.3 miles) on the the main retail area of the Norwich Road and less than 2 miles from junction 53 of the A14, a large Asda superstore and 0.9 miles to Morrisons Supermarket and the Anglia Retail Park.
Entrance Porch: - 1.30m x 0.66m (4'3 x 2'2) - Double glazed entrance door to :- double glazed window to front elevation and glazed door to:-
Lounge/Diner: - 6.71m x 3.48m (22'0 x 11'5) - Double glazed window to front elevation, double glazed window to rear elevation, radiator and staircase to first floor.
Kitchen: - 3.89m x 2.11m (12'9 x 6'11) - Double glazed window to side elevation, stainless steel sink unit with mixer tap and cupboards under, a range of floor standing cupboards drawers and units with adjacent work tops , wall mounted matching cupboards, space for washing machine, space for fridge/freezer, stainless steel filter hood over four ring electric hob, electric oven under and tiled flooring.
Inner Lobby: - 1.30m x 0.81m (4'3 x 2'8) - Built in storage cupboard, double glazed door to side elevation and tiled flooring.
Bathroom: - 2.26m x 2.03m (7'5 x 6'8) - Double glazed frosted window to side elevation, low level WC, pedestal wash hand basin, panel bath with hand grips and shower unit to wall., wall mounted Vaillant gas boiler, radiator and tiled flooring.
Landing: - Access to loft space and radiator.
Bedroom One: - 3.48m x 3.28m (11'5 x 10'9) - Two double glazed windows to front elevation and radiator.
Bedroom Two: - 3.33m x 2.57m (10'11 x 8'5) - Double glazed window to rear elevation and radiator.
Bedroom Three: - 2.16m x 2.13m (7'1 x 7'0) - Double glazed window to side elevation and radiator.
Front Garden: - Small front area behind a brick boundary wall, with tiled path to front door.
Rear Garden: - Established rear garden with concrete patio, flower beds and lawned area pathway to rear with further chipped slate area.
Property: - Welcome to Riverside Road, Ipswich - a convenient location for this delightful mid-terrace period house. This property boasts a spacious lounge/diner, perfect for entertaining guests or simply relaxing with your loved ones. With three bedrooms, there's plenty of space for the whole family and to make this house a home.
Located in the heart of Ipswich, you'll have easy access to all the amenities and conveniences that this vibrant town has to offer. Don't miss out on the opportunity to make this lovely house your own.
Council Tax : Band A
Ipswich
Location: - The property is close to Broomhill Park, a Tesco Express (0.3 miles) on the the main retail area of the Norwich Road and less than 2 miles from junction 53 of the A14, a large Asda superstore and 0.9 miles to Morrisons Supermarket and the Anglia Retail Park.
Entrance Porch: - 1.30m x 0.66m (4'3 x 2'2) - Double glazed entrance door to :- double glazed window to front elevation and glazed door to:-
Lounge/Diner: - 6.71m x 3.48m (22'0 x 11'5) - Double glazed window to front elevation, double glazed window to rear elevation, radiator and staircase to first floor.
Kitchen: - 3.89m x 2.11m (12'9 x 6'11) - Double glazed window to side elevation, stainless steel sink unit with mixer tap and cupboards under, a range of floor standing cupboards drawers and units with adjacent work tops , wall mounted matching cupboards, space for washing machine, space for fridge/freezer, stainless steel filter hood over four ring electric hob, electric oven under and tiled flooring.
Inner Lobby: - 1.30m x 0.81m (4'3 x 2'8) - Built in storage cupboard, double glazed door to side elevation and tiled flooring.
Bathroom: - 2.26m x 2.03m (7'5 x 6'8) - Double glazed frosted window to side elevation, low level WC, pedestal wash hand basin, panel bath with hand grips and shower unit to wall., wall mounted Vaillant gas boiler, radiator and tiled flooring.
Landing: - Access to loft space and radiator.
Bedroom One: - 3.48m x 3.28m (11'5 x 10'9) - Two double glazed windows to front elevation and radiator.
Bedroom Two: - 3.33m x 2.57m (10'11 x 8'5) - Double glazed window to rear elevation and radiator.
Bedroom Three: - 2.16m x 2.13m (7'1 x 7'0) - Double glazed window to side elevation and radiator.
Front Garden: - Small front area behind a brick boundary wall, with tiled path to front door.
Rear Garden: - Established rear garden with concrete patio, flower beds and lawned area pathway to rear with further chipped slate area.
