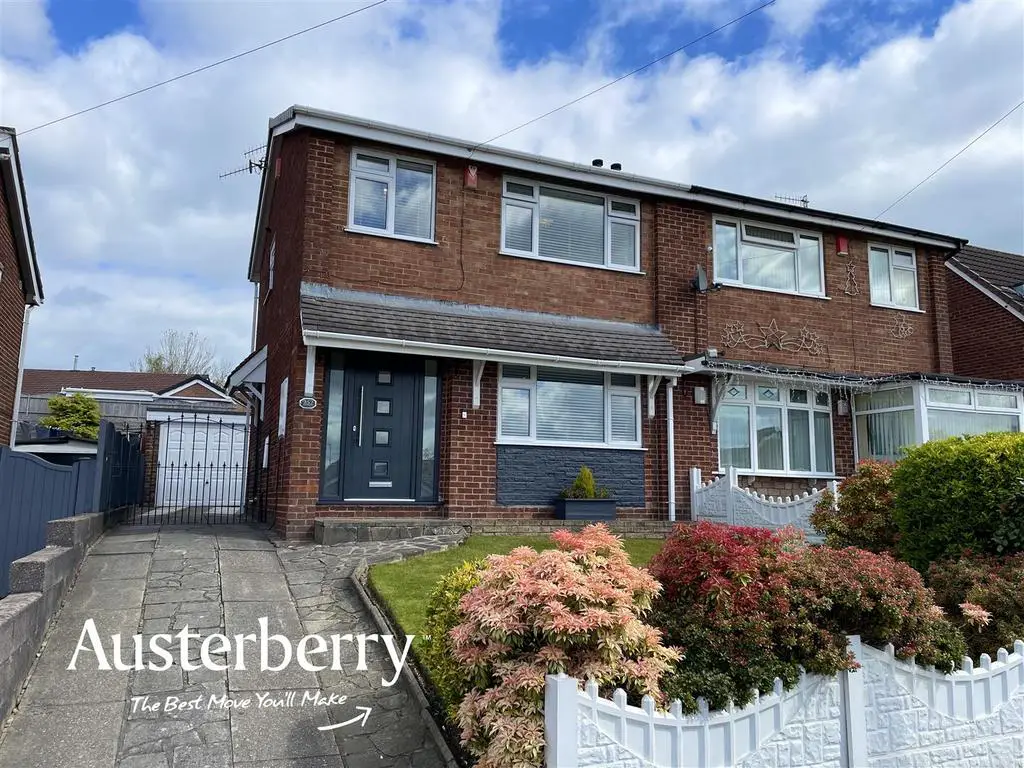
House For Sale £180,000
A fully modernised house offered for sale an at an attractive price!
This three bedroom semi detached house in Bambury Street is sure to be of interest to first time buyers and growing families.
There is a pleasant hallway upon entry which will lead you to the comfortable and spacious living room. At the back of the property there is a fully fitted kitchen which also provides space to dine, which looks out onto the beautifully maintained garden.
Upstairs, you will find three useable bedrooms and a practical family bathroom. The property has been perfectly maintained throughout it's current ownership!
There is a driveway for off road parking and a large and useful detached brick garage.
Local shops and amenities are only walking distance away in what is proving to be an increasingly popular location!
See our online virtual tour and for more information call or e-mail us.
MATERIAL INFORMATION
Tenure - Freehold
Council Tax Band - B
Ground Floor -
Entrance Hall - Composite front door. Tile effect laminate flooring. Radiator. Access to stairs. Storage cupboard.
Living Room - 3.91m x 2.74m (12'10 x 9'00) - UPVC double glazed window. Fitted carpet. Radiator. Gas fire.
Kitchen - 5.41m x 2.74m (17'09 x 9'00) - Composite back door. Two UPVC double glazed windows. Tile effect laminate flooring. Radiator. Range of wall cupboards and base units together with integrated electric oven, gas hob, fridge, freezer and washing machine. Wall mounted extractor. Part tiled walls.
First Floor -
Landing - UPVC double glazed window. Fitted stair and landing carpets. Loft access.
Bedroom One - 3.73m x 3.30m (12'03 x 10'10) - Laminate flooring. UPVC double glazed windows. Radiator.
Bedroom Two - 3.00m x 2.54m min, 3.30m max (9'10 x 8'04 min, 10' - Laminate flooring. UPVC double glazed windows. Radiator.
Bedroom Three - 2.16m max x 1.98m max (7'01 max x 6'06 max ) - Laminate flooring. UPVC double glazed windows. Radiator. Storage cupboard.
Bathroom - 2.72m max x 1.65m max (8'11 max x 5'05 max) - UPVC double glazed window. Laminate flooring. Radiator. White suite with a bath, wc and wash basin. Tiled walls. Storage cupboard with ideal combi boiler.
Outside - To the front of the property there is a small lawn and a driveway for off road parking.
To the rear of the property there is a decked patio area, a lawn and a small artificial lawn.
Detached Brick Garage - 6.17m x 2.87m appromimately (20'03 x 9'05 appromi -
This three bedroom semi detached house in Bambury Street is sure to be of interest to first time buyers and growing families.
There is a pleasant hallway upon entry which will lead you to the comfortable and spacious living room. At the back of the property there is a fully fitted kitchen which also provides space to dine, which looks out onto the beautifully maintained garden.
Upstairs, you will find three useable bedrooms and a practical family bathroom. The property has been perfectly maintained throughout it's current ownership!
There is a driveway for off road parking and a large and useful detached brick garage.
Local shops and amenities are only walking distance away in what is proving to be an increasingly popular location!
See our online virtual tour and for more information call or e-mail us.
MATERIAL INFORMATION
Tenure - Freehold
Council Tax Band - B
Ground Floor -
Entrance Hall - Composite front door. Tile effect laminate flooring. Radiator. Access to stairs. Storage cupboard.
Living Room - 3.91m x 2.74m (12'10 x 9'00) - UPVC double glazed window. Fitted carpet. Radiator. Gas fire.
Kitchen - 5.41m x 2.74m (17'09 x 9'00) - Composite back door. Two UPVC double glazed windows. Tile effect laminate flooring. Radiator. Range of wall cupboards and base units together with integrated electric oven, gas hob, fridge, freezer and washing machine. Wall mounted extractor. Part tiled walls.
First Floor -
Landing - UPVC double glazed window. Fitted stair and landing carpets. Loft access.
Bedroom One - 3.73m x 3.30m (12'03 x 10'10) - Laminate flooring. UPVC double glazed windows. Radiator.
Bedroom Two - 3.00m x 2.54m min, 3.30m max (9'10 x 8'04 min, 10' - Laminate flooring. UPVC double glazed windows. Radiator.
Bedroom Three - 2.16m max x 1.98m max (7'01 max x 6'06 max ) - Laminate flooring. UPVC double glazed windows. Radiator. Storage cupboard.
Bathroom - 2.72m max x 1.65m max (8'11 max x 5'05 max) - UPVC double glazed window. Laminate flooring. Radiator. White suite with a bath, wc and wash basin. Tiled walls. Storage cupboard with ideal combi boiler.
Outside - To the front of the property there is a small lawn and a driveway for off road parking.
To the rear of the property there is a decked patio area, a lawn and a small artificial lawn.
Detached Brick Garage - 6.17m x 2.87m appromimately (20'03 x 9'05 appromi -
