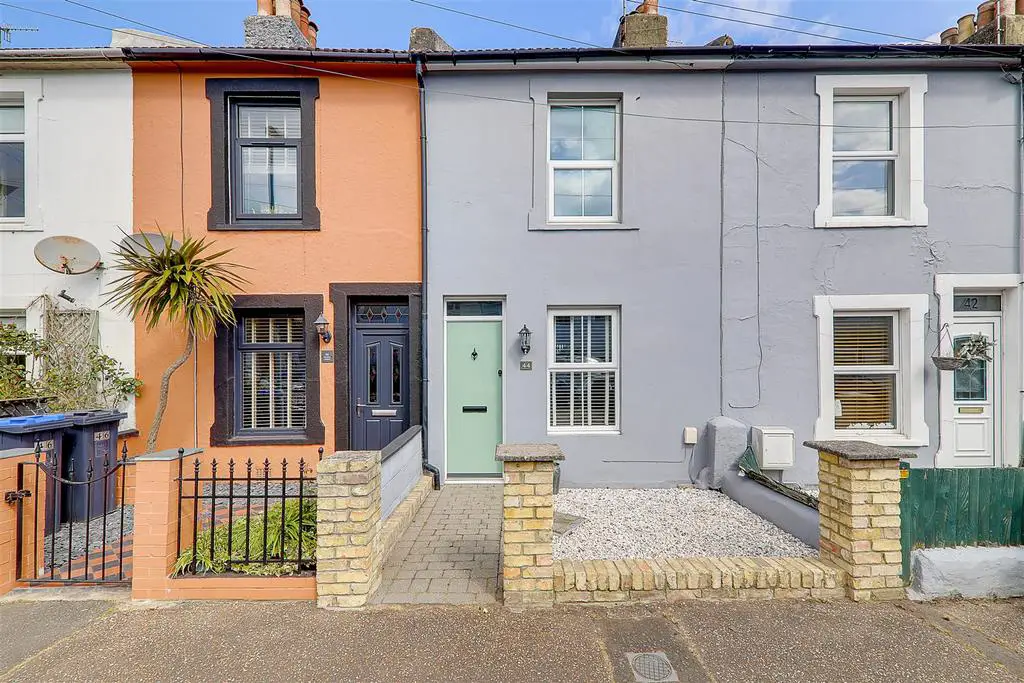
House For Sale £325,000
A well presented two double bedroom, two bathroom older style terraced house in Howard Street, Central Worthing. The property is ideally located within walking distance of Worthing railway station, town centre and seafront. Internal accommodation comprises entrance vestibule, living room, dining room, kitchen, ground floor shower room, first floor landing, two double bedrooms and an ensuite/wc. Externally, there is a well maintained private rear garden and front garden. Additional benefits include gas fired central heating, double glazed windows and a working solid fuel log burner.
Entrance - Modern composite front door opening to:
Entrance Porch - Dado rails. Tiled flooring.
Lounge - 3.38m x 3.35m (11'1 x 11') - South facing double glazed window to front. Radiator. Feature solid fuel log burner with tiled hearth and wooden mantel. Space for lounge furniture. Dado rails. Wood effect laminate flooring. Stairs to first floor landing. Opening to:
Dining Room - 3.38m x 3.33m (11'1 x 10'11) - Double glazed window to rear. Radiator. Space for dining room furniture. Under stairs storage. Wood effect laminate flooring. Opening to:
Kitchen - 3.51m x 1.68m (11'6 x 5'6) - Double glazed window to side. Radiator. Roll edge work surfaces incorporating one and a half bowl sink with drainer and extendable hose mixer tap. Four ring gas hob with tiled splashback and extractor canopy above. Fitted oven/grill below. Space for fridge/freezer. Range of matching cupboards, drawers and wall units. Tiled flooring. Inset spotlights. Opening to:
Utility Area - Double glazed door providing access to rear garden. Space and plumbing for washing machine. Cupboard housing 'Worcester' gas boiler.
Ground Floor Shower Room - 1.83m x 1.68m (6' x 5'6) - Double glazed obscure glass window. Radiator. Corner shower unit with wall mounted electric shower and glass shower screen. Close coupled push button w/c. Wash hand basin with waterfall style mixer tap over and storage cupboard below. Tiled flooring. Inset spotlights.
First Floor - Doors to both bedrooms.
Bedroom One - 3.38m x 3.25m (11'1 x 10'8) - Double glazed window to rear. Radiator. Feature panelled wall. Door to:
En Suite Bathroom/Wc - Double glazed obscure glass window. Radiator. Panelled bath with Victorian style mixer taps and telephone style handheld shower attachment. Walk in shower with tiled surround, wall mounted controls and glass shower screen. Victorian style wash hand basin and close coupled w/c. Tiled floor. Inset spotlights.
Bedroom Two - 3.38m x 3.38m (11'1 x 11'1) - South facing double glazed window to front. Radiator. Over stairs storage cupboard. Wood effect laminate flooring.
Private Rear Garden - Majority laid to shingle for ease of maintenance. Enclosed by low wall and 6ft fence. Railway sleeper flowerbed. Space for outdoor furniture.
Front Garden - Majority laid to shingle for ease of maintenance. Pathway to front door.
Required Information - Council tax band: B
Version: 1
Note: These details have been provided by the vendor. Any potential purchaser should instruct their conveyancer to confirm the accuracy.
Entrance - Modern composite front door opening to:
Entrance Porch - Dado rails. Tiled flooring.
Lounge - 3.38m x 3.35m (11'1 x 11') - South facing double glazed window to front. Radiator. Feature solid fuel log burner with tiled hearth and wooden mantel. Space for lounge furniture. Dado rails. Wood effect laminate flooring. Stairs to first floor landing. Opening to:
Dining Room - 3.38m x 3.33m (11'1 x 10'11) - Double glazed window to rear. Radiator. Space for dining room furniture. Under stairs storage. Wood effect laminate flooring. Opening to:
Kitchen - 3.51m x 1.68m (11'6 x 5'6) - Double glazed window to side. Radiator. Roll edge work surfaces incorporating one and a half bowl sink with drainer and extendable hose mixer tap. Four ring gas hob with tiled splashback and extractor canopy above. Fitted oven/grill below. Space for fridge/freezer. Range of matching cupboards, drawers and wall units. Tiled flooring. Inset spotlights. Opening to:
Utility Area - Double glazed door providing access to rear garden. Space and plumbing for washing machine. Cupboard housing 'Worcester' gas boiler.
Ground Floor Shower Room - 1.83m x 1.68m (6' x 5'6) - Double glazed obscure glass window. Radiator. Corner shower unit with wall mounted electric shower and glass shower screen. Close coupled push button w/c. Wash hand basin with waterfall style mixer tap over and storage cupboard below. Tiled flooring. Inset spotlights.
First Floor - Doors to both bedrooms.
Bedroom One - 3.38m x 3.25m (11'1 x 10'8) - Double glazed window to rear. Radiator. Feature panelled wall. Door to:
En Suite Bathroom/Wc - Double glazed obscure glass window. Radiator. Panelled bath with Victorian style mixer taps and telephone style handheld shower attachment. Walk in shower with tiled surround, wall mounted controls and glass shower screen. Victorian style wash hand basin and close coupled w/c. Tiled floor. Inset spotlights.
Bedroom Two - 3.38m x 3.38m (11'1 x 11'1) - South facing double glazed window to front. Radiator. Over stairs storage cupboard. Wood effect laminate flooring.
Private Rear Garden - Majority laid to shingle for ease of maintenance. Enclosed by low wall and 6ft fence. Railway sleeper flowerbed. Space for outdoor furniture.
Front Garden - Majority laid to shingle for ease of maintenance. Pathway to front door.
Required Information - Council tax band: B
Version: 1
Note: These details have been provided by the vendor. Any potential purchaser should instruct their conveyancer to confirm the accuracy.
Houses For Sale Howard Street
Houses For Sale Victoria Park Gardens
Houses For Sale London Street
Houses For Sale Norfolk Street
Houses For Sale Angelsea Street
Houses For Sale Kings Quarter
Houses For Sale Anglesea Street
Houses For Sale St Matthew's Road
Houses For Sale Orme Road
Houses For Sale Tarring Road
Houses For Sale Victoria Park Gardens
Houses For Sale London Street
Houses For Sale Norfolk Street
Houses For Sale Angelsea Street
Houses For Sale Kings Quarter
Houses For Sale Anglesea Street
Houses For Sale St Matthew's Road
Houses For Sale Orme Road
Houses For Sale Tarring Road
