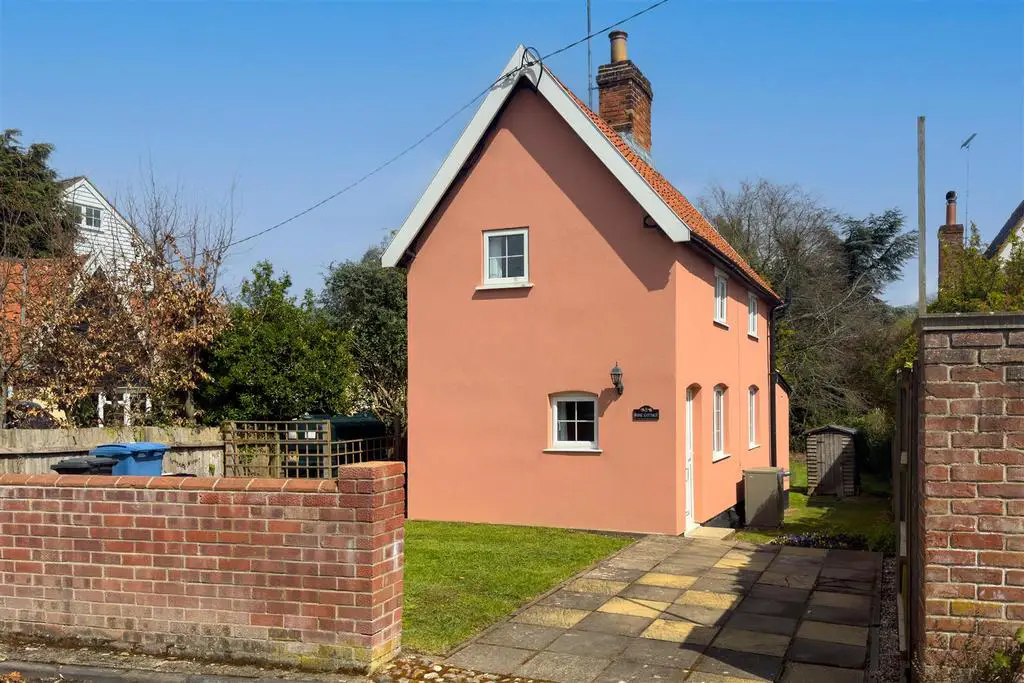
House For Sale £295,000
A delightful two bedroom detached cottage of pre-Victorian origin, including sitting room with brick fireplace, newly fitted kitchen, modern ground floor shower room, off road parking and private gardens. All situated in the heart of the pretty village of Brent Eleigh, in a peaceful setting, with a nearby country Inn.
The property has recently been refurbished and re-carpeted to a high standard throughout and benefits from uPVC glazed windows and oil fired heating.
A panelled front door leads to the sitting room, which has triple aspect windows to the front and both sides offering views of the gardens, brick fireplace and a ledged pine door with Suffolk latch through to the kitchen, which has a window to the side and a part glazed door to the opposite side. The kitchen itself comprises a sink unit inset into a range of modern worksurfaces with cupboards below, range of matching wall mounted cupboards, washing machine, cooker with four burner hob, newly fitted tiled flooring and door to an inner hallway with ledged pine door with Suffolk latch to the shower room, staircase rising to the first floor, built-in deep shelved pantry and space for an upright fridge/freezer. The shower room has a window to the rear and a white suite comprising a low level wc, wall mounted wash basin, shower enclosure and a heated towel rail.
On the first floor, there is a landing bedroom, which has dual aspect windows to the sides, built-in double wardrobe/airing cupboard housing the hot water cylinder and ledged door to bedroom 2, which has dual aspect windows to the front and side.
Outside, to the front, there is a paved area providing one off road parking space and a lawned garden bounded by a brick retaining wall, there is also lawn to both sides of the property bounded by panelled fencing. To the rear, the gardens are private, laid mainly to lawn and bounded by a mixture of mature trees, hedging and panelled fencing.
Guide Price - £295,000
On The Ground Floor -
Sitting Room - 3.63m x 3.35m (11'11 x 11) -
Kitchen - 3.35m x 2.57m (11 x 8'5) -
Bathroom - 2.51m x 1.47m (8'3 x 4'10) -
On The First Floor -
Landing Bedroom One - 3.48m x 3.35m (11'5 x 11) -
Bedroom 2 - 3.63m x 3.35m (11'11 x 11) -
The property has recently been refurbished and re-carpeted to a high standard throughout and benefits from uPVC glazed windows and oil fired heating.
A panelled front door leads to the sitting room, which has triple aspect windows to the front and both sides offering views of the gardens, brick fireplace and a ledged pine door with Suffolk latch through to the kitchen, which has a window to the side and a part glazed door to the opposite side. The kitchen itself comprises a sink unit inset into a range of modern worksurfaces with cupboards below, range of matching wall mounted cupboards, washing machine, cooker with four burner hob, newly fitted tiled flooring and door to an inner hallway with ledged pine door with Suffolk latch to the shower room, staircase rising to the first floor, built-in deep shelved pantry and space for an upright fridge/freezer. The shower room has a window to the rear and a white suite comprising a low level wc, wall mounted wash basin, shower enclosure and a heated towel rail.
On the first floor, there is a landing bedroom, which has dual aspect windows to the sides, built-in double wardrobe/airing cupboard housing the hot water cylinder and ledged door to bedroom 2, which has dual aspect windows to the front and side.
Outside, to the front, there is a paved area providing one off road parking space and a lawned garden bounded by a brick retaining wall, there is also lawn to both sides of the property bounded by panelled fencing. To the rear, the gardens are private, laid mainly to lawn and bounded by a mixture of mature trees, hedging and panelled fencing.
Guide Price - £295,000
On The Ground Floor -
Sitting Room - 3.63m x 3.35m (11'11 x 11) -
Kitchen - 3.35m x 2.57m (11 x 8'5) -
Bathroom - 2.51m x 1.47m (8'3 x 4'10) -
On The First Floor -
Landing Bedroom One - 3.48m x 3.35m (11'5 x 11) -
Bedroom 2 - 3.63m x 3.35m (11'11 x 11) -
