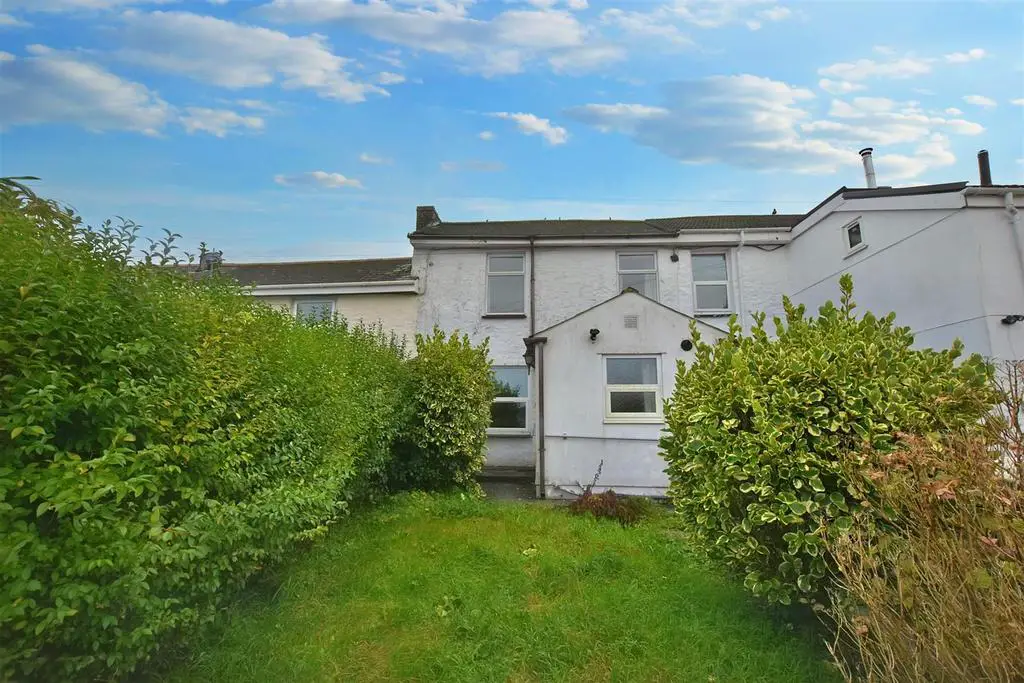
House For Sale £169,950
This two bedroom property is in need of some updating and is offered for sale with no onward chain. There is an open fireplace in the lounge and the property has double glazing throughout. There is off road parking for 1/2 vehicles and a garden to the front which is mainly laid to lawn with mature shrubs and hedging.
Offered for sale with no onward chain is this two bedroom terraced cottage. In need of some updating we feel this property gives someone the opportunity to put their own stamp on it. Downstairs there is a lounge with a focal point open fire place with a brick surround. The kitchen has two eye level cupboards and storage under the sink. In the shower room there is a corner shower with an electric Triton shower over. Outside to the front there is off-road parking for 1/2 vehicles and a storage shed, a gate then leads to a lawned area with mature shrubs. The property has gas central heating and this is complemented by double glazing throughout.
The property is located on the Truro side of Redruth with the benefit of a convenience store and post office within walking distance, plus a bus route through to Truro and Redruth. Redruth town centre offers a variety of local amenities including a main line railway to London. The North coast is approximately 4 miles away with Portreath being the nearest beach.
Upvc Rose Pattern Glass Door - Leading to:
Entrance Hall - Airing cupboard housing the Baxi gas combination boiler. Doors leading to:
Shower Room - 2.39m x 1.83m (7'10" x 6'0") - Corner shower unit with an electric Triton shower over. Pedestal wash hand basin with a wall mounted mirrored medicine cabinet above. Low level WC. Part tiled walls. Obscure double glazed window. Radiator.
Inner Hallway - Stairs leading to the first floor. Radiator. Doors leading to:
Lounge - 4.18m x 3.61m (13'8" x 11'10") - With a focal point open fire having a brick surround. Double glazed window to the front elevation. Radiator.
Kitchen - 5.45m x 0.95m (17'10" x 3'1") - The kitchen has a stainless steel sink and drainer with two cupboards beneath and a tiled splash back, space for a cooker and two eye level storage cupboards. An obscure glazed UPVC door leads to the rear pedestrian access path. Radiator.
First Floor -
Landing - Double glazed window. Doors leading to:
Bedroom 1 - 3.36m x 3.72m (11'0" x 12'2") - Double glazed window to the front elevation. Radiator.
Bedroom 2 - 2.40m x 2.64m (7'10" x 8'7") - Double glazed window to the front elevation. Radiator.
Outside - To the front of the property there is off-road parking for 1/2 vehicles with a storage shed. A gate leads to the front garden which is mainly laid to lawn with mature shrubs and hedging, a path to the side of this gives access to the front door with assistance rails. To the rear of the property is a shared pedestrian access lane.
Offered for sale with no onward chain is this two bedroom terraced cottage. In need of some updating we feel this property gives someone the opportunity to put their own stamp on it. Downstairs there is a lounge with a focal point open fire place with a brick surround. The kitchen has two eye level cupboards and storage under the sink. In the shower room there is a corner shower with an electric Triton shower over. Outside to the front there is off-road parking for 1/2 vehicles and a storage shed, a gate then leads to a lawned area with mature shrubs. The property has gas central heating and this is complemented by double glazing throughout.
The property is located on the Truro side of Redruth with the benefit of a convenience store and post office within walking distance, plus a bus route through to Truro and Redruth. Redruth town centre offers a variety of local amenities including a main line railway to London. The North coast is approximately 4 miles away with Portreath being the nearest beach.
Upvc Rose Pattern Glass Door - Leading to:
Entrance Hall - Airing cupboard housing the Baxi gas combination boiler. Doors leading to:
Shower Room - 2.39m x 1.83m (7'10" x 6'0") - Corner shower unit with an electric Triton shower over. Pedestal wash hand basin with a wall mounted mirrored medicine cabinet above. Low level WC. Part tiled walls. Obscure double glazed window. Radiator.
Inner Hallway - Stairs leading to the first floor. Radiator. Doors leading to:
Lounge - 4.18m x 3.61m (13'8" x 11'10") - With a focal point open fire having a brick surround. Double glazed window to the front elevation. Radiator.
Kitchen - 5.45m x 0.95m (17'10" x 3'1") - The kitchen has a stainless steel sink and drainer with two cupboards beneath and a tiled splash back, space for a cooker and two eye level storage cupboards. An obscure glazed UPVC door leads to the rear pedestrian access path. Radiator.
First Floor -
Landing - Double glazed window. Doors leading to:
Bedroom 1 - 3.36m x 3.72m (11'0" x 12'2") - Double glazed window to the front elevation. Radiator.
Bedroom 2 - 2.40m x 2.64m (7'10" x 8'7") - Double glazed window to the front elevation. Radiator.
Outside - To the front of the property there is off-road parking for 1/2 vehicles with a storage shed. A gate leads to the front garden which is mainly laid to lawn with mature shrubs and hedging, a path to the side of this gives access to the front door with assistance rails. To the rear of the property is a shared pedestrian access lane.
