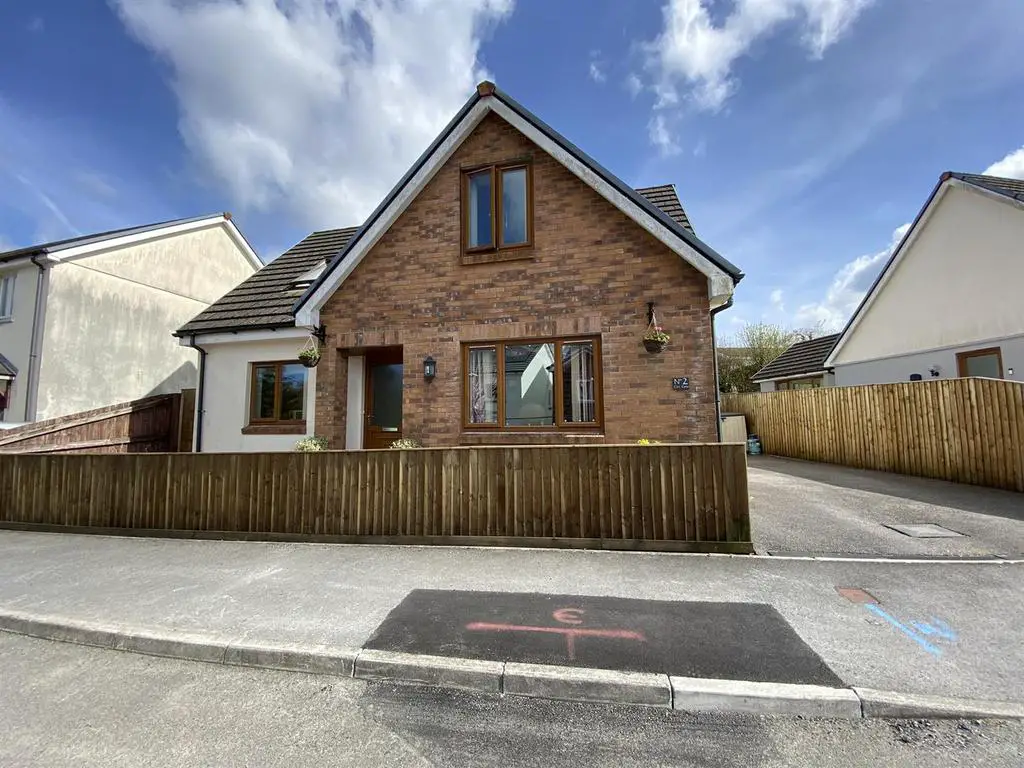
House For Sale £235,000
Welcome to this charming detached dormer bungalow located in the picturesque Clos Gwyn, Tumble, Llanelli. This delightful property boasts two reception rooms, perfect for entertaining guests or simply relaxing with your loved ones. With three cosy bedrooms, there's plenty of space for the whole family to unwind and make themselves at home.
The property features two bathrooms, ensuring convenience and comfort for all residents. The detached nature of this bungalow offers a sense of privacy and tranquillity, making it an ideal retreat from the hustle and bustle of everyday life.
One of the standout features of this property is the off-road parking, providing ease and convenience for those with vehicles. Whether you're hosting a gathering or simply returning home after a long day, parking will never be an issue.
Don't miss the opportunity to make this charming detached dormer bungalow your new home. With its inviting layout and desirable features, this property in Clos Gwyn is sure to capture your heart.
Entrance - Door into:
Lounge - 6.34 x 5.12 approx (20'9" x 16'9" approx) - Window to fore, stairs to first floor, laminate flooring, feature fireplace, under stairs storage, radiator.
Kitchen - 3.85 x 2.06 approx (12'7" x 6'9" approx) - Window to rear, laminate flooring, wall and base units with worktop over, electric hob and oven with extractor hood over, space for washing machine and fridge freezer, sink and drainer with mixer tap, boiler, partly tiled walls, radiator.
Sun Room - 3.66 x 3.56 approx (12'0" x 11'8" approx) - Windows to side and rear, French doors to side, laminate flooring, radiator.
Bathroom - 2.47 x 1.76 approx (8'1" x 5'9" approx) - Window to rear, vinyl flooring, partly tiled walls, W/C, pedestal wash hand basin, bath, radiator.
Bedroom One - 4.24 x 3.11 approx (13'10" x 10'2" approx) - Window to fore, laminate flooring, radiator.
First Floor Landing - Velux window to rear, laminate flooring.
Bedroom Two - 4.52 x 3.81 approx (14'9" x 12'5" approx) - Window to fore, laminate flooring, radiator.
Bedroom Three - 4.75 x 3.38 approx (15'7" x 11'1" approx) - Velux window to fore, laminate flooring, radiator.
Bathroom - 2.18 x 1.48 approx (7'1" x 4'10" approx) - Velux window to rear, vinyl flooring, W/C, pedestal wash hand basin, bath with shower over, radiator.
Externally - Enclosed rear garden with decking and patio area.
Off road parking to side of property.
The property features two bathrooms, ensuring convenience and comfort for all residents. The detached nature of this bungalow offers a sense of privacy and tranquillity, making it an ideal retreat from the hustle and bustle of everyday life.
One of the standout features of this property is the off-road parking, providing ease and convenience for those with vehicles. Whether you're hosting a gathering or simply returning home after a long day, parking will never be an issue.
Don't miss the opportunity to make this charming detached dormer bungalow your new home. With its inviting layout and desirable features, this property in Clos Gwyn is sure to capture your heart.
Entrance - Door into:
Lounge - 6.34 x 5.12 approx (20'9" x 16'9" approx) - Window to fore, stairs to first floor, laminate flooring, feature fireplace, under stairs storage, radiator.
Kitchen - 3.85 x 2.06 approx (12'7" x 6'9" approx) - Window to rear, laminate flooring, wall and base units with worktop over, electric hob and oven with extractor hood over, space for washing machine and fridge freezer, sink and drainer with mixer tap, boiler, partly tiled walls, radiator.
Sun Room - 3.66 x 3.56 approx (12'0" x 11'8" approx) - Windows to side and rear, French doors to side, laminate flooring, radiator.
Bathroom - 2.47 x 1.76 approx (8'1" x 5'9" approx) - Window to rear, vinyl flooring, partly tiled walls, W/C, pedestal wash hand basin, bath, radiator.
Bedroom One - 4.24 x 3.11 approx (13'10" x 10'2" approx) - Window to fore, laminate flooring, radiator.
First Floor Landing - Velux window to rear, laminate flooring.
Bedroom Two - 4.52 x 3.81 approx (14'9" x 12'5" approx) - Window to fore, laminate flooring, radiator.
Bedroom Three - 4.75 x 3.38 approx (15'7" x 11'1" approx) - Velux window to fore, laminate flooring, radiator.
Bathroom - 2.18 x 1.48 approx (7'1" x 4'10" approx) - Velux window to rear, vinyl flooring, W/C, pedestal wash hand basin, bath with shower over, radiator.
Externally - Enclosed rear garden with decking and patio area.
Off road parking to side of property.
