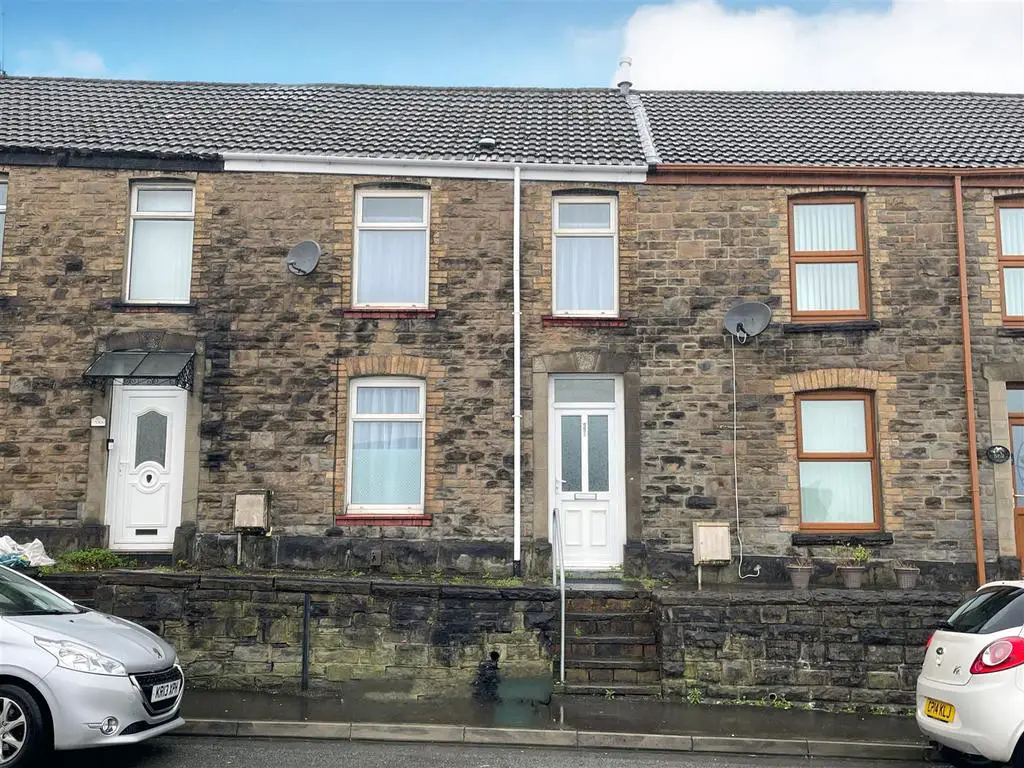
House For Sale £130,000
This centrally located three-bedroom mid-terrace property in Morriston presents an excellent opportunity, boasting convenient access to a range of amenities. Positioned near Morriston Hospital and the DVLA, and with easy M4 access for commuters, its location is highly advantageous. The ground floor comprises an entrance hall, lounge, dining room, kitchen/breakfast room, and a bathroom, offering functional living spaces. Upstairs, three bedrooms and a separate WC ensure comfortable accommodation. With its prime location catering to both daily needs and swift travel, this property is an appealing choice for those seeking a convenient and comfortable lifestyle, making it an excellent option for first-time buyers or families.
The Accommodation Comprises -
Ground Floor -
Porch - Entered via door to front, laminate flooring, open to the hallway.
Hall - Laminate flooring, staircase to first floor, radiator.
Lounge - 3.19m x 4.00m (10'6" x 13'1") - Double glazed window to front, radiator.
Dining Room - 3.44m x 4.00m (11'3" x 13'1") - Window frame looking into the kitchen/breakfast room, laminate flooring, under-stairs storage cupboard, radiator.
Kitchen/Breakfast Room - 2.99m x 5.04m (9'10" x 16'6") - Fitted with a range of wall and base units with worktop space over, 1+1/2 bowl stainless steel sink, tiled splashbacks, plumbing for washing machine, space for fridge/freezer, built-in electric oven and four ring gas hob, radiator, ceiling spotlights, wall mounted boiler, double glazed window to rear, double glazed door leading to the rear garden.
Bathroom - Three piece suite comprising bath with shower attachment over, wash hand basin and WC. Tiled splashbacks, frosted double glazed window to side, radiator.
First Floor -
Landing - Double glazed window to rear, access to loft.
Bedroom 1 - 3.46m x 3.20m (11'4" x 10'6") - Double glazed window to rear, radiator.
Bedroom 2 - 3.16m x 2.78m (10'4" x 9'1") - Double glazed window to front, radiator.
Bedroom 3 - 2.22m x 2.16m (7'3" x 7'1") - Double glazed window to front, radiator.
Wc - Two piece suite comprising, wash hand basin and WC. There is room to instal a shower cubicle.
External - There are steps leading to the front door.
There is a nice size rear garden and has a lawned garden and patio.
Agents Note - Tenure - Freehold
Council Tax Band - B
Services - Mains electric. Mains sewerage. Mains Gas. Mains water/Water Meter.
Mobile Coverage - EE Vodafone Three O2
Broadband - Basic 13 Mbps Superfast 67 Mbps Ultrafast 1000 Mbps
The Accommodation Comprises -
Ground Floor -
Porch - Entered via door to front, laminate flooring, open to the hallway.
Hall - Laminate flooring, staircase to first floor, radiator.
Lounge - 3.19m x 4.00m (10'6" x 13'1") - Double glazed window to front, radiator.
Dining Room - 3.44m x 4.00m (11'3" x 13'1") - Window frame looking into the kitchen/breakfast room, laminate flooring, under-stairs storage cupboard, radiator.
Kitchen/Breakfast Room - 2.99m x 5.04m (9'10" x 16'6") - Fitted with a range of wall and base units with worktop space over, 1+1/2 bowl stainless steel sink, tiled splashbacks, plumbing for washing machine, space for fridge/freezer, built-in electric oven and four ring gas hob, radiator, ceiling spotlights, wall mounted boiler, double glazed window to rear, double glazed door leading to the rear garden.
Bathroom - Three piece suite comprising bath with shower attachment over, wash hand basin and WC. Tiled splashbacks, frosted double glazed window to side, radiator.
First Floor -
Landing - Double glazed window to rear, access to loft.
Bedroom 1 - 3.46m x 3.20m (11'4" x 10'6") - Double glazed window to rear, radiator.
Bedroom 2 - 3.16m x 2.78m (10'4" x 9'1") - Double glazed window to front, radiator.
Bedroom 3 - 2.22m x 2.16m (7'3" x 7'1") - Double glazed window to front, radiator.
Wc - Two piece suite comprising, wash hand basin and WC. There is room to instal a shower cubicle.
External - There are steps leading to the front door.
There is a nice size rear garden and has a lawned garden and patio.
Agents Note - Tenure - Freehold
Council Tax Band - B
Services - Mains electric. Mains sewerage. Mains Gas. Mains water/Water Meter.
Mobile Coverage - EE Vodafone Three O2
Broadband - Basic 13 Mbps Superfast 67 Mbps Ultrafast 1000 Mbps
