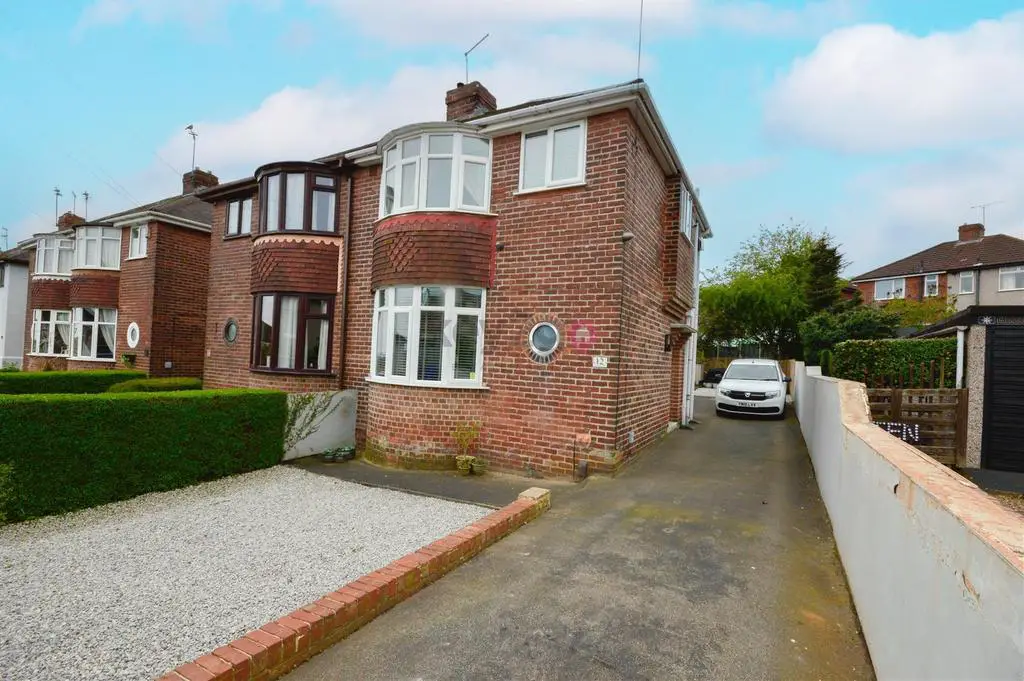
House For Sale £180,000
* GUIDE PRICE £180,000 - £190,000 * A fantastic opportunity to purchase this three bedroom, semi-detached property. Being ready to move into and offering a downstairs WC, off road parking for 2/3 cars and a driveway with a metal gate. Close to great amenities, public transport links and road links to the M1 Motorway and Sheffield City Centre. Perfect for first time buyers or families alike!
Summary - * GUIDE PRICE £180,000 - £190,000 * A fantastic opportunity to purchase this three bedroom, semi-detached property. Being ready to move into and offering a downstairs WC, off road parking for 2/3 cars and a driveway with a metal gate. Close to great amenities, public transport links and road links to the M1 Motorway and Sheffield City Centre. Perfect for first time buyers or families alike!
Hallway - Enter into the hallway with wood effect flooring, light grey walls and stair rise to the first floor. Doors to the lounge, kitchen and downstairs WC.
Lounge - 4.753 x 3.077 (15'7" x 10'1") - A spacious reception room with a feature painted wall and wood effect flooring. Ceiling light, two radiators, bay window and a feature circle window.
Kitchen - 2.931 x 3.152 (9'7" x 10'4") - Having wall and base units and worktops. Sink with a drainer. Space for a fridge/freezer and space for a washing machine. Electric oven and gas hob. Spotlighting, radiator and window. Storage unit, wood effect flooring and door to outside.
Stairs/Landing - A carpeted stair rise to the first floor landing with neutral decor and ceiling light. Doors to the three bedrooms and bathroom.
Bedroom One - 2.844 x 3.551 (9'3" x 11'7") - A double bedroom with neutral decor, feature wall and carpeted flooring. Ceiling light, radiator and bay window to the front.
Bedroom Two - 3.006 x 2.964 (9'10" x 9'8") - A second double bedroom with white walls and carpeted flooring. Ceiling light, radiator and window to the rear.
Bedroom Three - 1.848 x 2.444 (6'0" x 8'0") - A third single bedroom with grey walls and wood effect flooring. Ceiling light, radiator and window to the front.
Bathroom - 1.499 x 2.848 (4'11" x 9'4") - A modern bathroom having a bath, wash basin and WC. Spotlighting, two towel rails and an obscure glass window. Tiled walls and mosaic effect tiled flooring.
Outside - Being low maintenance and having off road parking for 2/3 cars to the front, side and back. To the front of the property is a pebbled area. To the rear of the property is an enclosed garden with a small lawn area.
Property Details - - FREEHOLD
- FULLY UPVC DOUBLE GLAZED
- GAS CENTRAL HEATING
- COMBI BOILER
- COUNCIL TAX BAND A
Summary - * GUIDE PRICE £180,000 - £190,000 * A fantastic opportunity to purchase this three bedroom, semi-detached property. Being ready to move into and offering a downstairs WC, off road parking for 2/3 cars and a driveway with a metal gate. Close to great amenities, public transport links and road links to the M1 Motorway and Sheffield City Centre. Perfect for first time buyers or families alike!
Hallway - Enter into the hallway with wood effect flooring, light grey walls and stair rise to the first floor. Doors to the lounge, kitchen and downstairs WC.
Lounge - 4.753 x 3.077 (15'7" x 10'1") - A spacious reception room with a feature painted wall and wood effect flooring. Ceiling light, two radiators, bay window and a feature circle window.
Kitchen - 2.931 x 3.152 (9'7" x 10'4") - Having wall and base units and worktops. Sink with a drainer. Space for a fridge/freezer and space for a washing machine. Electric oven and gas hob. Spotlighting, radiator and window. Storage unit, wood effect flooring and door to outside.
Stairs/Landing - A carpeted stair rise to the first floor landing with neutral decor and ceiling light. Doors to the three bedrooms and bathroom.
Bedroom One - 2.844 x 3.551 (9'3" x 11'7") - A double bedroom with neutral decor, feature wall and carpeted flooring. Ceiling light, radiator and bay window to the front.
Bedroom Two - 3.006 x 2.964 (9'10" x 9'8") - A second double bedroom with white walls and carpeted flooring. Ceiling light, radiator and window to the rear.
Bedroom Three - 1.848 x 2.444 (6'0" x 8'0") - A third single bedroom with grey walls and wood effect flooring. Ceiling light, radiator and window to the front.
Bathroom - 1.499 x 2.848 (4'11" x 9'4") - A modern bathroom having a bath, wash basin and WC. Spotlighting, two towel rails and an obscure glass window. Tiled walls and mosaic effect tiled flooring.
Outside - Being low maintenance and having off road parking for 2/3 cars to the front, side and back. To the front of the property is a pebbled area. To the rear of the property is an enclosed garden with a small lawn area.
Property Details - - FREEHOLD
- FULLY UPVC DOUBLE GLAZED
- GAS CENTRAL HEATING
- COMBI BOILER
- COUNCIL TAX BAND A
