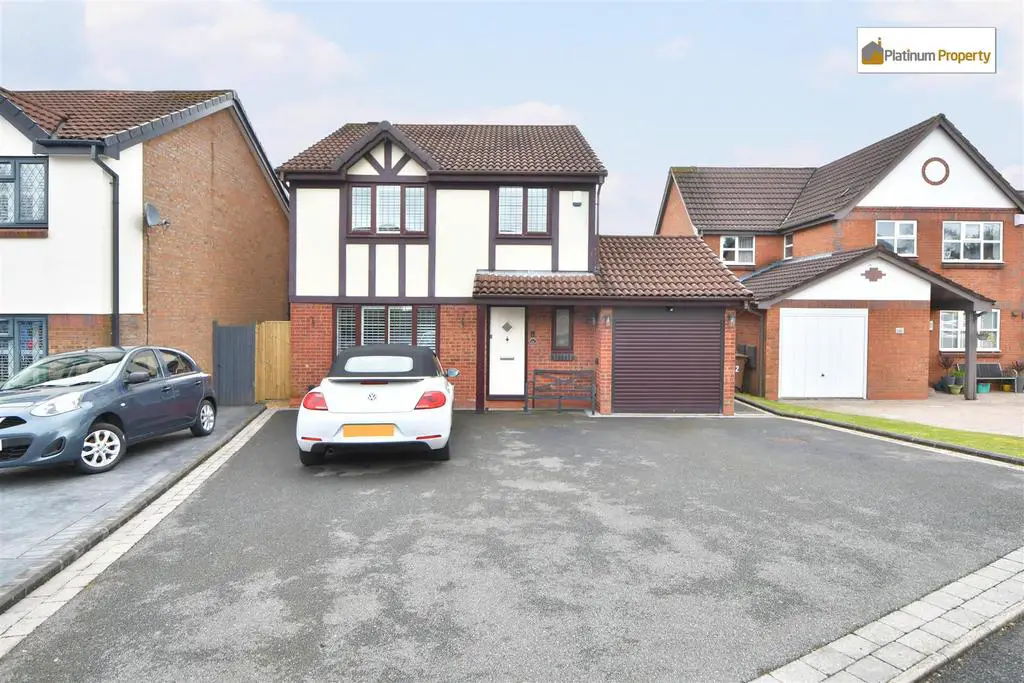
House For Sale £380,000
*FOR SALE WITH NO UPWARD CHAIN*QUIET CUL-DE-SAC LOCATION* This IMMACULATE DETACHED HOUSE comprises of WELCOMING ENTRANCE HALL, LOUNGE with feature fireplace housing chrome living flame gas fire, DINING ROOM with patio doors leading to the REAR GARDEN, OPEN PLAN LIVING DINING KITCHEN with a range of fitted wall, base & drawer units, GRANITE WORK SURFACES, BREAKFAST BAR, BELFAST sink , INTEGRATED appliances including eye level oven, eye level microwave, induction hob, dishwasher, fridge, freezer, wine cooler, BI-FOLD DOORS leading out to the rear garden, WC with white suite. First floor accommodation comprises of FOUR GOOD SIZE BEDROOMS, main bedroom benefitting from an EN-SUITE SHOWER ROOM with cubicle housing mains fed shower & white suite, there is also a separate SHOWER ROOM with walk in shower with feature rainfall shower head, plus separate hand held attachment & white suite. Externally to the front of the property is a tarmacadam driveway providing parking for vehicles & gives access to the INTEGRAL GARAGE which benefits from electric roller door, power, lighting, plumbing for a washing machine. Full height pedestrian gate gives access to the REAR GARDEN having various decking areas, lawn, pergola, gravel stone borders, established trees, plants & shrubs, power. Meir Park benefits its own Doctors Surgery, local shop, pub restaurant, children's nursery, fish & chip shop, with B & Q and Supermarkets within close proximity. Transport links, bus routes & highly regarded schools are within easy reach. Grindley Park is a short walk away. *GAS CENTRAL HEATING*UPVC FASCIA & SOFFITS*
Entrance Hall - 4.62m(max) x 2.00m(max) (15'1"(max) x 6'6"(max)) -
Lounge - 5.03m(max) x 3.52m(max) (16'6"(max) x 11'6"(max)) -
Dining Room - 3.59m(max) x 2.92m(max) (11'9"(max) x 9'6"(max)) -
Open Plan Living Dining Kitchen - 5.36m(max) x 4.03m(max) (17'7"(max) x 13'2"(max)) -
Wc - 1.91m(max) x 0.64m(max) (6'3"(max) x 2'1"(max)) -
First Floor Accommodation -
Stairs & Landing - 3.55m(max) x 2.65m(max) (11'7"(max) x 8'8"(max)) -
Bedroom One - 4.31m(max) x 2.93m(max) (14'1"(max) x 9'7"(max)) -
En-Suite Shower Room - 1.57m(max) x 1.19m(max) (5'1"(max) x 3'10"(max)) -
Bedroom Two - 3.39m(max) x 2.93m(max) (11'1"(max) x 9'7"(max)) -
Bedroom Three - 2.65m(max) x 2.65m(max) (8'8"(max) x 8'8"(max)) -
Bedroom Four - 2.69m(max) x 2.25m(max) (8'9"(max) x 7'4"(max)) -
Shower Room - 1.87m(max) x 1.53m(max) (6'1"(max) x 5'0"(max)) -
Integral Garage - 5.32m(max) x 2.55m(max) (17'5"(max) x 8'4"(max)) -
Exterior -
Entrance Hall - 4.62m(max) x 2.00m(max) (15'1"(max) x 6'6"(max)) -
Lounge - 5.03m(max) x 3.52m(max) (16'6"(max) x 11'6"(max)) -
Dining Room - 3.59m(max) x 2.92m(max) (11'9"(max) x 9'6"(max)) -
Open Plan Living Dining Kitchen - 5.36m(max) x 4.03m(max) (17'7"(max) x 13'2"(max)) -
Wc - 1.91m(max) x 0.64m(max) (6'3"(max) x 2'1"(max)) -
First Floor Accommodation -
Stairs & Landing - 3.55m(max) x 2.65m(max) (11'7"(max) x 8'8"(max)) -
Bedroom One - 4.31m(max) x 2.93m(max) (14'1"(max) x 9'7"(max)) -
En-Suite Shower Room - 1.57m(max) x 1.19m(max) (5'1"(max) x 3'10"(max)) -
Bedroom Two - 3.39m(max) x 2.93m(max) (11'1"(max) x 9'7"(max)) -
Bedroom Three - 2.65m(max) x 2.65m(max) (8'8"(max) x 8'8"(max)) -
Bedroom Four - 2.69m(max) x 2.25m(max) (8'9"(max) x 7'4"(max)) -
Shower Room - 1.87m(max) x 1.53m(max) (6'1"(max) x 5'0"(max)) -
Integral Garage - 5.32m(max) x 2.55m(max) (17'5"(max) x 8'4"(max)) -
Exterior -
Houses For Sale Hobby Close
Houses For Sale Peregrine Grove
Houses For Sale Tercel Grove
Houses For Sale Partridge Close
Houses For Sale Swallow Close
Houses For Sale Princetown Close
Houses For Sale Bromsberrow Way
Houses For Sale Hawk Close
Houses For Sale Charlestown Grove
Houses For Sale Lysander Road
Houses For Sale Osprey Avenue
Houses For Sale Kite Grove
Houses For Sale Falcon Road
Houses For Sale Harrier Close
Houses For Sale Plover Close
Houses For Sale Quail Grove
Houses For Sale Peregrine Grove
Houses For Sale Tercel Grove
Houses For Sale Partridge Close
Houses For Sale Swallow Close
Houses For Sale Princetown Close
Houses For Sale Bromsberrow Way
Houses For Sale Hawk Close
Houses For Sale Charlestown Grove
Houses For Sale Lysander Road
Houses For Sale Osprey Avenue
Houses For Sale Kite Grove
Houses For Sale Falcon Road
Houses For Sale Harrier Close
Houses For Sale Plover Close
Houses For Sale Quail Grove
