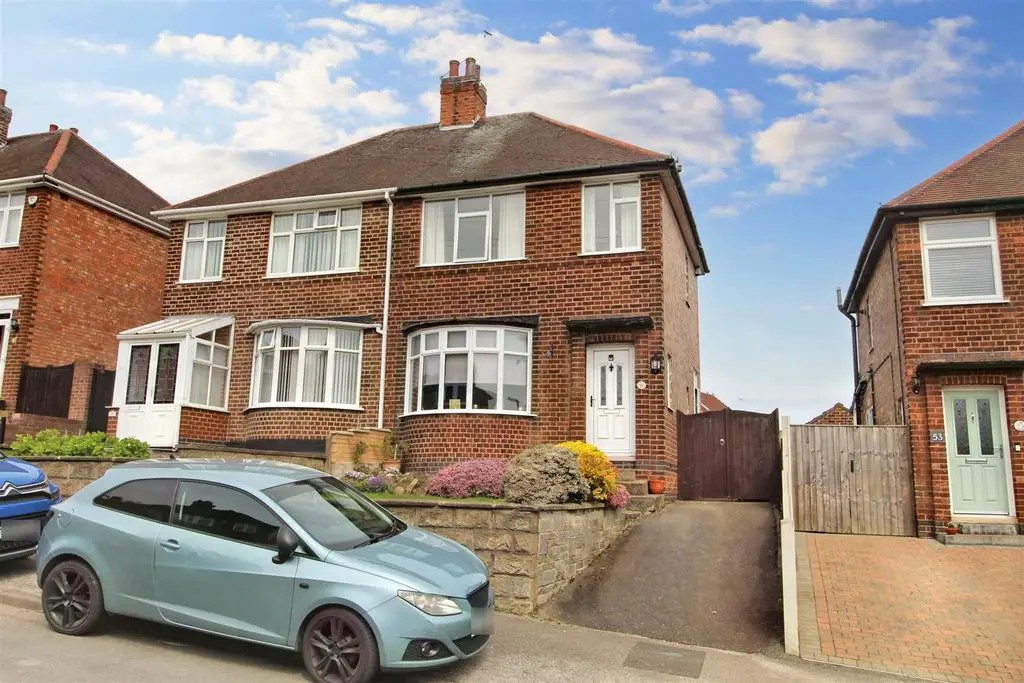
House For Sale £200,000
GREAT FIRST TIME BUY!! A traditional bay fronted semi-detached house on a popular road with three bedrooms, extensive lawned rear garden, detached garage and a full width centrally heating conservatory!
Overview - The main accommodation consists of an entrance hallway, farmhouse style kitchen, bay-fronted lounge, separate dining room and a full width UPVC double glazed and centrally heated conservatory with an adjoining store room housing the combination gas boiler. Upstairs there are three bedrooms and a bathroom with shower attachment.
Entrance Hall - UPVC double glazed side window and front door, radiator, stairs to the first floor landing, meter cupboard with fuse board and glazed panel door through to the kitchen.
Kitchen - Farmhouse style wall and base units with wood effect worktops and one-and-a-half bowl stainless steel sink unit and drainer. Electric cooker point, radiator, understair pantry cupboard, two UPVC double-glazed side windows and UPVC double-glazed window and door leading through to the conservatory.
Dining Room - With radiator, UPVC double-glazed rear window and half-glazed double doors to the lounge.
Lounge - UPVC double glazed bay window to the front and radiator.
Conservatory - Being brick built with UPVC double-glazed windows, polycarbonate roof, radiator light and power. There is also plumbing for a washing machine and a latch door leading to an adjoining store, which houses the combination gas boiler.
First Floor Landing - Loft access and UPVC double glazed side window.
Bedroom 1 - Built-in seven-door part mirrored wardrobes, UPVC double-glazed rear window and radiator.
Bedroom 2 - UPVC double glazed front window and radiator.
Bedroom 3 - UPVC double glazed front window and radiator.
Bathroom - Consisting of bath with screen, full height tiling and shower attachment, pedestal washbasin and toilet. Radiator and UPVC double-glazed rear window.
Outside - There is a lawned front garden with plant and shrub borders. Tarmac driveway with double gates leads eventually to the rear of the property. To the rear is a detached asbestos garage (restricted access) with inspection pit. The extensive lawned garden has shaped and established beds and borders containing a wide variety of shrubs, plants and Heather, with a central path leading to the far end of the garden and garden shed.
Material Information - TENURE: Freehold
COUNCIL TAX: Gedling Borough Council - Band B
PROPERTY CONSTRUCTION: Solid Brick
ANY RIGHTS OF WAY AFFECTING PROPERTY: None
CURRENT PLANNING PERMISSIONS/DEVELOPMENT PROPOSALS: None
FLOOD RISK: None
ASBESTOS PRESENT: None
ANY KNOWN EXTERNAL FACTORS: None
LOCATION OF BOILER: TBC
UTILITIES - mains gas, electric, water and sewerage.
MAINS GAS PROVIDER: TBC
MAINS ELECTRICITY PROVIDER: TBC
MAINS WATER PROVIDER: Severn Trent
MAINS SEWERAGE PROVIDER: Severn Trent
WATER METER: TBC
BROADBAND AVAILABILITY: Please visit Ofcom - Broadband and Mobile coverage checker.
MOBILE SIGNAL/COVERAGE: Please visit Ofcom - Broadband and Mobile coverage checker.
ELECTRIC CAR CHARGING POINT: not available.
ACCESS AND SAFETY INFORMATION: Flat at the rear
Overview - The main accommodation consists of an entrance hallway, farmhouse style kitchen, bay-fronted lounge, separate dining room and a full width UPVC double glazed and centrally heated conservatory with an adjoining store room housing the combination gas boiler. Upstairs there are three bedrooms and a bathroom with shower attachment.
Entrance Hall - UPVC double glazed side window and front door, radiator, stairs to the first floor landing, meter cupboard with fuse board and glazed panel door through to the kitchen.
Kitchen - Farmhouse style wall and base units with wood effect worktops and one-and-a-half bowl stainless steel sink unit and drainer. Electric cooker point, radiator, understair pantry cupboard, two UPVC double-glazed side windows and UPVC double-glazed window and door leading through to the conservatory.
Dining Room - With radiator, UPVC double-glazed rear window and half-glazed double doors to the lounge.
Lounge - UPVC double glazed bay window to the front and radiator.
Conservatory - Being brick built with UPVC double-glazed windows, polycarbonate roof, radiator light and power. There is also plumbing for a washing machine and a latch door leading to an adjoining store, which houses the combination gas boiler.
First Floor Landing - Loft access and UPVC double glazed side window.
Bedroom 1 - Built-in seven-door part mirrored wardrobes, UPVC double-glazed rear window and radiator.
Bedroom 2 - UPVC double glazed front window and radiator.
Bedroom 3 - UPVC double glazed front window and radiator.
Bathroom - Consisting of bath with screen, full height tiling and shower attachment, pedestal washbasin and toilet. Radiator and UPVC double-glazed rear window.
Outside - There is a lawned front garden with plant and shrub borders. Tarmac driveway with double gates leads eventually to the rear of the property. To the rear is a detached asbestos garage (restricted access) with inspection pit. The extensive lawned garden has shaped and established beds and borders containing a wide variety of shrubs, plants and Heather, with a central path leading to the far end of the garden and garden shed.
Material Information - TENURE: Freehold
COUNCIL TAX: Gedling Borough Council - Band B
PROPERTY CONSTRUCTION: Solid Brick
ANY RIGHTS OF WAY AFFECTING PROPERTY: None
CURRENT PLANNING PERMISSIONS/DEVELOPMENT PROPOSALS: None
FLOOD RISK: None
ASBESTOS PRESENT: None
ANY KNOWN EXTERNAL FACTORS: None
LOCATION OF BOILER: TBC
UTILITIES - mains gas, electric, water and sewerage.
MAINS GAS PROVIDER: TBC
MAINS ELECTRICITY PROVIDER: TBC
MAINS WATER PROVIDER: Severn Trent
MAINS SEWERAGE PROVIDER: Severn Trent
WATER METER: TBC
BROADBAND AVAILABILITY: Please visit Ofcom - Broadband and Mobile coverage checker.
MOBILE SIGNAL/COVERAGE: Please visit Ofcom - Broadband and Mobile coverage checker.
ELECTRIC CAR CHARGING POINT: not available.
ACCESS AND SAFETY INFORMATION: Flat at the rear
