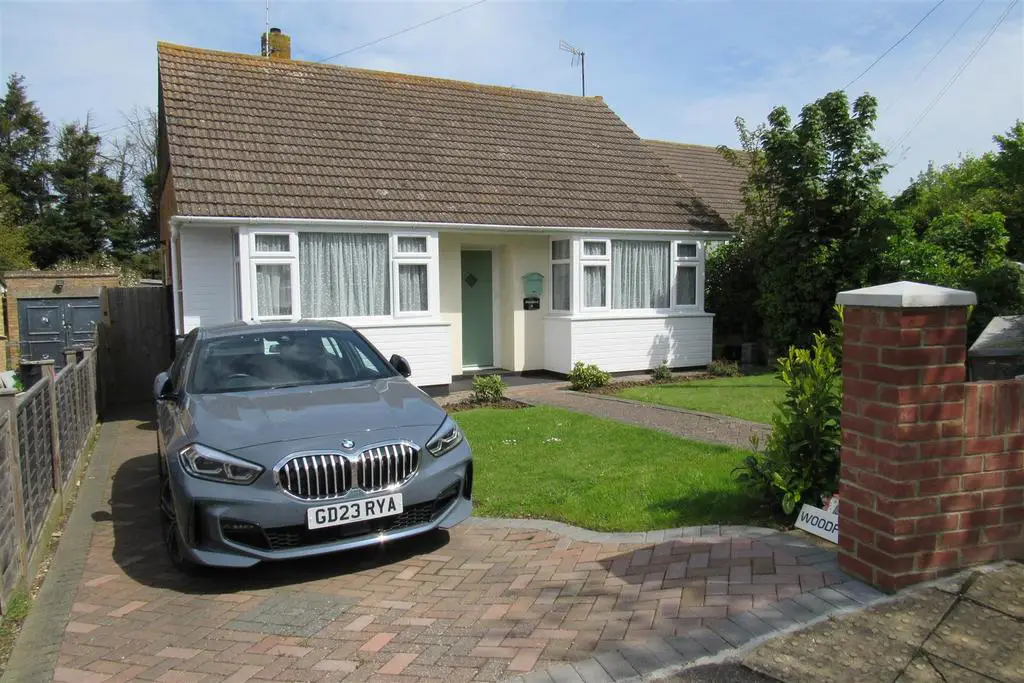
House For Sale £450,000
DETACHED 2 BEDROOM WELL APPOINTED BUNGALOW LOCATED ON THE SOUTH SIDE OF TOWN IN A SIDE ROAD JUST OFF THE MAIN CANTERBURY ROAD WITH ACCESS TO THE COASTAL ROADS AND MAIN ROUTE INTO CANTERBURY CITY . BUS ROUTE CONVENIENTLY CLOSE BY FOR HERNE BAY TOWN CENTRE AND SEA FRONT . RECENTLY UNDERGONE EXTENSIVE REFURBISHMENT THROUGHOUT NOW OFFERING COMFORTABLE MODERN LIVING ACCOMMODATION AND A WELL KEPT DEEP REAR GARDEN FOR THE ENTHUSIAST(S). GAS CENTRAL HEATING .DOUBLE GLAZING . OFF ROAD PARKING .
Entrance Porch -
Entrance Hall - Radiator, power points ,access to roof space , with extending ladder .cupboard housing consumer unit .
Front Bedroom - 3.82m into bay approx x 3.42m (12'6" into bay app - Radiator, power points ,feature half moon window to side wall , mirror fronted fitted wardrobe .
Front Bedroom 2 - 4.23m into bay x 3.41m max width . (13'10" into ba - Fitted mirror fronted wardrobes ,power points ,radiator .
Lounge/Dining Room - 7.48m x 3.24m max width reducing to 3.06m (24'6" - Nice through room overlooking the rear garden with double glazed patio doors , upright wall radiator with additional conventional radiator , power points , tv point , side window, .
Shower /Wc - 1.86m max width x 1.72m ax depth (6'1" max width - shower cubicle with mains shower unit, vanity wash basin, low level wc suite, mirror fronted medicine cabinet , tiled walls and floor .radiator
Kitchen - 3.06m max depth x 3.04 max width (10'0" max depth - Newly fitted base units with wall cupboards , recess for fridge/freezer, electric oven with hob, stainless steel sink unit with mixer taps ,recess for dishwasher , built in larder cupboard, recess for washing machine, upright wall radiator, side window , wall cupboard housing Worcester gas boiler for the central heating system, power points , double glazed door to rear porch
Double Glazed Rear Porch - 2.99m x 1.45m (9'9" x 4'9" ) - power points ,door to rear garden
Rear Garden - 25.91mft x 7.92m ft approx (85'0"ft x 25'11" ft - Mainly laid to lawn , established flower beds , 3 sheds , 2 patio areas ,external lights , side access and gate .
Front Garden - lawned area , flower beds , drive way for vehicle .
Entrance Porch -
Entrance Hall - Radiator, power points ,access to roof space , with extending ladder .cupboard housing consumer unit .
Front Bedroom - 3.82m into bay approx x 3.42m (12'6" into bay app - Radiator, power points ,feature half moon window to side wall , mirror fronted fitted wardrobe .
Front Bedroom 2 - 4.23m into bay x 3.41m max width . (13'10" into ba - Fitted mirror fronted wardrobes ,power points ,radiator .
Lounge/Dining Room - 7.48m x 3.24m max width reducing to 3.06m (24'6" - Nice through room overlooking the rear garden with double glazed patio doors , upright wall radiator with additional conventional radiator , power points , tv point , side window, .
Shower /Wc - 1.86m max width x 1.72m ax depth (6'1" max width - shower cubicle with mains shower unit, vanity wash basin, low level wc suite, mirror fronted medicine cabinet , tiled walls and floor .radiator
Kitchen - 3.06m max depth x 3.04 max width (10'0" max depth - Newly fitted base units with wall cupboards , recess for fridge/freezer, electric oven with hob, stainless steel sink unit with mixer taps ,recess for dishwasher , built in larder cupboard, recess for washing machine, upright wall radiator, side window , wall cupboard housing Worcester gas boiler for the central heating system, power points , double glazed door to rear porch
Double Glazed Rear Porch - 2.99m x 1.45m (9'9" x 4'9" ) - power points ,door to rear garden
Rear Garden - 25.91mft x 7.92m ft approx (85'0"ft x 25'11" ft - Mainly laid to lawn , established flower beds , 3 sheds , 2 patio areas ,external lights , side access and gate .
Front Garden - lawned area , flower beds , drive way for vehicle .
