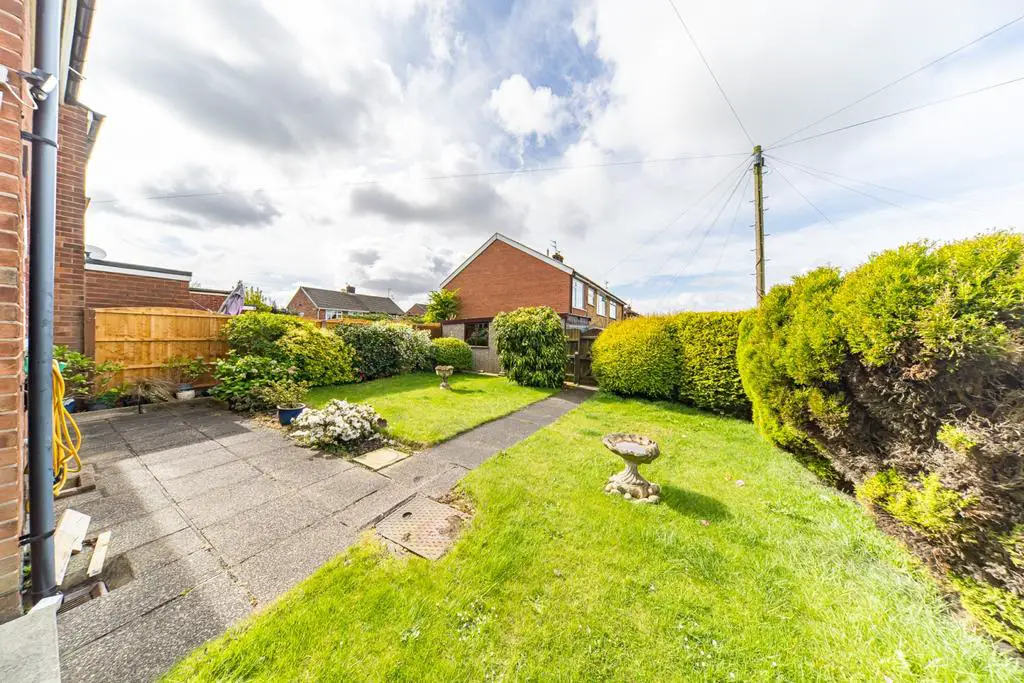
House For Sale £230,000
A charming three bedroom semi detached property situated away from the main road on a generous corner plot. Within walking distance to Whiston Hospital, local shops, good local schools and transport routes. The accommodation briefly comprises of entrance porch, entrance hall, lounge with feature fireplace, dining room and a fitted kitchen with free standing appliances. On the first floor are three bedrooms and a family bathroom. The gardens wrap around with lawns, shrubs and floral displays. A driveway at the side leads to a single detached garage. We recommend an early viewing to avoid disappointment. EPC GRADE: D
Entrance Porch
UPVC double doors. Wood panelled walls.
Entrance Hall
Stairs to the first floor accommodation. Central heating radiator. Understairs storage cupboard.
Lounge 13'7 x 11'7
UPVC double glazed window to the front aspect. Central heating radiator. Feature brick fireplace housing an electric coal effect fire on a slate hearth. Fitted for wall lights. Coved ceiling.
Dining Room 8'6 x 8'6
UPVC double glazed window to the rear aspect. Central heating radiator. Coved ceiling.
Kitchen 8'6 x 8'6
UPVC double glazed window to the rear aspect. Fitted with a range of wall and base units comprising of cupboards, drawers and contrasting work surfaces and incorporating a 1 1/2 bowl sink unit with mixer tap. Part tiled walls. Plumbed for an automatic washing machine.
Landing
UPVC double glazed window to the side aspect. Doors to all rooms. Loft access point.
Bedroom One 11'7 x 11'4
UPVC double glazed window to the front aspect. Central heating radiator. Coved ceiling.
Bedroom Two 11'4 max x 10'7
UPVC double glazed window to the rear aspect. Central heating radiator.
Bedroom Three 8'0 x 7'7
UPVC double glazed window to the rear aspect. Central heating radiator.
Bathroom
UPVC double glazed window to the front aspect. Fitted with a three piece suite comprising of a panelled bath with shower attachment, a pedestal wash hand basin and a low level wc. Tiled walls. Central heating radiator. Coved ceiling.
External
At the front, side and rear are lawned gardens with shrub displays and floral borders. There are double gates at the side leading to a driveway and a single detached garage.
AGENTS NOTES - We have been informed by the seller although the property is freehold there is a chief rent of £5.00 per year
