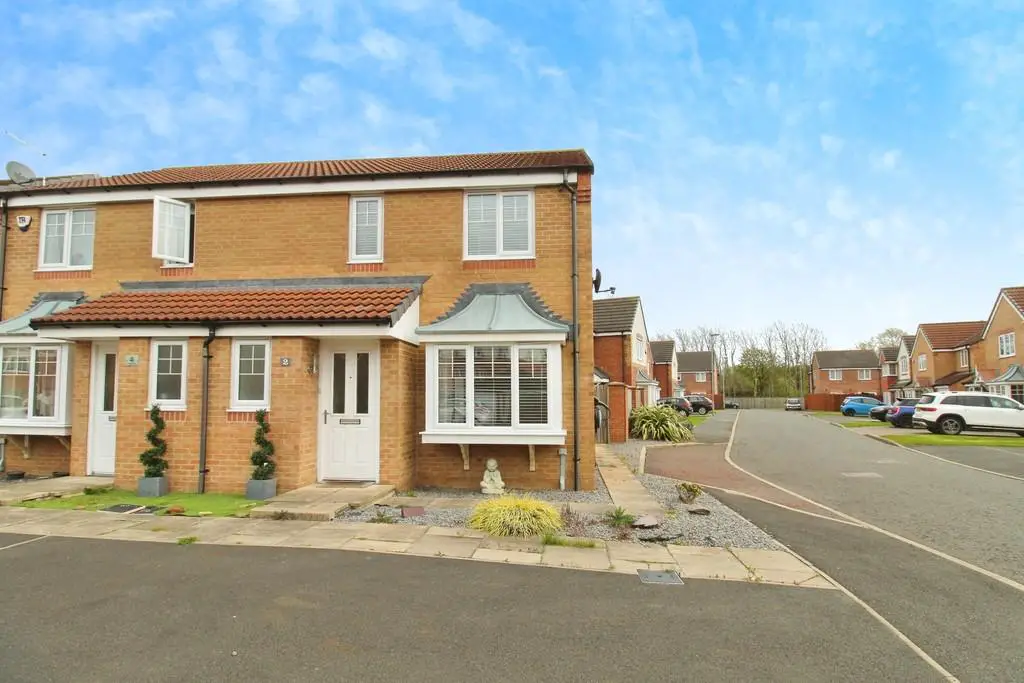
House For Sale £129,950
ENTRANCE HALL Composite front door leading to hallway with radiator, stairs, access to w.c and lounge.
DOWNSTAIRS W.C 5' 8" x 2' 11" (1.75m x 0.90m) Frosted upvc window to front, wash hand basin, low level w.c, radiator.
LOUNGE 14' 2" x 12' 8" (4.34m x 3.87m) Upvc bow window to front, storage cupboard, radiator.
KITCHEN/DINER 16' 0" x 8' 7" (4.90m x 2.62m) Upvc window to rear, Upvc French doors to rear, wall and base units with wood rolled worktops, stainless steel sink and mixer tap, integrated gas hob and electric oven with extractor hood over, tiled splashbacks, cupboard housing boiler, radiator.
FIRST FLOOR LANDING Loft access which is fully boarded, storage cupboard, access to three bedrooms and bathroom.
BEDROOM ONE 14' 1" x 8' 4" (4.31m x 2.55m) Two Upvc window to front, fitted wardrobes, radiator.
BEDROOM TWO 9' 9" x 8' 10" (2.98m x 2.71m) Upvc window to rear, radiator.
BEDROOM THREE 8' 10" x 6' 1" (2.71m x 1.87m) Upvc window to rear, radiator.
SHOWER ROOM 6' 2" x 5' 6" (1.89m x 1.70m) Frosted upvc window to side, low level w.c, wash hand basin, shower cubicle with mains shower over, extractor fan, vertical chrome radiator.
EXTERNAL Enclosed garden to rear which is partially paved with artificial grass area, outside tap, gated access to front. Electric car charging port.
DOWNSTAIRS W.C 5' 8" x 2' 11" (1.75m x 0.90m) Frosted upvc window to front, wash hand basin, low level w.c, radiator.
LOUNGE 14' 2" x 12' 8" (4.34m x 3.87m) Upvc bow window to front, storage cupboard, radiator.
KITCHEN/DINER 16' 0" x 8' 7" (4.90m x 2.62m) Upvc window to rear, Upvc French doors to rear, wall and base units with wood rolled worktops, stainless steel sink and mixer tap, integrated gas hob and electric oven with extractor hood over, tiled splashbacks, cupboard housing boiler, radiator.
FIRST FLOOR LANDING Loft access which is fully boarded, storage cupboard, access to three bedrooms and bathroom.
BEDROOM ONE 14' 1" x 8' 4" (4.31m x 2.55m) Two Upvc window to front, fitted wardrobes, radiator.
BEDROOM TWO 9' 9" x 8' 10" (2.98m x 2.71m) Upvc window to rear, radiator.
BEDROOM THREE 8' 10" x 6' 1" (2.71m x 1.87m) Upvc window to rear, radiator.
SHOWER ROOM 6' 2" x 5' 6" (1.89m x 1.70m) Frosted upvc window to side, low level w.c, wash hand basin, shower cubicle with mains shower over, extractor fan, vertical chrome radiator.
EXTERNAL Enclosed garden to rear which is partially paved with artificial grass area, outside tap, gated access to front. Electric car charging port.
