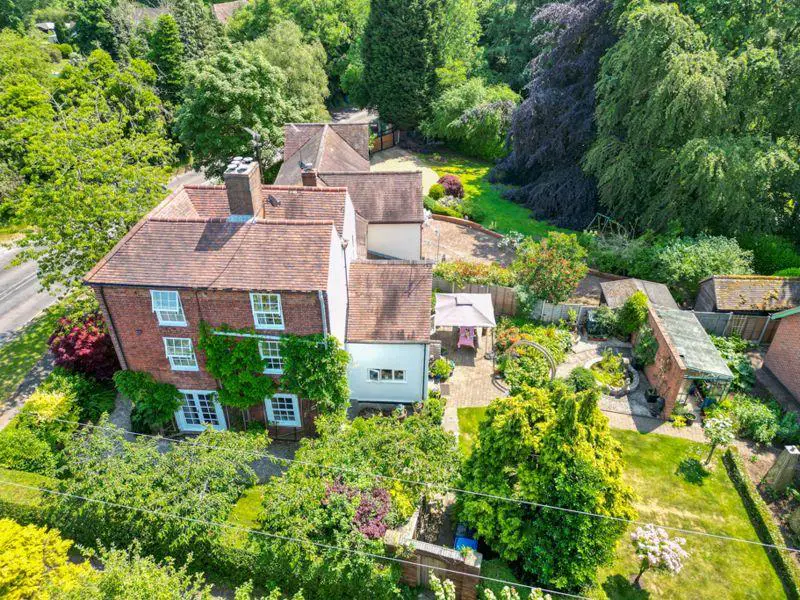
House For Sale £575,000
The Post House is a highly distinctive and impressive period style Semi-detached property offering versatile accommodation over 3 Floors, together with Detached Coach House (to the rear), located on the main A458 Bridgnorth Road, opposite Greensforge Lane in a delightful rural location with views, yet very accessible being just a few minutes drive of nearby amenities in Kinver Village and Wollaston with further facilities also available at Kidderminster & Stourbridge Towns. The property is also close to picturesque Canalside and countryside walks and there are excellent road links for commuting in the West Midlands as well as Train Stations at both Kidderminster & Stourbridge.
The property stands in landscaped Gardens to the side and rear with formal garden area and kitchen/fruit garden areas and there is a good size Driveway to the rear providing off road parking leading to the Coach House.
There is gas central heating and briefly the accommodation comprises: Vestibule Entrance, Hall opening to Dining Hall, Sitting Room, Kitchen, Utility (with Cellar Off), Guest Cloakroom, 1st Floor Landing, 2 Bedrooms (the larger front Bedroom is currently used as a Living Room), House Bathroom, 2nd Floor Landing (with Study Area) and 2 further Bedrooms (with the Master Bedroom having En-Suite).
The Rear Coach House provides potential Annexe accommodation (requiring finishing works) and Garage (or Store).
OVERALL, A VERSATILE PROPERTY FULL OF CHARACTER WITH GREAT KERBSIDE APPEAL – VIEWING IS HIGHLY RECOMMENDED. EPC - D
Tenure: Freehold
Council Tax Band: F with Improvement indicator.
Main House:
Hall
Dining Hall: 12’5” x 10’ max (3.80m x 3.06m)
Sitting Room: 14’ x 14’ (4.27m x 4.27m)
Kitchen: 12’11” x 10’4” (3.94m x 3.15m)
Utility: 9’11” x 8’8” (3.04m x 2.65m)
Cloakroom/Toilet
Cellar: 12’2” x 10’
1st Floor Landing
Bedroom 2/Living Room: 19’3” x 14’5” (5.87m x 4.40m)
Bedroom 3: 11’8” + wrd x 10’6” (3.56m x 3.21m)
Bathroom: 8’9” x 8’ (2.68m x 2.44m)
2nd Floor Landing
Bedroom 1: 17’ +wrd x 14’3” (5.19m x 4.36m max)
En-Suite: 9’1” x 5’10” max (2.78m x 1.79m)
Bedroom 4: 8’10” x 8’1” (2.70m x 2.48m)
Coach House/Annexe:
Garage (Store) 18’7” x 8’5” (5.68m x 2.56m)
Lobby
Store
Workshop: 13’8” x 6’8” & 9’9” (4.18m x 2.05 & 2.98m max)
Hobby Room: 18’4” x 7’6” (5.60m x 2.30m)
Landing: 9’2” x 7’5” (2.80m x2.27m)
Room 1: 12’7 x 8’2” (3.85m x 2.50m)
Room 2: 12’9” x 6’82 & 9’9” (3.89m x 2.04m & 2.98m max)
Room 3: 8’ x 4’11” (2.45m x 1.51m)
Council Tax Band: F
Tenure: Freehold
