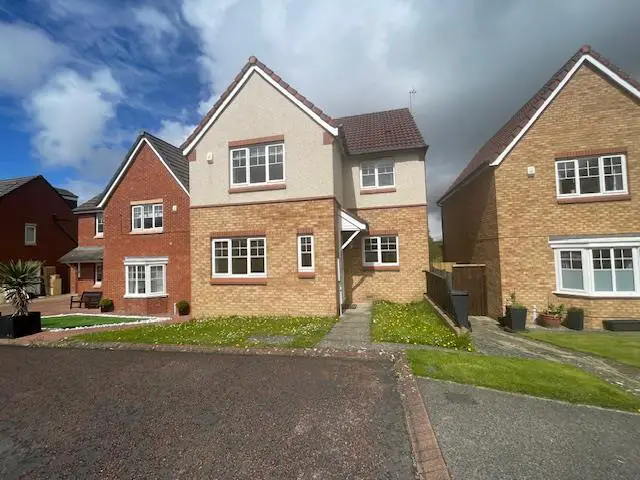
House For Rent £1,200
* THREE BEDROOMS * DETACHED HOUSE * TWO RECEPTION ROOMS * GROUND FLOOR WC*
* EN-SUITE/DRESSING AREA TO MASTER BEDROOMS * GARAGE & GARDENS * UNFURNISHED *
* AVAILABLE NOW *
A three bedroom detached house situated on Castlefields, Prudhoe and briefly comprising :- Entrance hall, dining room/family room, cloakroom w.c, lounge, to the first floor there are three bedrooms (master with en-suite & dressing area and family bathroom. Externally there are gardens to the front and rear and a driveway leading to the garage.
EPC RATING C
COUNCIL TAX BAND D
Entrance Hall - 5.61 x 1.05 (18'4" x 3'5") - Composite door to hallway, double glazed window to side, laminate wood flooring.
Dining Room - 3.62 x 2.53 (11'10" x 8'3") - UPVC double glazed window to front, central heating radiator, laminate wood flooring.
Kitchen - 2.71 x 3.85 (8'10" x 12'7") - UPVC double glazed window to front, range of wall and base units with laminate worktop surfaces, integrated oven and gas hob, plumbed for automatic washer and dishwasher, 1 1/2 stainless steel sink unit and drainer with mixer tap, tiled splashbacks, laminate wood flooring, central heating radiator.
Cloaks / W.C - 1.73 x 0.99 (5'8" x 3'2") - W.c, pedestal wash hand basin, extractor, central heating radiator, laminate wood flooring.
Lounge - 6.46 x 3.25 (21'2" x 10'7") - UPVC double glazed french doors to rear, UPVC double glazed window to rear, central heating radiator, electric fire with timber surround, laminate wood flooring.
First Floor Landing - 1.93 x 2.89 (6'3" x 9'5") - UPVC double glazed window to side, airing cupboard, loft access.
Bedroom One - 3.51 x 3 (11'6" x 9'10") - UPVC double glazed window to front, fitted wardrobe, central heating radiator, arch to :-
Dressing Area - 1.76 x 1.35 (5'9" x 4'5") -
En-Suite - 2.10 x 1.93 (6'10" x 6'3") - Shower cubicle with combi fed shower, w.c, pedestal wash hand basin, central heating radiator, tiled splashbacks, extractor, UPVC double glazed window to front.
Bedroom Two - 2.84 x 3.69 (9'3" x 12'1") - UPVC double glazed window to front, central heating radiator, built in wardrobe.
Bedroom Three - 2.70 x 2.84 (8'10" x 9'3") - UPVC double glazed window to front, built in wardrobes, central heating radiator.
Bathroom - 2.68 x 2.01 (8'9" x 6'7") - Suite comprising :- Bath, w.c, pedestal wash hand basin, central heating radiator, UPVC double glazed window to side, tiled splashbacks, separate shower cubicle.
Externally - Gardens to the front and rear.
Driveway leading to the garage.
* EN-SUITE/DRESSING AREA TO MASTER BEDROOMS * GARAGE & GARDENS * UNFURNISHED *
* AVAILABLE NOW *
A three bedroom detached house situated on Castlefields, Prudhoe and briefly comprising :- Entrance hall, dining room/family room, cloakroom w.c, lounge, to the first floor there are three bedrooms (master with en-suite & dressing area and family bathroom. Externally there are gardens to the front and rear and a driveway leading to the garage.
EPC RATING C
COUNCIL TAX BAND D
Entrance Hall - 5.61 x 1.05 (18'4" x 3'5") - Composite door to hallway, double glazed window to side, laminate wood flooring.
Dining Room - 3.62 x 2.53 (11'10" x 8'3") - UPVC double glazed window to front, central heating radiator, laminate wood flooring.
Kitchen - 2.71 x 3.85 (8'10" x 12'7") - UPVC double glazed window to front, range of wall and base units with laminate worktop surfaces, integrated oven and gas hob, plumbed for automatic washer and dishwasher, 1 1/2 stainless steel sink unit and drainer with mixer tap, tiled splashbacks, laminate wood flooring, central heating radiator.
Cloaks / W.C - 1.73 x 0.99 (5'8" x 3'2") - W.c, pedestal wash hand basin, extractor, central heating radiator, laminate wood flooring.
Lounge - 6.46 x 3.25 (21'2" x 10'7") - UPVC double glazed french doors to rear, UPVC double glazed window to rear, central heating radiator, electric fire with timber surround, laminate wood flooring.
First Floor Landing - 1.93 x 2.89 (6'3" x 9'5") - UPVC double glazed window to side, airing cupboard, loft access.
Bedroom One - 3.51 x 3 (11'6" x 9'10") - UPVC double glazed window to front, fitted wardrobe, central heating radiator, arch to :-
Dressing Area - 1.76 x 1.35 (5'9" x 4'5") -
En-Suite - 2.10 x 1.93 (6'10" x 6'3") - Shower cubicle with combi fed shower, w.c, pedestal wash hand basin, central heating radiator, tiled splashbacks, extractor, UPVC double glazed window to front.
Bedroom Two - 2.84 x 3.69 (9'3" x 12'1") - UPVC double glazed window to front, central heating radiator, built in wardrobe.
Bedroom Three - 2.70 x 2.84 (8'10" x 9'3") - UPVC double glazed window to front, built in wardrobes, central heating radiator.
Bathroom - 2.68 x 2.01 (8'9" x 6'7") - Suite comprising :- Bath, w.c, pedestal wash hand basin, central heating radiator, UPVC double glazed window to side, tiled splashbacks, separate shower cubicle.
Externally - Gardens to the front and rear.
Driveway leading to the garage.
