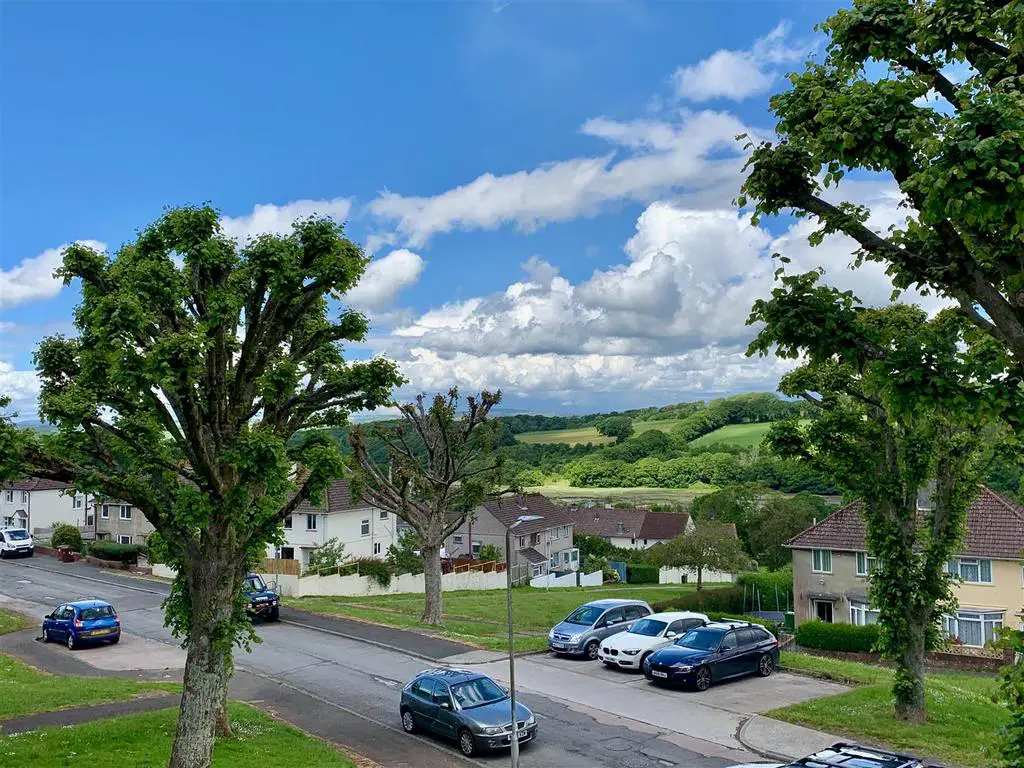
House For Rent £925
Mid-terraced family home available to let on a long-term basis, with unfurnished accommodation briefly comprising a modern kitchen & spacious living area, 3 bedrooms & modern bathroom with an enclosed garden to the rear.
33 Lympne Avenue, Ernesettle, Plymouth Pl5 2Ps -
Accommodation - Front door opening into the hall.
Hall - 3.91m x 1.78m inc stairs (12'10 x 5'10 inc stairs) - Staircase ascending to the first floor with cupboard beneath housing the gas meter. Doors leading to the ground floor accommodation.
Lounge - 4.65m into bay x 3.84m (15'3 into bay x 12'7) - 3-sided bay window to the front with far-reaching countryside views. Chimney breast with wall lights either side. Doorway leading into the dining room.
Dining Room - 3.18m x 2.72m (10'5 x 8'11) - Laminate flooring. Window to the rear elevation overlooking the garden. Doorway opening into the kitchen.
Kitchen - 2.87m x 3.18m (9'5 x 10'5) - Range of base and wall-mounted cabinets with matching white fascias and contrasting work surfaces. Inset stainless-steel single-drainer sink unit. Built-in oven. Separate hob. Stainless-steel cooker hood. Recently-fitted wall-mounted Ideal Exclusive gas boiler concealed by a matching cabinet. Window to the rear. Door to the rear leading to outside. Additional original under-stairs cupboard with shelving, housing the electric meter and consumer unit.
First Floor Landing - Providing access to the first floor accommodation. Loft hatch.
Bedroom One - 3.94m x 3.33m (12'11 x 10'11) - Window to the front elevation with superb far-reaching views.
Bedroom Two - 3.30m x 3.18m (10'10 x 10'5) - Window to the rear elevation overlooking the garden.
Bedroom Three - 2.95m x 2.34m (9'8 x 7'8) - Window to the front elevation.
Bathroom - 2.34m x 2.29m (7'8 x 7'6) - Contemporary suite comprising bath with shower system over and glass shower screen, wash handbasin with a cabinet beneath and wc. Partly-tiled walls. Chrome radiator/towel rail. Obscured window to the rear elevation.
Outside - To the front a paved pathway leads to the main front entrance, beside which is an area of garden. To the rear the southerly-facing garden is laid to lawn and chippings and includes a masonry shed.
33 Lympne Avenue, Ernesettle, Plymouth Pl5 2Ps -
Accommodation - Front door opening into the hall.
Hall - 3.91m x 1.78m inc stairs (12'10 x 5'10 inc stairs) - Staircase ascending to the first floor with cupboard beneath housing the gas meter. Doors leading to the ground floor accommodation.
Lounge - 4.65m into bay x 3.84m (15'3 into bay x 12'7) - 3-sided bay window to the front with far-reaching countryside views. Chimney breast with wall lights either side. Doorway leading into the dining room.
Dining Room - 3.18m x 2.72m (10'5 x 8'11) - Laminate flooring. Window to the rear elevation overlooking the garden. Doorway opening into the kitchen.
Kitchen - 2.87m x 3.18m (9'5 x 10'5) - Range of base and wall-mounted cabinets with matching white fascias and contrasting work surfaces. Inset stainless-steel single-drainer sink unit. Built-in oven. Separate hob. Stainless-steel cooker hood. Recently-fitted wall-mounted Ideal Exclusive gas boiler concealed by a matching cabinet. Window to the rear. Door to the rear leading to outside. Additional original under-stairs cupboard with shelving, housing the electric meter and consumer unit.
First Floor Landing - Providing access to the first floor accommodation. Loft hatch.
Bedroom One - 3.94m x 3.33m (12'11 x 10'11) - Window to the front elevation with superb far-reaching views.
Bedroom Two - 3.30m x 3.18m (10'10 x 10'5) - Window to the rear elevation overlooking the garden.
Bedroom Three - 2.95m x 2.34m (9'8 x 7'8) - Window to the front elevation.
Bathroom - 2.34m x 2.29m (7'8 x 7'6) - Contemporary suite comprising bath with shower system over and glass shower screen, wash handbasin with a cabinet beneath and wc. Partly-tiled walls. Chrome radiator/towel rail. Obscured window to the rear elevation.
Outside - To the front a paved pathway leads to the main front entrance, beside which is an area of garden. To the rear the southerly-facing garden is laid to lawn and chippings and includes a masonry shed.
