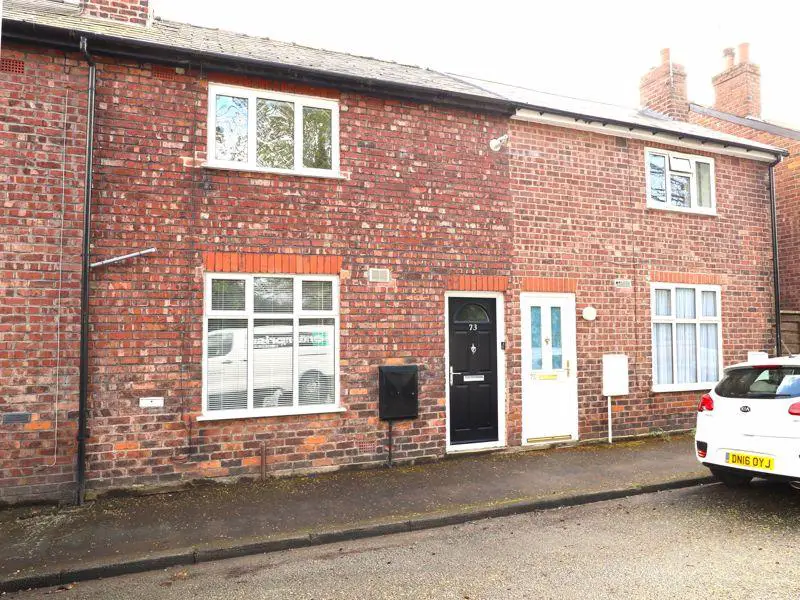
House For Sale £235,000
This extended, two double bedroom home has the benefit of a beautiful 70ft garden and has been up-dated and improved to a high standard including the installation of a stunning dining kitchen with granite worktops and some integral appliances. The property also benefits from an entrance hall with space for hanging coats/shoe storage and a handy ground floor WC. As well as the spacious dining kitchen, the double storey extension has provided a particularly large rear bedroom, which measures an impressive 17ft in length and has enough space for a double bed and a dressing/study area. Other advantages include a Vaillant combination gas central heating boiler, attractive internal doors, a modern consumer unit and double glazed windows and doors. In brief the beautifully presented accommodation comprises; entrance hall, living room with an attractive AGA wood burning fire, dining kitchen, a modern ground floor WC, landing, two double bedrooms (bedroom two having fitted wardrobes) and a contemporary bathroom with a white suite including a bath tub and a separate shower enclosure. The garden is a truly fantastic size, being around 70ft in length and having a patio, a long lawn, a useful garden shed and a wood store. Given the many fantastic features on offer at 73 Byron Street, we recommend a prompt viewing to avoid disappointment.
Entrance Hallway
Double glazed composite front door, with double glazed half -moon over, laminate floor
Living Room - 13' 5'' x 12' 10'' (4.09m x 3.91m)
Double glazed window to front elevation, AGA log burning fire set on a stone hearth, tv aerial point, radiator.
Dining Kitchen - 14' 1'' x 12' 2'' (4.29m x 3.71m)
Attractive Shaker style kitchen units to base and eye level with under-lights, granite worktops, matching splash-backs, sill and breakfast bar, integral dishwasher and washing machine, larder unit, 1½ stainless steel sink unit with mixer tap, electric cooker point, stainless steel extractor hood, laminate floor, inset LED spot lights with dimmer, double glazed window and door to rear elevation.
Inner Hall
Ground Floor WC
Hand wash basin with chrome mixer tap, push button wc, chrome ladder radiator, tiled floor, double glazed window to the rear elevation.
Landing
Spindled balustrade, shelved storage cupboard and loft hatch (accessed via a pull down ladder which is part boarded and has light and power).
Bedroom One - 17' 2'' x 9' 6''reducing to 8'10" (5.23m x 2.89m)
Double glazed window to rear elevation, radiators. The rear area of the bedrooms provides perfect space for a dressing table or study etc.
Bedroom Two - 16' 3'' x 10' 7'' reducing to 6'10"(4.95m x 3.22m)
Double glazed window to front elevation, radiator, built in wardrobes with sliding doors, shelving and hanging space and housing the Vaillant combination central heating boiler.
Bathroom
Double glazed window to the rear elevation, push button WC, pedestal sink unit, panel bath, separate shower enclosure with electric shower, chrome ladder towel radiator.
Outside
To the rear of the property is a garden measuring approximately 70ft, with a patio area, a good sized lawn with flowerbeds and, a garden shed with light and power. There is also a wood store. The garden is fenced with access gates to both sides. There is also an outside water tap and courtesy light.
Council Tax Band: B
Tenure: Freehold
Entrance Hallway
Double glazed composite front door, with double glazed half -moon over, laminate floor
Living Room - 13' 5'' x 12' 10'' (4.09m x 3.91m)
Double glazed window to front elevation, AGA log burning fire set on a stone hearth, tv aerial point, radiator.
Dining Kitchen - 14' 1'' x 12' 2'' (4.29m x 3.71m)
Attractive Shaker style kitchen units to base and eye level with under-lights, granite worktops, matching splash-backs, sill and breakfast bar, integral dishwasher and washing machine, larder unit, 1½ stainless steel sink unit with mixer tap, electric cooker point, stainless steel extractor hood, laminate floor, inset LED spot lights with dimmer, double glazed window and door to rear elevation.
Inner Hall
Ground Floor WC
Hand wash basin with chrome mixer tap, push button wc, chrome ladder radiator, tiled floor, double glazed window to the rear elevation.
Landing
Spindled balustrade, shelved storage cupboard and loft hatch (accessed via a pull down ladder which is part boarded and has light and power).
Bedroom One - 17' 2'' x 9' 6''reducing to 8'10" (5.23m x 2.89m)
Double glazed window to rear elevation, radiators. The rear area of the bedrooms provides perfect space for a dressing table or study etc.
Bedroom Two - 16' 3'' x 10' 7'' reducing to 6'10"(4.95m x 3.22m)
Double glazed window to front elevation, radiator, built in wardrobes with sliding doors, shelving and hanging space and housing the Vaillant combination central heating boiler.
Bathroom
Double glazed window to the rear elevation, push button WC, pedestal sink unit, panel bath, separate shower enclosure with electric shower, chrome ladder towel radiator.
Outside
To the rear of the property is a garden measuring approximately 70ft, with a patio area, a good sized lawn with flowerbeds and, a garden shed with light and power. There is also a wood store. The garden is fenced with access gates to both sides. There is also an outside water tap and courtesy light.
Council Tax Band: B
Tenure: Freehold
