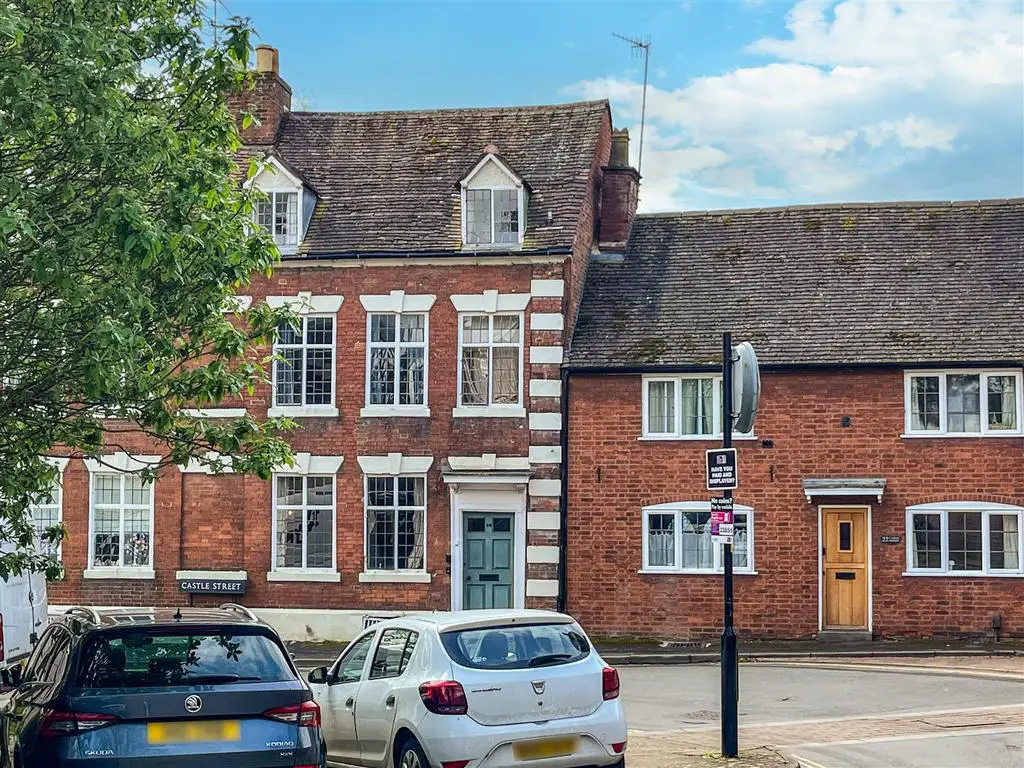
House For Sale £450,000
A very rare and exciting opportunity to acquire a three storey grade 2 listed period terrace townhouse right in the heart of the County town and situated next to the Castle wall. This charming property requires updating and provides a rare opportunity to acquire an historic townhouse in a superb location. Very rare, GATED off-road parking. (NO UPWARD CHAIN).
Front door opens into reception vestibule.
L Shaped Dining Room - 4.68m max reducing to 3.32m x 4.70m (15'4" max red - with leaded light windows to the front, fireplace, two radiators and door opening to a fitted cupboard flanking the chimney breast.
L Shaped Lounge - 6.24m max reducing to 3.65m x 4.31m (20'5" max red - with fire setting, exposed ceiling timbers, double panel radiator, French doors to rear garden and arch opening to the
Kitchen - 7.54m max x 2.86m max reducing to 1.30m (24'8" max - with single glazed windows and French door to the rear garden and parking area. Sink unit, run of work surfacing and gas point for a cooker together with plumbing for washing machine. Double panel radiator and double glazed skylight.
Inner Lobby - 1.71m x 1.91m (5'7" x 6'3") -
Cloakroom - with low level WC, wash hand basin, radiator and double glazed roof light.
Staircase from the dining room leads down to the
Cellar - 4.2m max x 2.88m max (13'9" max x 9'5" max) - with electric light.
Staircase from the entrance vestibule leads to the first floor.
Bathroom - Front - has panel bath, wash hand basin and low level WC, radiator and lead light window to the front.
Bedroom Two - Front - 4.78m x 3.31m (15'8" x 10'10") - with radiator, fireplace, cupboard flanking the chimney breast, and two leaded light windows to the front.
Inner Bedroom Four - Rear - 4.72m x 3.45m max reducing to 2.76m (15'5" x 11'3" - with boiler cupboard with wall mounted Worcester gas central heating boiler. Door from bedroom four leads into
Bedroom Three - Rear - 4.63m x 3.71m max reducing to 2.50m (15'2" x 12'2" - with lead light windows affording attractive views of the castle tower.
Door opens to staircase leading to the
Second Floor Largest Bedroom One - 6.83m max' x 4.67m partly under eves (22'4" max' - Please note the measurements include include the stairs & wardrobes. With two dormer leaded light windows to the front, and lead light window to the rear overlooking the Castle estate. Two single panel radiators and archway leading to the hallway which leads to the
Ensuite Bathroom - with panel bath, wash hand basin, low level WC and lead light window affording views across the castle.
Outside -
To The Rear Of The Property - there is a courtyard with two large timber gates with off-road parking.
General Information - The property we believe is freehold.
We believe all mains services are connected.
Front door opens into reception vestibule.
L Shaped Dining Room - 4.68m max reducing to 3.32m x 4.70m (15'4" max red - with leaded light windows to the front, fireplace, two radiators and door opening to a fitted cupboard flanking the chimney breast.
L Shaped Lounge - 6.24m max reducing to 3.65m x 4.31m (20'5" max red - with fire setting, exposed ceiling timbers, double panel radiator, French doors to rear garden and arch opening to the
Kitchen - 7.54m max x 2.86m max reducing to 1.30m (24'8" max - with single glazed windows and French door to the rear garden and parking area. Sink unit, run of work surfacing and gas point for a cooker together with plumbing for washing machine. Double panel radiator and double glazed skylight.
Inner Lobby - 1.71m x 1.91m (5'7" x 6'3") -
Cloakroom - with low level WC, wash hand basin, radiator and double glazed roof light.
Staircase from the dining room leads down to the
Cellar - 4.2m max x 2.88m max (13'9" max x 9'5" max) - with electric light.
Staircase from the entrance vestibule leads to the first floor.
Bathroom - Front - has panel bath, wash hand basin and low level WC, radiator and lead light window to the front.
Bedroom Two - Front - 4.78m x 3.31m (15'8" x 10'10") - with radiator, fireplace, cupboard flanking the chimney breast, and two leaded light windows to the front.
Inner Bedroom Four - Rear - 4.72m x 3.45m max reducing to 2.76m (15'5" x 11'3" - with boiler cupboard with wall mounted Worcester gas central heating boiler. Door from bedroom four leads into
Bedroom Three - Rear - 4.63m x 3.71m max reducing to 2.50m (15'2" x 12'2" - with lead light windows affording attractive views of the castle tower.
Door opens to staircase leading to the
Second Floor Largest Bedroom One - 6.83m max' x 4.67m partly under eves (22'4" max' - Please note the measurements include include the stairs & wardrobes. With two dormer leaded light windows to the front, and lead light window to the rear overlooking the Castle estate. Two single panel radiators and archway leading to the hallway which leads to the
Ensuite Bathroom - with panel bath, wash hand basin, low level WC and lead light window affording views across the castle.
Outside -
To The Rear Of The Property - there is a courtyard with two large timber gates with off-road parking.
General Information - The property we believe is freehold.
We believe all mains services are connected.
