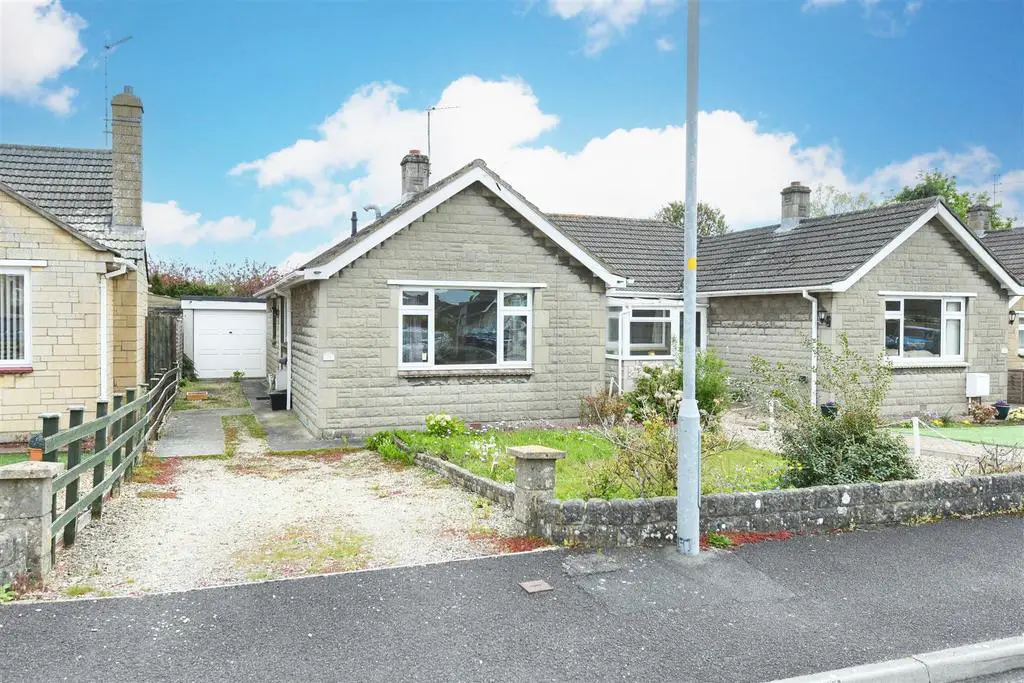
House For Sale £275,000
A fantastic opportunity to purchase a two bedroom semi-detached bungalow in a cul-de-sac position within the well regarded St.Thomas Road area close to bus route, town centre, garden centre & supermarket. Accommodation comprises hallway, fitted kitchen, lounge/dining room with French doors onto garden, shower room, UPVC double glazing and gas central heating. External features include front and rear gardens, garage/workshop and driveway. The property is also sold with the added benefit of no onward chain and viewing is highly recommended.
Accommodation - All measurements are approximate
Hallway - UPVC double glazed door to the side. Radiator. Access to loft space. Doors off and into: airing cupboard housing Worcester combi boiler.
Lounge/Dining Room - 6.10m x 3.68m max (20'0 x 12'1 max) - UPVC double glazed window to the front. Two radiators. UPVC double glazed windows and French doors to the rear.
Kitchen - 3.20m x 2.90m (10'6 x 9'6) - UPVC double glazed window and door to the side. Selection of wall and base mounted unit with tiled splash-backs and rolled top work surfaces. Stainless steel one and a half bowl sink drainer unit with mixer tap. Built-in high level electric oven. Built-in four-ring gas hob. Plumbing for washing machine and dishwasher. Space for fridge and freezer. Tiled flooring.
Bedroom One - 4.39m x 3.73m (14'5 x 12'3) - UPVC double glazed window to the front. Two radiators.
Bedroom Two - 3.25m x 2.08m (10'8 x 6'10) - UPVC double glazed window to the rear. Radiator.
Shower Room - Obscured UPVC double glazed window to the side. Towel radiator. Three piece suite with fully tiled surrounds comprising shower tray with electric shower over, pedestal wash hand basin and w/c. Tiled flooring.
Externally -
To The Front & Side - Driveway providing off road parking. Path to the front door. Areas laid to lawn and loose stone chippings with plants and shrubs. External tap and light.
To The Rear - Enclosed garden comprising large paved patio area to the immediate rear, areas laid to loose stone chippings and a variety of plants, trees and shrubs. Enclosed by fencing.
Garage/Workshop - 8.53m x 2.44m max (28' x 8' max) - Up and over door to the front. Two windows to the side. Personal door to the side. Power and lighting.
Accommodation - All measurements are approximate
Hallway - UPVC double glazed door to the side. Radiator. Access to loft space. Doors off and into: airing cupboard housing Worcester combi boiler.
Lounge/Dining Room - 6.10m x 3.68m max (20'0 x 12'1 max) - UPVC double glazed window to the front. Two radiators. UPVC double glazed windows and French doors to the rear.
Kitchen - 3.20m x 2.90m (10'6 x 9'6) - UPVC double glazed window and door to the side. Selection of wall and base mounted unit with tiled splash-backs and rolled top work surfaces. Stainless steel one and a half bowl sink drainer unit with mixer tap. Built-in high level electric oven. Built-in four-ring gas hob. Plumbing for washing machine and dishwasher. Space for fridge and freezer. Tiled flooring.
Bedroom One - 4.39m x 3.73m (14'5 x 12'3) - UPVC double glazed window to the front. Two radiators.
Bedroom Two - 3.25m x 2.08m (10'8 x 6'10) - UPVC double glazed window to the rear. Radiator.
Shower Room - Obscured UPVC double glazed window to the side. Towel radiator. Three piece suite with fully tiled surrounds comprising shower tray with electric shower over, pedestal wash hand basin and w/c. Tiled flooring.
Externally -
To The Front & Side - Driveway providing off road parking. Path to the front door. Areas laid to lawn and loose stone chippings with plants and shrubs. External tap and light.
To The Rear - Enclosed garden comprising large paved patio area to the immediate rear, areas laid to loose stone chippings and a variety of plants, trees and shrubs. Enclosed by fencing.
Garage/Workshop - 8.53m x 2.44m max (28' x 8' max) - Up and over door to the front. Two windows to the side. Personal door to the side. Power and lighting.
