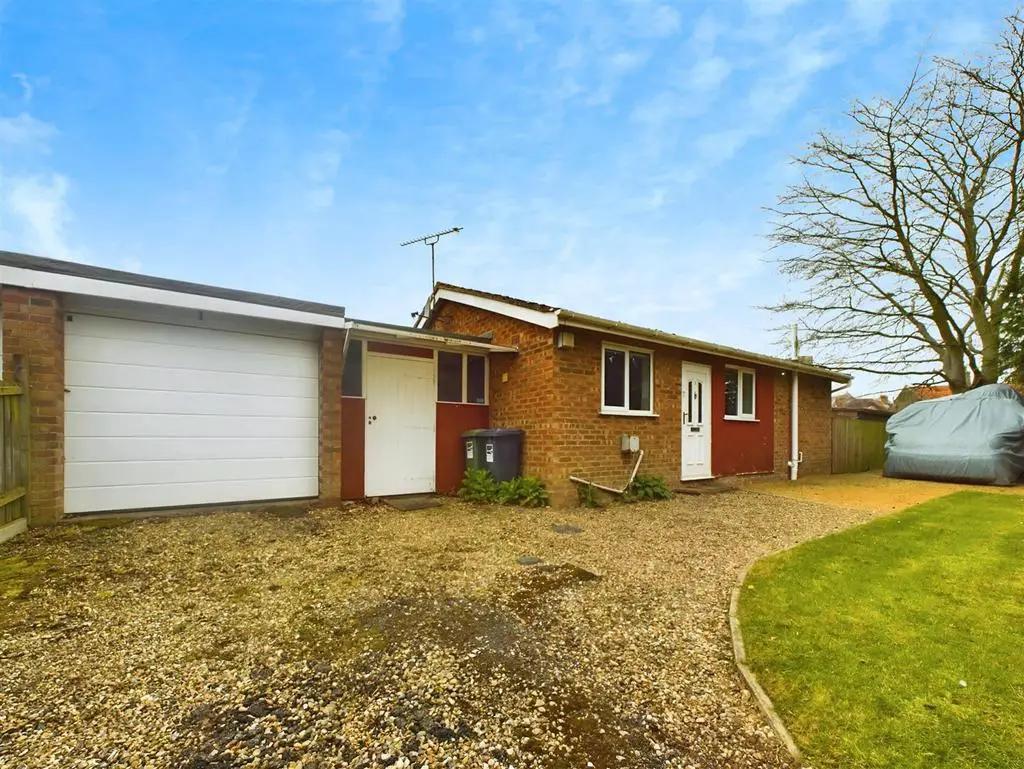
House For Sale £260,000
*NO UPWARD CHAIN* This detached one bedroom bungalow sits on an ample plot and has planning permission to extend to a 3 bed bungalow. Plenty of outside space and just a short drive to the market town of North Walsham.
First Impressions - To the front of the property is a wide driveway with ample parking spaces for a number of vehicles and a caravan. The drive leads to the garage which has an electric roller door. A footpath leads to the front door and further to a gate which in turn leads to the side and rear gardens.
Hallway - From the hall, doors open to the kitchen and the bathroom. A doorway leads to the inner hall. Engineered oak flooring and double glazed window to the front aspect. Night storage heater.
Kitchen - Double glazed window to the front aspect. Range of base and wall mounted units with worktops over and inset sink and draining board. Built-in four ring halogen hob with filter extractor unit over. Under counter spaces for oven and fridge. Inset ceiling downlighting. Electric night storage heater.
A glazed door opens to the garage and workshop area.
Lounge - Double glazed patio doors open to the rear garden and patio. Carpeted flooring and two night storage heaters.
Bedroom - Double glazed window overlooking the rear garden. Two built-in wardrobes and a night storage heater.
Bathroom - Double glazed opaque window to the side aspect. Four-piece suite includes a bath, a quadrant shower cubicle, vanity wash hand basin unit and dual-flush WC. Night storage heater. Tiled throughout and tiled flooring.
Garage And Workshop - The single garage has an electric roller door, lighting and power points. Adjacent to the garage is a further workshop/storage area.
Rear Garden - The rear garden has a mixture of hedge borders, shrub and flower beds and a pond. In one corner is a timber shed. To the side of the property is a further garden area and a gate leading to the front driveway.
Planning Permission - The property has full planning permission to extend to the rear and convert the original structure to a 3 bedroom bungalow with further living areas, a galley kitchen and a utility room.
The planning notice can be found on North Norfolk District Council's website Ref: PF/23/0538
First Impressions - To the front of the property is a wide driveway with ample parking spaces for a number of vehicles and a caravan. The drive leads to the garage which has an electric roller door. A footpath leads to the front door and further to a gate which in turn leads to the side and rear gardens.
Hallway - From the hall, doors open to the kitchen and the bathroom. A doorway leads to the inner hall. Engineered oak flooring and double glazed window to the front aspect. Night storage heater.
Kitchen - Double glazed window to the front aspect. Range of base and wall mounted units with worktops over and inset sink and draining board. Built-in four ring halogen hob with filter extractor unit over. Under counter spaces for oven and fridge. Inset ceiling downlighting. Electric night storage heater.
A glazed door opens to the garage and workshop area.
Lounge - Double glazed patio doors open to the rear garden and patio. Carpeted flooring and two night storage heaters.
Bedroom - Double glazed window overlooking the rear garden. Two built-in wardrobes and a night storage heater.
Bathroom - Double glazed opaque window to the side aspect. Four-piece suite includes a bath, a quadrant shower cubicle, vanity wash hand basin unit and dual-flush WC. Night storage heater. Tiled throughout and tiled flooring.
Garage And Workshop - The single garage has an electric roller door, lighting and power points. Adjacent to the garage is a further workshop/storage area.
Rear Garden - The rear garden has a mixture of hedge borders, shrub and flower beds and a pond. In one corner is a timber shed. To the side of the property is a further garden area and a gate leading to the front driveway.
Planning Permission - The property has full planning permission to extend to the rear and convert the original structure to a 3 bedroom bungalow with further living areas, a galley kitchen and a utility room.
The planning notice can be found on North Norfolk District Council's website Ref: PF/23/0538
