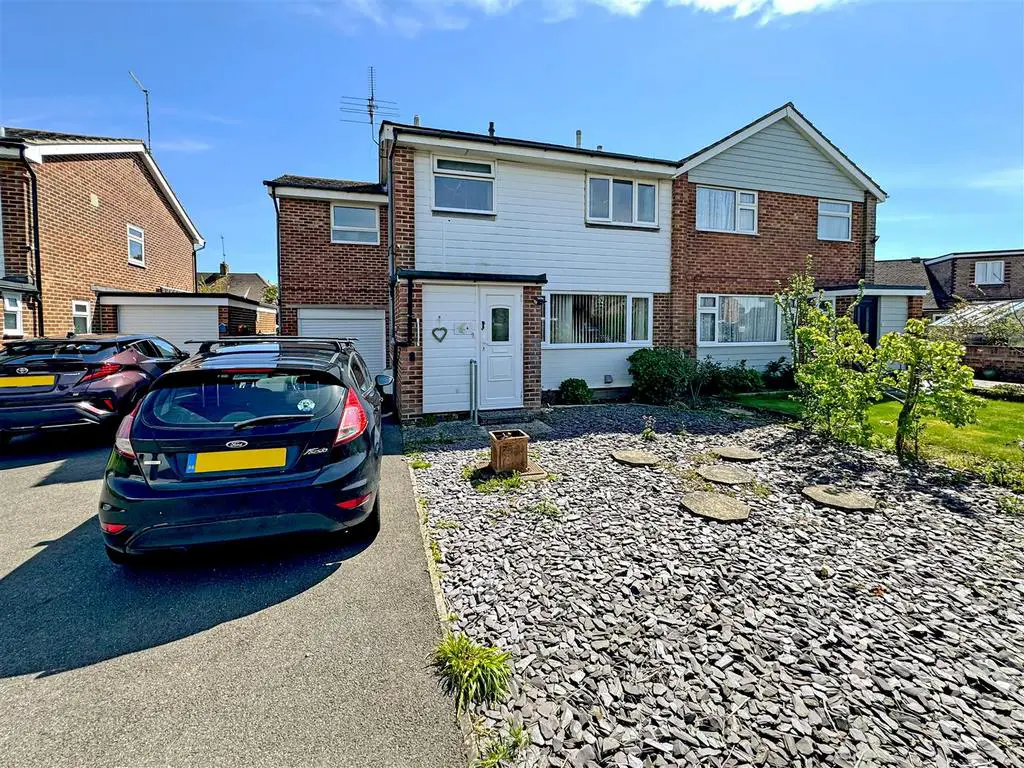
House For Sale £375,000
Extended Semi-Detached House | Four Bedrooms | Spacious Lounge | Full Width Kitchen/Breakfast Room | Ground Floor WC | Modern Bathroom (2021) | Gas Fired Central Heating | Double Glazing | Conservatory | Garage & Large Driveway | Enclosed Rear Garden | EER - D
Glyn-Jones and Company are delighted to offer for sale this spacious extended semi detached house situated within a popular residential location.
The accommodation to the ground floor comprises; an entrance porch, a hallway, cloakroom, a spacious lounge and a full width kitchen/breakfast room. To the first floor there are four bedrooms and a modern bathroom (fitted 2021). The property benefits from gas fired central heating (replaced boiler 2021), double glazing and a conservatory.
Externally, the rear garden is fully enclosed with an access gate and is mainly laid to lawn. The front garden is of a low maintenance and is mainly laid to slate chippings. To the side there is a large driveway providing off road parking for numerous vehicles, which leads up to a 20ft garage. The garage has power and light and a personal door into the rear garden.
Horsham Road West is situated within approximately 1 mile of Littlehampton town centre where there are is a library, a comprehensive range of shops and eateries. A mainline railway station and delightful bank sidewalks along the river Arun can also be sought. Littlehampton Academy and primary schools are also within 1 mile.
The seafront, with its delightful promenade that extends to neighbouring Rustington is also situated within approximately 1 mile.
The village of Rustington which offers a further extensive range of amenities including church, doctor's surgery, dentist and library.
Porch -
Hallway -
Cloakroom - 1.80m x 0.91m (5'11 x 3'0) -
Lounge - 4.98m x 3.78m (16'4 x 12'5) -
Kitfhen/Diner - 5.69m x 2.97m narrowing to 2.57m (18'8 x 9'9 narro -
First Floor Landing -
Bedroom - 3.99m x 3.23m (13'1 x 10'7 ) -
Bedroom - 3.81m x 3.00m (12'6 x 9'10) -
Bedroom - 3.00m x 2.44m (9'10 x 8'0) -
Bedroom - 3.00m x 2.34m (9'10 x 7'8) -
Bathroom - 1.93m x 1.83m (6'4 x 6'0) -
Conservatory (Max Dimensions) - 3.51m x 2.24m (11'6 x 7'4) -
Garage - 6.10m x 2.49m (20'0 x 8'2) -
Glyn-Jones and Company are delighted to offer for sale this spacious extended semi detached house situated within a popular residential location.
The accommodation to the ground floor comprises; an entrance porch, a hallway, cloakroom, a spacious lounge and a full width kitchen/breakfast room. To the first floor there are four bedrooms and a modern bathroom (fitted 2021). The property benefits from gas fired central heating (replaced boiler 2021), double glazing and a conservatory.
Externally, the rear garden is fully enclosed with an access gate and is mainly laid to lawn. The front garden is of a low maintenance and is mainly laid to slate chippings. To the side there is a large driveway providing off road parking for numerous vehicles, which leads up to a 20ft garage. The garage has power and light and a personal door into the rear garden.
Horsham Road West is situated within approximately 1 mile of Littlehampton town centre where there are is a library, a comprehensive range of shops and eateries. A mainline railway station and delightful bank sidewalks along the river Arun can also be sought. Littlehampton Academy and primary schools are also within 1 mile.
The seafront, with its delightful promenade that extends to neighbouring Rustington is also situated within approximately 1 mile.
The village of Rustington which offers a further extensive range of amenities including church, doctor's surgery, dentist and library.
Porch -
Hallway -
Cloakroom - 1.80m x 0.91m (5'11 x 3'0) -
Lounge - 4.98m x 3.78m (16'4 x 12'5) -
Kitfhen/Diner - 5.69m x 2.97m narrowing to 2.57m (18'8 x 9'9 narro -
First Floor Landing -
Bedroom - 3.99m x 3.23m (13'1 x 10'7 ) -
Bedroom - 3.81m x 3.00m (12'6 x 9'10) -
Bedroom - 3.00m x 2.44m (9'10 x 8'0) -
Bedroom - 3.00m x 2.34m (9'10 x 7'8) -
Bathroom - 1.93m x 1.83m (6'4 x 6'0) -
Conservatory (Max Dimensions) - 3.51m x 2.24m (11'6 x 7'4) -
Garage - 6.10m x 2.49m (20'0 x 8'2) -
Houses For Sale Townsend Crescent
Houses For Sale Horsham Road West
Houses For Sale Oakcroft Gardens
Houses For Sale Thorncroft Road
Houses For Sale Horsham Road
Houses For Sale Gosden Road
Houses For Sale Peregrine Road
Houses For Sale Grove Crescent
Houses For Sale Falkland Avenue
Houses For Sale Hill Road
Houses For Sale Horsham Road West
Houses For Sale Oakcroft Gardens
Houses For Sale Thorncroft Road
Houses For Sale Horsham Road
Houses For Sale Gosden Road
Houses For Sale Peregrine Road
Houses For Sale Grove Crescent
Houses For Sale Falkland Avenue
Houses For Sale Hill Road
