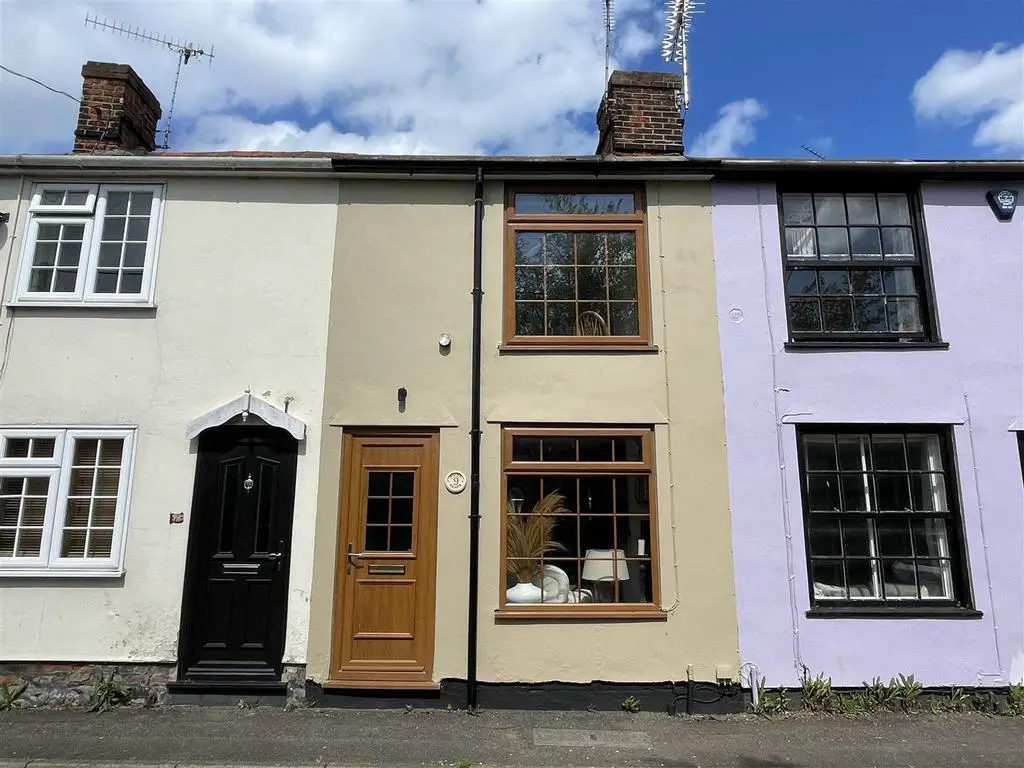
House For Sale £200,000
CHAIN FREE: A charming two bedroom terrace cottage located in a non estate location in the frequently requested village of Bramford close to local facilities and A12/A14 access.
Property: - Welcome to Ship Lane, Bramford - a charming location for this delightful mid-terrace period house built circa 1900. This property boasts a cosy reception room, perfect for relaxing or entertaining guests. With two bedrooms, there's ample space for a small family or guests to stay over. The bathroom is conveniently located to serve both bedrooms.
Measuring approximately 624 sq ft, this house offers a comfortable living space while maintaining a sense of intimacy. The period features add character and charm to the property, making it a unique find in the area.
Situated in a historic setting, this house on Ship Lane provides a glimpse into the past while offering modern comforts. Whether you're looking for a starter home or a quaint space to downsize, this property has the potential to be the perfect fit for you.
Don't miss the opportunity to own a piece of history in this lovely mid-terrace house on Ship Lane. Contact us today to arrange a viewing and envision the possibilities that this property holds for you.
Council Tax: Band B
Mid Suffolk
Location: - Bramford offers village stores and post office, a public house, pharmacy and primary schooling. The county town of Ipswich is approximately three miles distance offering a wide range of shopping and recreational facilities including mainline railway link to London's Liverpool Street. The A14 trunk road offers access in an easterly direction to the A12, Ipswich and Felixstowe and in a westerly direction to Bury St Edmunds, Cambridge and onto the Midlands.
Living Room: - 4.04m x 3.30m (13'3 x 10'10) - Double glazed frosted entrance door to:- double glazed window to front elevation, stairflight to first floor landing wood laminate flooring.
Kitchen: - 3.76m x 3.05m,3.05m (12'4 x 10,10) - Double glazed window to rear elevation, double glazed frosted door to garden, ceramic sink unit with mixer tap and cupboards under, a range of floor standing cupboards drawers and units with adjacent work tops, wall mounted matching cupboards, tall standing storage cupboards, space for freezer, stainless steel filter hood over four ring electric hob, electric oven under, integrated slimline dishwasher, and tiled flooring.
Landing: - Access to bedrooms and bathroom.
Bedroom One: - 3.28m x3.18m (10'9 x10'5) - Double glazed window to front elevation, fitted wardrobe cupboard.
Bedroom Two: - 3.38m x 2.11m (11'1 x 6'11) - Double glazed window to rear elevation and wood laminate flooring.
Bathroom: - 2.39m x 1.63m (7'10 x 5'4) - Low level WC, pedestal wash hand basin, panel bath and tiled splashbacks.
Rear Garden: - Extending to approximately 67ft, large patio area and lawned area.
Property: - Welcome to Ship Lane, Bramford - a charming location for this delightful mid-terrace period house built circa 1900. This property boasts a cosy reception room, perfect for relaxing or entertaining guests. With two bedrooms, there's ample space for a small family or guests to stay over. The bathroom is conveniently located to serve both bedrooms.
Measuring approximately 624 sq ft, this house offers a comfortable living space while maintaining a sense of intimacy. The period features add character and charm to the property, making it a unique find in the area.
Situated in a historic setting, this house on Ship Lane provides a glimpse into the past while offering modern comforts. Whether you're looking for a starter home or a quaint space to downsize, this property has the potential to be the perfect fit for you.
Don't miss the opportunity to own a piece of history in this lovely mid-terrace house on Ship Lane. Contact us today to arrange a viewing and envision the possibilities that this property holds for you.
Council Tax: Band B
Mid Suffolk
Location: - Bramford offers village stores and post office, a public house, pharmacy and primary schooling. The county town of Ipswich is approximately three miles distance offering a wide range of shopping and recreational facilities including mainline railway link to London's Liverpool Street. The A14 trunk road offers access in an easterly direction to the A12, Ipswich and Felixstowe and in a westerly direction to Bury St Edmunds, Cambridge and onto the Midlands.
Living Room: - 4.04m x 3.30m (13'3 x 10'10) - Double glazed frosted entrance door to:- double glazed window to front elevation, stairflight to first floor landing wood laminate flooring.
Kitchen: - 3.76m x 3.05m,3.05m (12'4 x 10,10) - Double glazed window to rear elevation, double glazed frosted door to garden, ceramic sink unit with mixer tap and cupboards under, a range of floor standing cupboards drawers and units with adjacent work tops, wall mounted matching cupboards, tall standing storage cupboards, space for freezer, stainless steel filter hood over four ring electric hob, electric oven under, integrated slimline dishwasher, and tiled flooring.
Landing: - Access to bedrooms and bathroom.
Bedroom One: - 3.28m x3.18m (10'9 x10'5) - Double glazed window to front elevation, fitted wardrobe cupboard.
Bedroom Two: - 3.38m x 2.11m (11'1 x 6'11) - Double glazed window to rear elevation and wood laminate flooring.
Bathroom: - 2.39m x 1.63m (7'10 x 5'4) - Low level WC, pedestal wash hand basin, panel bath and tiled splashbacks.
Rear Garden: - Extending to approximately 67ft, large patio area and lawned area.
