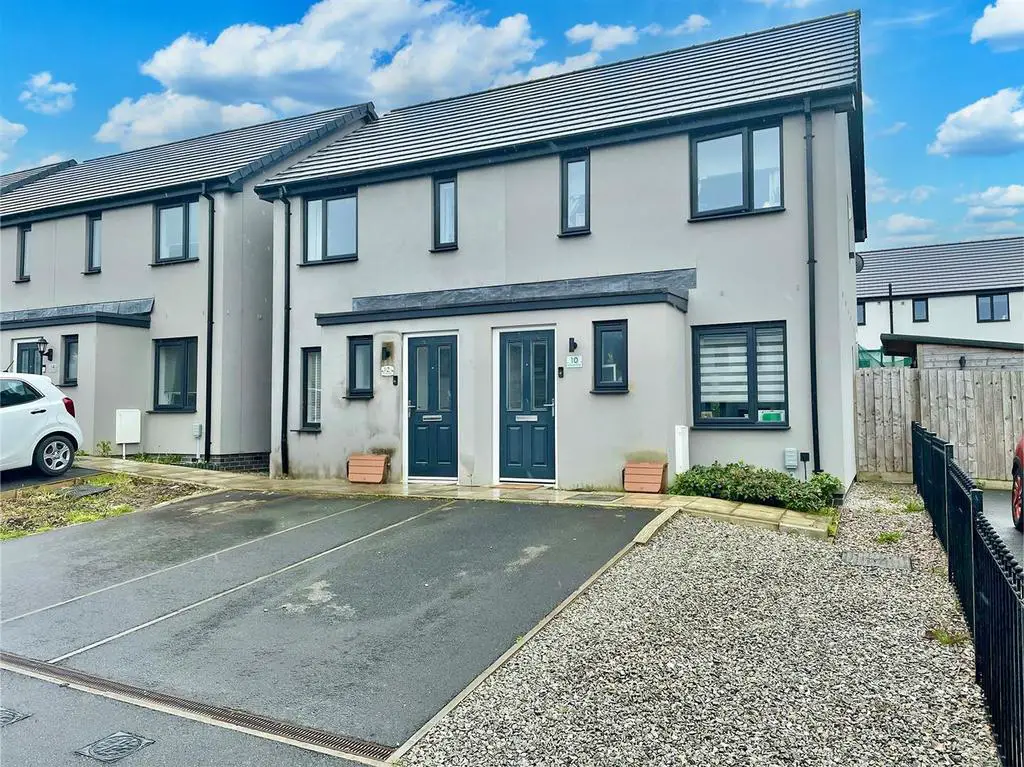
House For Sale £220,000
Being sold with no onward chain, is this lovely-sized modern semi-detached property on an end plot enjoying good-sized accommodation & a fabulous southerly-facing rear garden. The accommodation briefly comprises an entrance hall, downstairs cloakroom/wc, good-sized lounge, kitchen/dining room, 2 double bedrooms & modern bathroom. 2 off-road parking spaces. Double-glazing & central heating.
Afflington Road, Saltram Meadow, Pl9 7Gh -
Accommodation - Access to the property is gained via the part-glazed entrance door, leading into the entrance hall.
Entrance Hall - Stairs rising to the first floor accommodation. Doors providing access to the ground floor accommodation.
Downstairs Cloakroom/Wc - 1.46 x 0.89 (4'9" x 2'11") - Comprising a low level toilet and pedestal wash basin with a mixer tap. Obscured uPVC double-glazed window to the front elevation.
Lounge - 4.62 x 2.87 at widest point (15'1" x 9'4" at wides - A dual aspect room with double-glazed windows to the front and side elevations. Under-stairs storage cupboard. Doorway leading into the kitchen.
Kitchen/Dining Room - 3.83 x 2.46 incl kitchen units (12'6" x 8'0" incl - Series of matching eye-level and base units with rolled-edge work surfaces and up-stand. Inset stainless-steel one-&-a-half bowl single drainer sink unit with mixer tap. Built-in 4-ring gas hob with an electric oven beneath. Space and plumbing for a washing machine. Space for a fridge-freezer. Cupboard concealing the gas boiler. Double-glazed window to the rear elevation. Within the dining area, there are further eye-level storage units and shelving. French-style double doors leading out onto the rear deck and garden.
First Floor Landing - Loft hatch. Doors providing access to the first floor accommodation.
Bedroom One - 3.88 x 2.49 (12'8" x 8'2") - uPVC double-glazed window to the rear elevation overlooking the rear garden.
Bedroom Two - 3.88 x 2.61 (12'8" x 8'6") - Built-in storage cupboard. 2 double-glazed windows to the front elevation.
Bathroom - 1.92 x 1.69 (6'3" x 5'6") - Modern suite comprising a panel bath with mixer tap, spray attachment and shower screen, low level toilet and sink unit with a vanity cupboard beneath. Vertical towel rail/radiator. Built-in extractor fan. Obscured uPVC double-glazed window to the side elevation.
Outside - The front of the property is laid to parking with space for 2 vehicles. There is access to the rear garden along the side elevation, which has been enclosed by railings. The rear garden is fenced-enclosed and southerly-facing. There is a decked area adjacent to the rear of the property leading to a lawned area and raised flower beds. Also located within the garden is a good-sized timber shed/home office, which has power laid on.
Council Tax - Plymouth City Council
Council tax band B
Afflington Road, Saltram Meadow, Pl9 7Gh -
Accommodation - Access to the property is gained via the part-glazed entrance door, leading into the entrance hall.
Entrance Hall - Stairs rising to the first floor accommodation. Doors providing access to the ground floor accommodation.
Downstairs Cloakroom/Wc - 1.46 x 0.89 (4'9" x 2'11") - Comprising a low level toilet and pedestal wash basin with a mixer tap. Obscured uPVC double-glazed window to the front elevation.
Lounge - 4.62 x 2.87 at widest point (15'1" x 9'4" at wides - A dual aspect room with double-glazed windows to the front and side elevations. Under-stairs storage cupboard. Doorway leading into the kitchen.
Kitchen/Dining Room - 3.83 x 2.46 incl kitchen units (12'6" x 8'0" incl - Series of matching eye-level and base units with rolled-edge work surfaces and up-stand. Inset stainless-steel one-&-a-half bowl single drainer sink unit with mixer tap. Built-in 4-ring gas hob with an electric oven beneath. Space and plumbing for a washing machine. Space for a fridge-freezer. Cupboard concealing the gas boiler. Double-glazed window to the rear elevation. Within the dining area, there are further eye-level storage units and shelving. French-style double doors leading out onto the rear deck and garden.
First Floor Landing - Loft hatch. Doors providing access to the first floor accommodation.
Bedroom One - 3.88 x 2.49 (12'8" x 8'2") - uPVC double-glazed window to the rear elevation overlooking the rear garden.
Bedroom Two - 3.88 x 2.61 (12'8" x 8'6") - Built-in storage cupboard. 2 double-glazed windows to the front elevation.
Bathroom - 1.92 x 1.69 (6'3" x 5'6") - Modern suite comprising a panel bath with mixer tap, spray attachment and shower screen, low level toilet and sink unit with a vanity cupboard beneath. Vertical towel rail/radiator. Built-in extractor fan. Obscured uPVC double-glazed window to the side elevation.
Outside - The front of the property is laid to parking with space for 2 vehicles. There is access to the rear garden along the side elevation, which has been enclosed by railings. The rear garden is fenced-enclosed and southerly-facing. There is a decked area adjacent to the rear of the property leading to a lawned area and raised flower beds. Also located within the garden is a good-sized timber shed/home office, which has power laid on.
Council Tax - Plymouth City Council
Council tax band B
