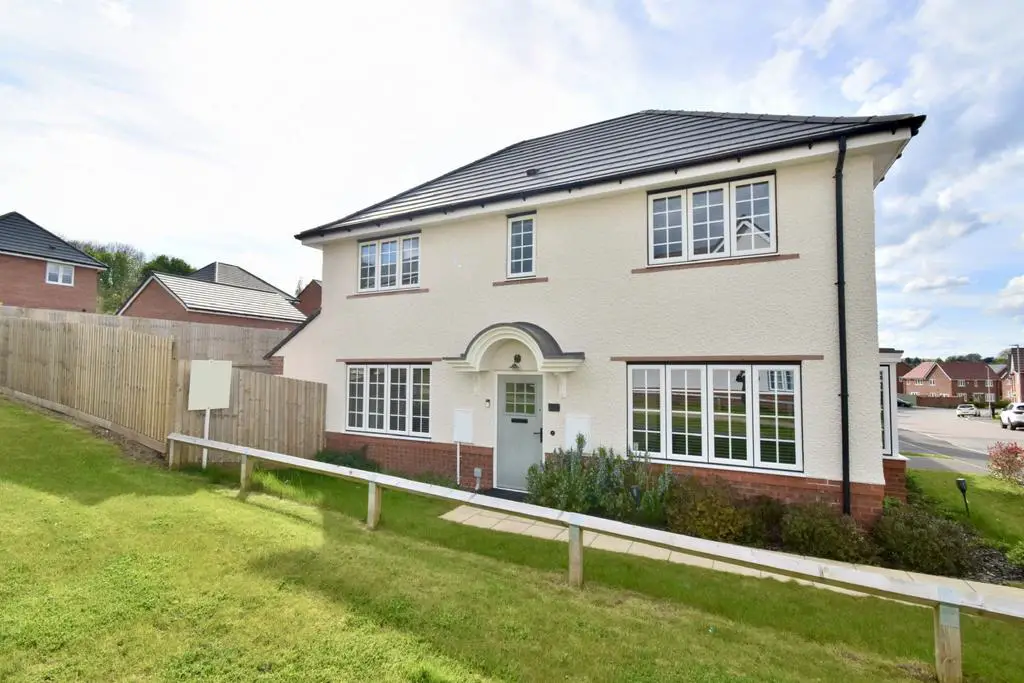
House For Sale £420,000
Kings are pleased to bring this well-presented four bedroom detached house on Segrave Drive located in the Bushby area to the market. This property can be found down the newly built estate in Bushby Fields, found just off Uppingham Road before you reach Houghton-on-the-Hill. The location of this property is heavily sought after due to the fact it is out the way of the busy city life but within close enough proximity to local amenities including shops, schools, parks and major access roads so that the owners do not feel too disconnected. The property boasts a spacious layout consisting of a ground floor including the living room, kitchen/diner, utility room and downstairs wc, and a first floor consisting of four bedrooms, one en-suite and the family bathroom.
As you enter the property you initially make your way through the entrance hallway granting access to the living room, downstairs wc, kitchen/diner and storage cupboard. The living room stretches from the front to the rear taking up the right-hand side as you walk in, consisting of carpeted flooring, a front facing double-glazed window, side facing box window and wall mounted radiator. The kitchen/diner stretches from the front to the rear of the property taking up the left hand side, consisting of tiled flooring, an L-shape layout, double door rear garden access, wall mounted radiator, modern fitted worktops and storage cupboards, integrated appliances including an oven/hob, double-glazed window and access to the utility room.
As your proceed up the stairway onto the first floor you are welcomed by a spacious landing area, the entirety of the first floor is carpeted throughout. Bedroom one is the master bedroom located at the rear of the property consisting of carpeted flooring, fitted sliding wardrobe, wall mounted radiator, side facing double-glazed window and access to an en-suite (shower, sink and toilet). Bedroom two is also a double bedroom which is located at the rear of the property consisting of carpeted flooring, side facing double-glazed window and a wall mounted radiator. Bedroom three is also a double bedroom which is located at the front of the property consisting of carpeted flooring, a side and front facing double-glazed window and wall mounted radiator. Bedroom four is a large single/small double bedroom located at the front of the property consisting of carpeted flooring, a front facing double-glazed window and a wall mounted radiator. The family bathroom completed the first floor consisting of a bath, stand-up shower, sink and toilet.
This property is one not to miss out on especially for buyers looking to move straight into their next home as next to no work is needed and the property holds additional benefits including a driveway big enough for multiple vehicles, a single garage, gas central heating, double-glazing throughout, a spacious layout, can be found in a very much sought after area and is available to view now via appointment only. Call Kings now[use Contact Agent Button]!!!!
Property Info
Ground Floor
Living Room: 6.16m x 3.46m (20’3” x 11’4”) – spacious living area stretching from the front to the rear of the property consisting of carpeted flooring, a front facing double-glazed window, side facing box window and wall mounted radiator.
Kitchen/Diner: 6.14m x 4.39m (20’2” x 14’5”) – stretches from the front to the rear of the property consisting of tiled flooring, an L-shape layout, double door rear garden access, wall mounted radiator, modern fitted worktops and storage cupboards, integrated appliances including an oven/hob, double-glazed window and access to the utility room.
Utility Room: 1.57m x 2.16m (5’2” x 7’1”) – additional storage space as well as room for additional appliances
First Floor
Bedroom One: 3.25m x 3.51m (10’8” x 11’6”) – double bedroom located at the rear of the property consisting of carpeted flooring, fitted sliding wardrobe, wall mounted radiator, side facing double-glazed window and access to an en-suite (shower, sink and toilet).
Bedroom Two: 3.30m x 3.27m (10’10” x 10’9”) – double bedroom which is located at the rear of the property consisting of carpeted flooring, side facing double-glazed window and a wall mounted radiator.
Bedroom Three 2.82m x 3.36m (9’3” x 11’) – double bedroom located at the front of the property consisting of carpeted flooring, a side and front facing double-glazed window and wall mounted radiator.
Bedroom Four: 2.79m x 2.58m (9’2” x 8’6”) – large single/small double bedroom located at the front of the property consisting of carpeted flooring, a front facing double-glazed window and a wall mounted radiator.
Bathroom: 1.68m x 2.99m (5’6” x 9’10”) – family bathroom located at the front of the property consisting of tiling throughout, bath, shower, toilet and sink.
