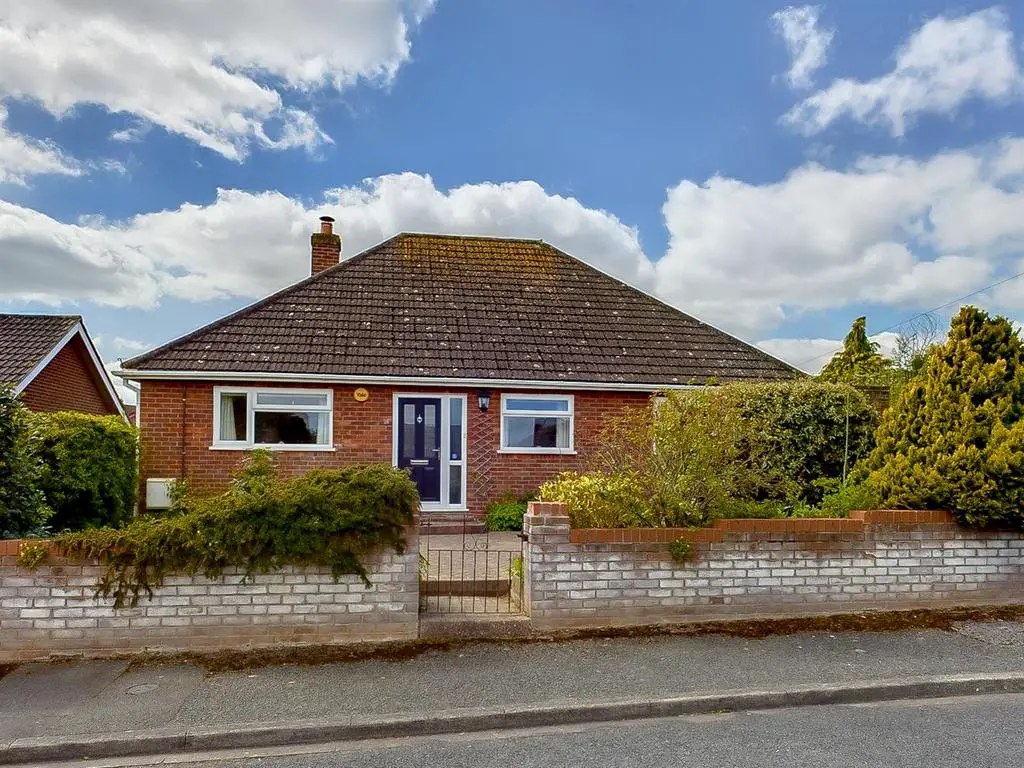
House For Sale £385,000
A very well presented detached property, situated in a popular residential location. The property sits in a secluded spot with a delightful garden and spacious accommodation. Comprising; entrance porch, hallway, sitting room, breakfast kitchen, three bedrooms one of which is being used as a music room/second sitting room, bathroom, side passage, garage, double glazing and central heating system. Found on a lovely plot with driveway, generous frontage as well as a delightfully private and enclosed South West facing rear garden, that has been well stocked with a greenhouse. Situated in quiet position and presented to a high standard, we highly recommend an early viewing.
Entrance Porch - Composite front door into:
Porch - Double doors open to:
Hallway - 2.27m x 3.19m (7'5" x 10'5") - Spacious Inner Hallway, loft access, radiator, telephone point, doors to:
Sitting Room - 4.94m x 3.95m (16'2" x 12'11") - Rear facing sliding patio doors, feature fireplace with living flame gas fire, radiator, television, telephone and broadband points.
Breakfast Kitchen - 3.55m x 3.88m (11'7" x 12'8") - Dual aspect rear facing and side facing uPVC window, range of wooden eye and base level units, Corian worktop with inset one and a half sink and drainer unit, gas hob, extractor hood, double electric oven, space for dishwasher, washing machine, wall mounted Worcester combi boiler, radiator, tiled floor.
Side Passage - Front and rear door to garden, door to Garage.
Bedroom One - 3.65m x 3.64m (11'11" x 11'11") - Front facing uPVC window, two built in wardrobes, radiator.
Bedroom Two - 3.59m x 3.95m (11'9" x 12'11") - Dual aspect uPVC window, tv point, radiator.
Bedroom Three - 2.29m x 2.87m (7'6" x 9'4") - Front facing uPVC window, radiator,
Bathroom - 2.35m x 1.68m (7'8" x 5'6") - Two rear facing obscure uPVC windows, low level WC, wash basin, panel bath with mixer shower attachment over, radiator, tiled floor, extractor fan, spot lighting.
Garage And Frontage - 2.85m x 4.95m (9'4" x 16'2") - Wooden double doors to the front, uPVC rear facing window, power and light. Driveway to the fore with off road parking for 1-2 cars. Front garden has a gated entrance and low brick wall, shrub planting.
Rear Garden - Beautifully maintained, sunny and well stocked rear garden. South West facing with a view towards the Malvern Hills. Enclosed by timber fencing, laid to lawn with well established shrub and flowering borders, slab path, seating area below, timber pergola, green house, vegetable patch, outside light and tap, pond water feature.
Directions - From the centre of Great Malvern proceed down Church Street and turn left at the traffic lights onto Graham Road. At the next set of lights turn right onto Worcester Road and proceed past the common and take the second right onto Pickersleigh Avenue. At the traffic lights turn left and then left again into Charles Way. No 24 can be found on the left hand side as the road bears to the right. For details or to book a viewing, please [use Contact Agent Button].
Entrance Porch - Composite front door into:
Porch - Double doors open to:
Hallway - 2.27m x 3.19m (7'5" x 10'5") - Spacious Inner Hallway, loft access, radiator, telephone point, doors to:
Sitting Room - 4.94m x 3.95m (16'2" x 12'11") - Rear facing sliding patio doors, feature fireplace with living flame gas fire, radiator, television, telephone and broadband points.
Breakfast Kitchen - 3.55m x 3.88m (11'7" x 12'8") - Dual aspect rear facing and side facing uPVC window, range of wooden eye and base level units, Corian worktop with inset one and a half sink and drainer unit, gas hob, extractor hood, double electric oven, space for dishwasher, washing machine, wall mounted Worcester combi boiler, radiator, tiled floor.
Side Passage - Front and rear door to garden, door to Garage.
Bedroom One - 3.65m x 3.64m (11'11" x 11'11") - Front facing uPVC window, two built in wardrobes, radiator.
Bedroom Two - 3.59m x 3.95m (11'9" x 12'11") - Dual aspect uPVC window, tv point, radiator.
Bedroom Three - 2.29m x 2.87m (7'6" x 9'4") - Front facing uPVC window, radiator,
Bathroom - 2.35m x 1.68m (7'8" x 5'6") - Two rear facing obscure uPVC windows, low level WC, wash basin, panel bath with mixer shower attachment over, radiator, tiled floor, extractor fan, spot lighting.
Garage And Frontage - 2.85m x 4.95m (9'4" x 16'2") - Wooden double doors to the front, uPVC rear facing window, power and light. Driveway to the fore with off road parking for 1-2 cars. Front garden has a gated entrance and low brick wall, shrub planting.
Rear Garden - Beautifully maintained, sunny and well stocked rear garden. South West facing with a view towards the Malvern Hills. Enclosed by timber fencing, laid to lawn with well established shrub and flowering borders, slab path, seating area below, timber pergola, green house, vegetable patch, outside light and tap, pond water feature.
Directions - From the centre of Great Malvern proceed down Church Street and turn left at the traffic lights onto Graham Road. At the next set of lights turn right onto Worcester Road and proceed past the common and take the second right onto Pickersleigh Avenue. At the traffic lights turn left and then left again into Charles Way. No 24 can be found on the left hand side as the road bears to the right. For details or to book a viewing, please [use Contact Agent Button].
