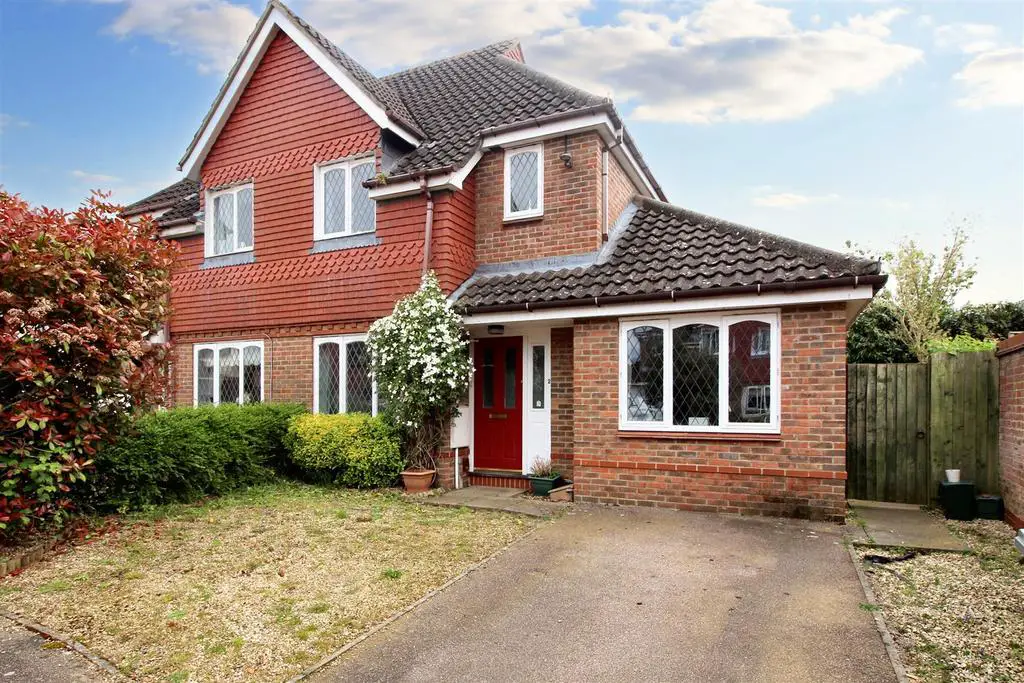
House For Sale £310,000
Fantastic and spacious four bedroom semi detached home in the sought after and much requested village of Drayton. The property has flexible accommodation in that there are three bedrooms on the first floor with the addition of two further reception rooms on the ground floor (one of which is currently being used as a bedroom), in addition to the sitting room and the garden room.
Description - Fantastic and spacious four bedroom semi detached home in the sought after and much requested village of Drayton. The property has flexible accommodation in that there are three bedrooms on the first floor with the addition of two further reception rooms on the ground floor (one of which is currently being used as a bedroom), in addition to the sitting room and the garden room. The property also benefits from a private and sizeable rear garden which is fully enclosed and with gated side access. An ideal family home for young and mature families with good access to all the local amenities and facilities as well as regular public transport links close by and within a short walk. Located in a cul de sac within close proximity to woodland walks and schooling for all ages this property could suit a number of buyers.
Entrance Hall - Stairs to the first floor and doors to:
Bedroom Four - 4.62m'' x 2.51m'' (15'2'' x 8'3'') - With fitted wardrobes with sliding doors, radiator and window to front.
Sitting Room - 5.13m'' x 3.48m'' (16'10'' x 11'5'') - Cupboard under the stairs, radiator and window to the front.
Kitchen/Dining Room - 4.45m'' x 2.64m'' (14'7'' x 8'8'') - Fitted with a range of base and wall units, breakfast bar, built in fridge freezer, double oven and electric hob with extractor over, sink with drainer, tiled splash backs. window to rear and doors to:
Office - 2.49m'' x 2.34m'' (8'2'' x 7'8'') - Loft access, wall mounted boiler, radiator and window to rear.
Garden Room - 3.81m'' x 2.69m'' (12'6'' x 8'10'') - With a glass vaulted ceiling, power, light, windows to rear and side aspects, double doors to rear and single door to side.
First Floor -
Landing - Window to side, airing cupboard and doors to:
Bedroom Three - 1.88m'' x 2.64m'' (6'2'' x 8'8'') - Radiator and window to rear.
Bedroom Two - 3.56m'' x 2.46m'' (11'8'' x 8'1'') - Radiator and window to rear.
Bedroom One - 3.56m'' x 2.46m'' (11'8'' x 8'1'') - With built in wardrobes, radiator and window to front.
Rear Garden - Mainly laid to lawn with a patio area and two fruit trees, fully enclosed, side access gate to front and two storage sheds.
Front - Driveway providing off road parking and shingled area for extra parking.
Description - Fantastic and spacious four bedroom semi detached home in the sought after and much requested village of Drayton. The property has flexible accommodation in that there are three bedrooms on the first floor with the addition of two further reception rooms on the ground floor (one of which is currently being used as a bedroom), in addition to the sitting room and the garden room. The property also benefits from a private and sizeable rear garden which is fully enclosed and with gated side access. An ideal family home for young and mature families with good access to all the local amenities and facilities as well as regular public transport links close by and within a short walk. Located in a cul de sac within close proximity to woodland walks and schooling for all ages this property could suit a number of buyers.
Entrance Hall - Stairs to the first floor and doors to:
Bedroom Four - 4.62m'' x 2.51m'' (15'2'' x 8'3'') - With fitted wardrobes with sliding doors, radiator and window to front.
Sitting Room - 5.13m'' x 3.48m'' (16'10'' x 11'5'') - Cupboard under the stairs, radiator and window to the front.
Kitchen/Dining Room - 4.45m'' x 2.64m'' (14'7'' x 8'8'') - Fitted with a range of base and wall units, breakfast bar, built in fridge freezer, double oven and electric hob with extractor over, sink with drainer, tiled splash backs. window to rear and doors to:
Office - 2.49m'' x 2.34m'' (8'2'' x 7'8'') - Loft access, wall mounted boiler, radiator and window to rear.
Garden Room - 3.81m'' x 2.69m'' (12'6'' x 8'10'') - With a glass vaulted ceiling, power, light, windows to rear and side aspects, double doors to rear and single door to side.
First Floor -
Landing - Window to side, airing cupboard and doors to:
Bedroom Three - 1.88m'' x 2.64m'' (6'2'' x 8'8'') - Radiator and window to rear.
Bedroom Two - 3.56m'' x 2.46m'' (11'8'' x 8'1'') - Radiator and window to rear.
Bedroom One - 3.56m'' x 2.46m'' (11'8'' x 8'1'') - With built in wardrobes, radiator and window to front.
Rear Garden - Mainly laid to lawn with a patio area and two fruit trees, fully enclosed, side access gate to front and two storage sheds.
Front - Driveway providing off road parking and shingled area for extra parking.
Houses For Sale Badgers Brook Road
Houses For Sale Felsham Way
Houses For Sale The Moors
Houses For Sale Coleman Close
Houses For Sale Steeple Chase
Houses For Sale Grace Edwards Close
Houses For Sale Cricket Close
Houses For Sale Littlewood
Houses For Sale Long Dale
Houses For Sale The Shires
Houses For Sale Ashgrove
Houses For Sale Felsham Way
Houses For Sale The Moors
Houses For Sale Coleman Close
Houses For Sale Steeple Chase
Houses For Sale Grace Edwards Close
Houses For Sale Cricket Close
Houses For Sale Littlewood
Houses For Sale Long Dale
Houses For Sale The Shires
Houses For Sale Ashgrove
