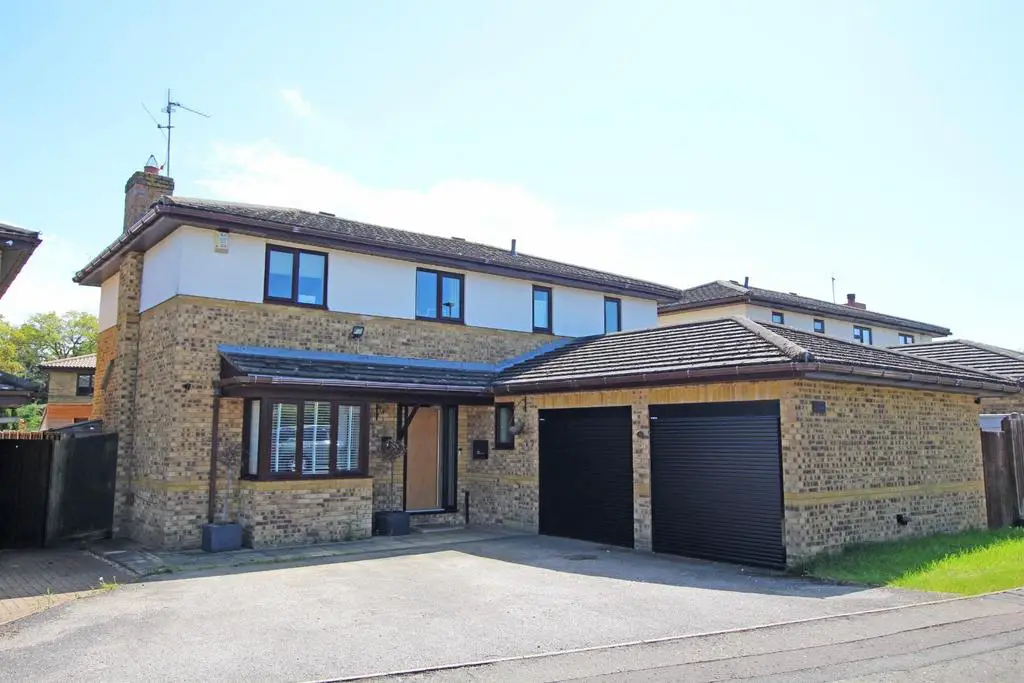
House For Sale £510,000
Remodelled and much improved by the current owners this detached house offers four bedrooms, two bathrooms, a study and open plan living in the Kitchen, Dining and Lounge areas with a family room to the rear. The property has a double garage and a sought after location.
Remodelled and extended this detached family home enjoys a Cul De Sac Location in one of the Citys most sought after locations. Not far from Ferry Meadows Country Park and Orton Wistow Primary School the property has easy access to the orbital road system.
The accommodation is attractively presented with a modern vibe which comprises; Entrance Hall with a Cloakroom, good size Study and a comfortable size Lounge with a modern style wood burning fire and open plan access to a Family Room with Bifold doors to the enclosed rear Garden. The Family Room leads through to a Kitchen Diner with a central Island feature. There is a Utility Room with access to the side of the property.
The spacious and light Landing leads to a main Bedroom with an Ensuite Bathroom and has built in wardrobes. There are three more good size Bedrooms and a Family Bathroom.
Outside to the front of the property is a driveway leading to a double Garage. Side access leads to an enclosed rear Garden laid mainly to lawn with a patio seating area.
Tenure Freehold
Council Tax E
Entrance Hall - With the stairs to the first floor.
Cloakroom - Refitted with a contemporary style.
Study - 2.66m x 2.65m max (8'8" x 8'8" max) -
Lounge - 5.64m min x 3.40m (18'6" min x 11'1") - Modern style wood burner fire, bay window to the front, opening through to the
Family Room - 5.81m x 2.41m (19'0" x 7'10" ) - Attractive ceiling Lantern window, bifold doors to the rear garden, open plan entrance through to
Kitchen Diner - 7.29m x 3.51 max (23'11" x 11'6" max) - Refitted with a modern range of base and eye level units, central Island unit, opening to
Utility Room -
First Floor Landing -
Bedroom 1 - 4.10m min x 3.56m (13'5" min x 11'8") - Built in wardrobes
Ensuite Bathroom -
Bedroom 2 - 3.37m max x 2.35m min (11'0" max x 7'8" min) - Built in wardrobes
Bedroom 3 - 2.65m min x 2.47m (8'8" min x 8'1") - Built in double wardrobes
Bedroom 4 - 2.48m x 2.14m (8'1" x 7'0") -
Family Bathroom -
Outside - To the front of the property is an open plan garden and driveway leading to a double garage. Side access leads to an enclosed garden laid mainly to lawn with a patio area.
Remodelled and extended this detached family home enjoys a Cul De Sac Location in one of the Citys most sought after locations. Not far from Ferry Meadows Country Park and Orton Wistow Primary School the property has easy access to the orbital road system.
The accommodation is attractively presented with a modern vibe which comprises; Entrance Hall with a Cloakroom, good size Study and a comfortable size Lounge with a modern style wood burning fire and open plan access to a Family Room with Bifold doors to the enclosed rear Garden. The Family Room leads through to a Kitchen Diner with a central Island feature. There is a Utility Room with access to the side of the property.
The spacious and light Landing leads to a main Bedroom with an Ensuite Bathroom and has built in wardrobes. There are three more good size Bedrooms and a Family Bathroom.
Outside to the front of the property is a driveway leading to a double Garage. Side access leads to an enclosed rear Garden laid mainly to lawn with a patio seating area.
Tenure Freehold
Council Tax E
Entrance Hall - With the stairs to the first floor.
Cloakroom - Refitted with a contemporary style.
Study - 2.66m x 2.65m max (8'8" x 8'8" max) -
Lounge - 5.64m min x 3.40m (18'6" min x 11'1") - Modern style wood burner fire, bay window to the front, opening through to the
Family Room - 5.81m x 2.41m (19'0" x 7'10" ) - Attractive ceiling Lantern window, bifold doors to the rear garden, open plan entrance through to
Kitchen Diner - 7.29m x 3.51 max (23'11" x 11'6" max) - Refitted with a modern range of base and eye level units, central Island unit, opening to
Utility Room -
First Floor Landing -
Bedroom 1 - 4.10m min x 3.56m (13'5" min x 11'8") - Built in wardrobes
Ensuite Bathroom -
Bedroom 2 - 3.37m max x 2.35m min (11'0" max x 7'8" min) - Built in wardrobes
Bedroom 3 - 2.65m min x 2.47m (8'8" min x 8'1") - Built in double wardrobes
Bedroom 4 - 2.48m x 2.14m (8'1" x 7'0") -
Family Bathroom -
Outside - To the front of the property is an open plan garden and driveway leading to a double garage. Side access leads to an enclosed garden laid mainly to lawn with a patio area.
