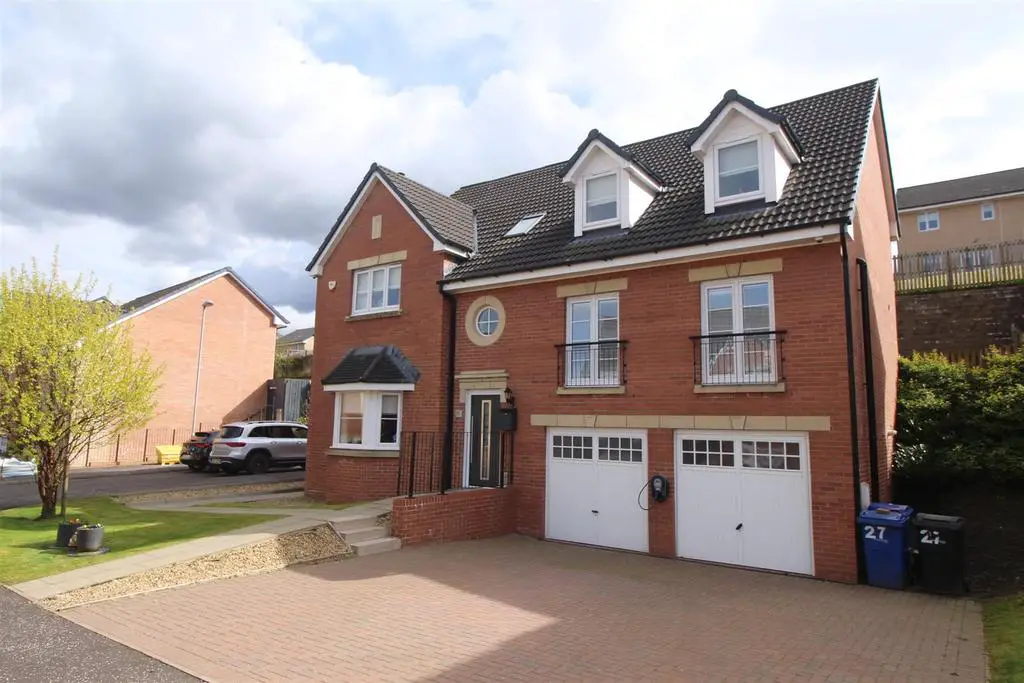
House For Sale £398,000
Enjoying a desirable cul de sac location this substantial four bedroom DETACHED VILLA offers an impressive family home which has been upgraded by the current owner. A particular feature is the enclosed landscaped south facing rear garden with decked seating area, dining space with BBQ table and covered area for a hot tub. This garden is a perfect space for relaxing/entertaining with family/ friends.
Monoblock driveway offers parking for several vehicles leading to the double garage with light/power installed. Car charge point. Specification includes: double glazing & gas central heating with Hive controls. Oak internal doors and Karndean flooring to all living areas have been installed.
The village of Inverkip offers a range of amenities including the local primary school and shops. Inverkip railway station offers a regular service to Glasgow which is ideal for commuters.
Hallway is reached by composite triple glazed door. A Plumbed Cloakroom offers a quality two piece suite. There is a front facing Lounge with wood burner stove.
Stairs lead to 1st Floor Landing. The Dining Room features French doors providing direct access to the garden. There is a front facing Family Room on open plan with the quality fitted Dining Kitchen which features white high gloss units and oak effect work surfaces. Appliances include: stainless steel chimney extractor hood, gas hob, electric oven, combi microwave, integrated fridge/freezer & dishwasher. The Utility Room has UPVC double glazed door leading to garden. There is a Home Office perfect for home workers.
2nd Floor minstrels gallery leads to double Bedroom with fitted wardrobes plus Ensuite Shower Room with three piece suite.
3rd floor landing gives access to spacious Master Bedroom with fitted wardrobes plus an Ensuite Bathroom with quality five piece suite including double wash handbasins. Two further double Bedrooms and four piece family Bathroom are on this floor.
Internal viewing essential. EPC= C
Hallway & Plumbed Cloakroom -
Lounge - 5.82m x 3.91m (19'1 x 12'10) -
1st Floor Landing -
Dining Room - 3.10m x 3.99m (10'2 x 13'1) -
Family Room - 3.28m x 3.51m (10'9 x 11'6) -
Dining Kitchen - 4.27m x 4.57m (14'0 x 15'0) -
Utility Room - 1.93m x 1.93m (6'4 x 6'4) -
Home Office - 2.08m x 3.58m (6'10 x 11'9) -
2nd Floor Landing -
Bedroom 2 & Ensuite Shower Room - 3.99m x 2.95m (13'1 x 9'8) -
3rd Floor Landing -
Master Bedroom & Ensuite Bathroom - 3.78m x 4.42m (12'5 x 14'6) -
Bedroom 3 - 3.99m x 3.10m (13'1 x 10'2) -
Bedroom 4 - 3.23m x 3.78m (10'7 x 12'5) -
Bathroom -
Monoblock driveway offers parking for several vehicles leading to the double garage with light/power installed. Car charge point. Specification includes: double glazing & gas central heating with Hive controls. Oak internal doors and Karndean flooring to all living areas have been installed.
The village of Inverkip offers a range of amenities including the local primary school and shops. Inverkip railway station offers a regular service to Glasgow which is ideal for commuters.
Hallway is reached by composite triple glazed door. A Plumbed Cloakroom offers a quality two piece suite. There is a front facing Lounge with wood burner stove.
Stairs lead to 1st Floor Landing. The Dining Room features French doors providing direct access to the garden. There is a front facing Family Room on open plan with the quality fitted Dining Kitchen which features white high gloss units and oak effect work surfaces. Appliances include: stainless steel chimney extractor hood, gas hob, electric oven, combi microwave, integrated fridge/freezer & dishwasher. The Utility Room has UPVC double glazed door leading to garden. There is a Home Office perfect for home workers.
2nd Floor minstrels gallery leads to double Bedroom with fitted wardrobes plus Ensuite Shower Room with three piece suite.
3rd floor landing gives access to spacious Master Bedroom with fitted wardrobes plus an Ensuite Bathroom with quality five piece suite including double wash handbasins. Two further double Bedrooms and four piece family Bathroom are on this floor.
Internal viewing essential. EPC= C
Hallway & Plumbed Cloakroom -
Lounge - 5.82m x 3.91m (19'1 x 12'10) -
1st Floor Landing -
Dining Room - 3.10m x 3.99m (10'2 x 13'1) -
Family Room - 3.28m x 3.51m (10'9 x 11'6) -
Dining Kitchen - 4.27m x 4.57m (14'0 x 15'0) -
Utility Room - 1.93m x 1.93m (6'4 x 6'4) -
Home Office - 2.08m x 3.58m (6'10 x 11'9) -
2nd Floor Landing -
Bedroom 2 & Ensuite Shower Room - 3.99m x 2.95m (13'1 x 9'8) -
3rd Floor Landing -
Master Bedroom & Ensuite Bathroom - 3.78m x 4.42m (12'5 x 14'6) -
Bedroom 3 - 3.99m x 3.10m (13'1 x 10'2) -
Bedroom 4 - 3.23m x 3.78m (10'7 x 12'5) -
Bathroom -
