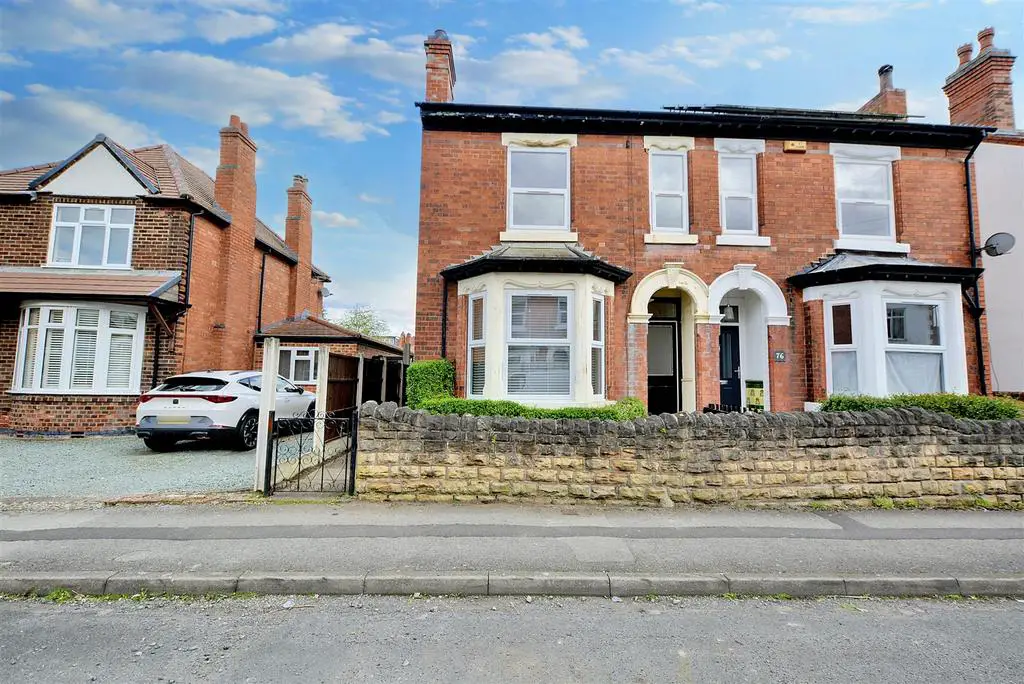
House For Sale £195,000
Offered to the market to the market with chain free vacant possession, this traditional Victorian, three bedroom semi-detached, requires renovation though offers fantastic potential.
An attractive Victorian three bedroom semi-detached house offering excellent potential.
Requiring a programme of renovation and improvement, though offering an fantastic opportunity for the incoming purchaser to upgrade, remodel and potentially extend subject to the necessary consents, this well proportioned house will suit both investors and owner occupiers.
In brief the internal accommodation comprises; entrance hall with original timer entrance door with original brass fittings, dining room, lounge, kitchen and bathroom to the ground floor, rising to the first floor are three double bedrooms.
Outside the property has a walled frontage with shrubs and path to the front door and to the rear has an enclosed and mature garden with yard/patio and established shrubs and trees.
Available to the market with the benefit of chain free vacant possession and being situated in a particular convenient and sought-after central Beeston location, close to wide range of local amenities and excellent transport links.
A recess porch with tiled flooring shelters the original wooden entrance door with original brass fittings.
Entrance Hall - Original coving features which extend to the lounge areas, stairs off to the first floor landing and radiator.
Dining Room - 3.77m x 3.64m (12'4" x 11'11" ) - Two UPVC double glazed windows and a radiator.
Lounge - 4.45m x 3.65m (14'7" x 11'11" ) - UPVC double glazed bay window and two radiators.
Kitchen - 3.03m x 2.55m (9'11" x 8'4" ) - Fitted wall and base units, work surfacing with tiled splashback, single sink and drainer unit with mixer tap, inset gas hob, plumbing for a washing machine, useful under stair pantry, composite door to the exterior, tiled flooring and UPVC double glazed window.
Shower Room - 2.46m x 1.91m (8'0" x 6'3" ) - Fitted with a shower cubicle with Mira shower over, low level WC, pedestal wash hand basin, part tiled walls, extractor fan and cupboard housing the Worcester boiler.
First Floor Landing - Stairs rising from the ground floor, original turned banisters and radiator.
Bedroom One - 4.82m x 3.67m (15'9" x 12'0" ) - Two UPVC double glazed windows and radiator.
Bedroom Two - 3.68m x 3.13m (12'0" x 10'3" ) - UPVC double glazed window and radiator.
Bedroom Three - 3.08m x 2.84m (10'1" x 9'3" ) - UPVC double glazed window and radiator.
Outside - To the front of the property there is a metal entrance gate and a stone wall and a small fore court with shrubs and a path to the front door. There is a second pathway giving entrance to the side of the property through a lockable timber gate. To the rear the property has a generous mature garden with a yard/patio area, timber shed and mature shrubs and trees.
An attractive Victorian three bedroom semi-detached house offering excellent potential.
Requiring a programme of renovation and improvement, though offering an fantastic opportunity for the incoming purchaser to upgrade, remodel and potentially extend subject to the necessary consents, this well proportioned house will suit both investors and owner occupiers.
In brief the internal accommodation comprises; entrance hall with original timer entrance door with original brass fittings, dining room, lounge, kitchen and bathroom to the ground floor, rising to the first floor are three double bedrooms.
Outside the property has a walled frontage with shrubs and path to the front door and to the rear has an enclosed and mature garden with yard/patio and established shrubs and trees.
Available to the market with the benefit of chain free vacant possession and being situated in a particular convenient and sought-after central Beeston location, close to wide range of local amenities and excellent transport links.
A recess porch with tiled flooring shelters the original wooden entrance door with original brass fittings.
Entrance Hall - Original coving features which extend to the lounge areas, stairs off to the first floor landing and radiator.
Dining Room - 3.77m x 3.64m (12'4" x 11'11" ) - Two UPVC double glazed windows and a radiator.
Lounge - 4.45m x 3.65m (14'7" x 11'11" ) - UPVC double glazed bay window and two radiators.
Kitchen - 3.03m x 2.55m (9'11" x 8'4" ) - Fitted wall and base units, work surfacing with tiled splashback, single sink and drainer unit with mixer tap, inset gas hob, plumbing for a washing machine, useful under stair pantry, composite door to the exterior, tiled flooring and UPVC double glazed window.
Shower Room - 2.46m x 1.91m (8'0" x 6'3" ) - Fitted with a shower cubicle with Mira shower over, low level WC, pedestal wash hand basin, part tiled walls, extractor fan and cupboard housing the Worcester boiler.
First Floor Landing - Stairs rising from the ground floor, original turned banisters and radiator.
Bedroom One - 4.82m x 3.67m (15'9" x 12'0" ) - Two UPVC double glazed windows and radiator.
Bedroom Two - 3.68m x 3.13m (12'0" x 10'3" ) - UPVC double glazed window and radiator.
Bedroom Three - 3.08m x 2.84m (10'1" x 9'3" ) - UPVC double glazed window and radiator.
Outside - To the front of the property there is a metal entrance gate and a stone wall and a small fore court with shrubs and a path to the front door. There is a second pathway giving entrance to the side of the property through a lockable timber gate. To the rear the property has a generous mature garden with a yard/patio area, timber shed and mature shrubs and trees.
