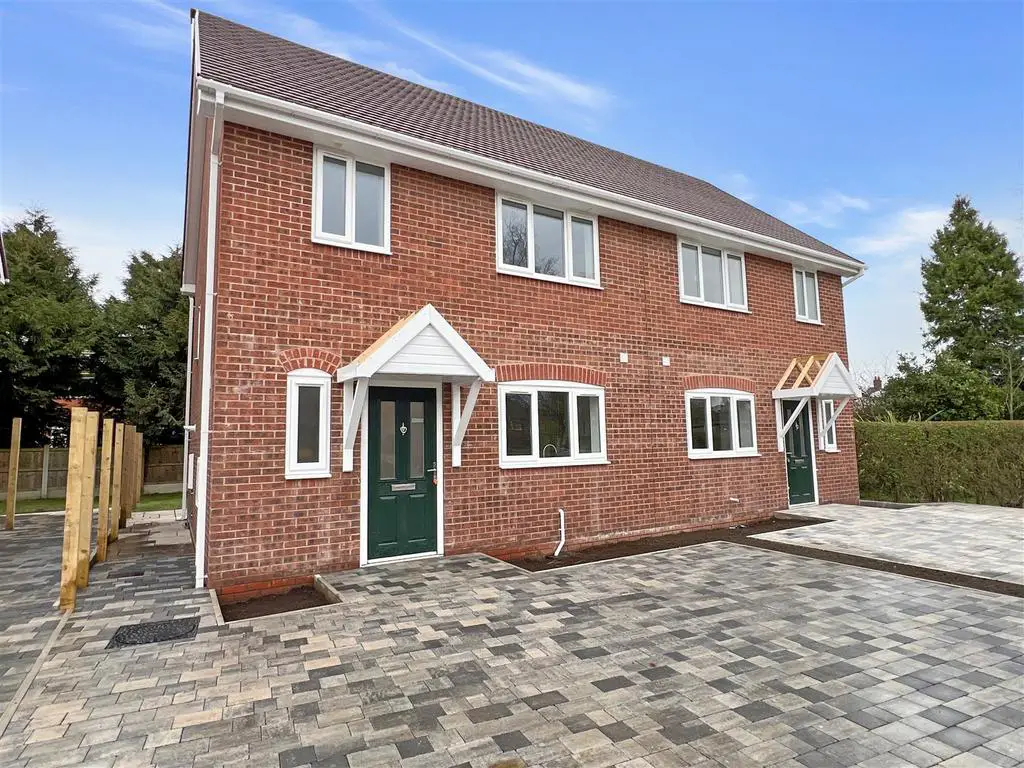
House For Sale £350,000
*Stunning New Build - Three Bedrooms - 2.5 Bathrooms - Corner Plot - Sought After Chester Location - No Chain!*
NEW DEVELOPMENT of just 8 homes located on Marian Drive in Great Boughton - within WALKING DISTANCE OF CHESTER CITY CENTRE. Also an ideal location for COMMUTERS - the A55 & M53 are only a few minutes drive away. With great schools, a frequent bus service into the City centre and a fantastic array of LOCAL SHOPS... this location has IT ALL!
These HIGH SPECIFICATION NEW BUILD homes will be sold with the requisite new build 10 year guarantees.
The development is situated at the end of Marian Drive and is accessed via an impressive BLOCK-PAVED courtyard. The property has been built to an exacting standard with a modern, integrated DESIGNER KITCHEN, LUXURIOUS BATHROOM and EN-SUITE. There is the option for a new buyer to CHOOSE THEIR OWN KITCHEN and ground floor FLOORING (subject to timescale. see pictures for examples).
In brief the accommodation affords; entrance hall, w.c, kitchen, lounge diner. On the first floor there are two double bedrooms - including one with en-suite, and the family bathroom. On the second floor there is another bedroom and en-suite.
Externally there is a block-paved driveway with parking for two cars. To the rear is a private garden with patio and lawn.
Sold with NO CHAIN - [use Contact Agent Button] to arrange your viewing.
Disclaimer - The property being marketed is the adjoining property to those in the pictures.
Front Entrance - Into;
Hall - Herringbone style engineered flooring, radiator
W.C - W.C, wash hand basin, double glazed window,
Kitchen - 3.03 x 3.15 (9'11" x 10'4") - Example - Modern stylish shaker style kitchen with fitted wall and base units, worktop surfaces, inset sink, integrated oven and hob, integrated dishwasher, integrated washing machine, integrated fridge and integrated freezer, double glazed window, radiator, Herringbone style engineered flooring
Kitchen and flooring options available (subject to timescale)
Lounge Dining Room - 3.53 x 4.1 (11'6" x 13'5") - Herringbone style engineered flooring, double glazed windows, double glazed doors to the garden, integral cupboard
Flooring options available (subject to timescale)
Upstairs -
Bedroom One - 3.80 x 2.95 (12'5" x 9'8") - Double glazed window, radiator, power points
En-Suite - Fully tiled. Comprising shower, low level w.c, wash hand basin vanity, towel rail, double glazed window
Bedroom - 2.94 x 2.95 (9'7" x 9'8") - Double glazed window, radiator, power points
Bathroom - Fully tiled. Comprising bath with shower above, low level w.c, wash hand basin vanity, towel rail, double glazed window
Second Floor -
Bedroom - 4.2 x 3.3 (13'9" x 10'9") - Double glazed window, radiator, power points, velux
En-Suite - Comprising shower, low level w.c, wash hand basin vanity, velux, towel rail
Externally - Front Aspect - Block paved driveway. Offering parking for two vehicles. Side access to the rear garden.
Rear Aspect - Attractive private rear garden. Laid to patio and lawn.
NEW DEVELOPMENT of just 8 homes located on Marian Drive in Great Boughton - within WALKING DISTANCE OF CHESTER CITY CENTRE. Also an ideal location for COMMUTERS - the A55 & M53 are only a few minutes drive away. With great schools, a frequent bus service into the City centre and a fantastic array of LOCAL SHOPS... this location has IT ALL!
These HIGH SPECIFICATION NEW BUILD homes will be sold with the requisite new build 10 year guarantees.
The development is situated at the end of Marian Drive and is accessed via an impressive BLOCK-PAVED courtyard. The property has been built to an exacting standard with a modern, integrated DESIGNER KITCHEN, LUXURIOUS BATHROOM and EN-SUITE. There is the option for a new buyer to CHOOSE THEIR OWN KITCHEN and ground floor FLOORING (subject to timescale. see pictures for examples).
In brief the accommodation affords; entrance hall, w.c, kitchen, lounge diner. On the first floor there are two double bedrooms - including one with en-suite, and the family bathroom. On the second floor there is another bedroom and en-suite.
Externally there is a block-paved driveway with parking for two cars. To the rear is a private garden with patio and lawn.
Sold with NO CHAIN - [use Contact Agent Button] to arrange your viewing.
Disclaimer - The property being marketed is the adjoining property to those in the pictures.
Front Entrance - Into;
Hall - Herringbone style engineered flooring, radiator
W.C - W.C, wash hand basin, double glazed window,
Kitchen - 3.03 x 3.15 (9'11" x 10'4") - Example - Modern stylish shaker style kitchen with fitted wall and base units, worktop surfaces, inset sink, integrated oven and hob, integrated dishwasher, integrated washing machine, integrated fridge and integrated freezer, double glazed window, radiator, Herringbone style engineered flooring
Kitchen and flooring options available (subject to timescale)
Lounge Dining Room - 3.53 x 4.1 (11'6" x 13'5") - Herringbone style engineered flooring, double glazed windows, double glazed doors to the garden, integral cupboard
Flooring options available (subject to timescale)
Upstairs -
Bedroom One - 3.80 x 2.95 (12'5" x 9'8") - Double glazed window, radiator, power points
En-Suite - Fully tiled. Comprising shower, low level w.c, wash hand basin vanity, towel rail, double glazed window
Bedroom - 2.94 x 2.95 (9'7" x 9'8") - Double glazed window, radiator, power points
Bathroom - Fully tiled. Comprising bath with shower above, low level w.c, wash hand basin vanity, towel rail, double glazed window
Second Floor -
Bedroom - 4.2 x 3.3 (13'9" x 10'9") - Double glazed window, radiator, power points, velux
En-Suite - Comprising shower, low level w.c, wash hand basin vanity, velux, towel rail
Externally - Front Aspect - Block paved driveway. Offering parking for two vehicles. Side access to the rear garden.
Rear Aspect - Attractive private rear garden. Laid to patio and lawn.
