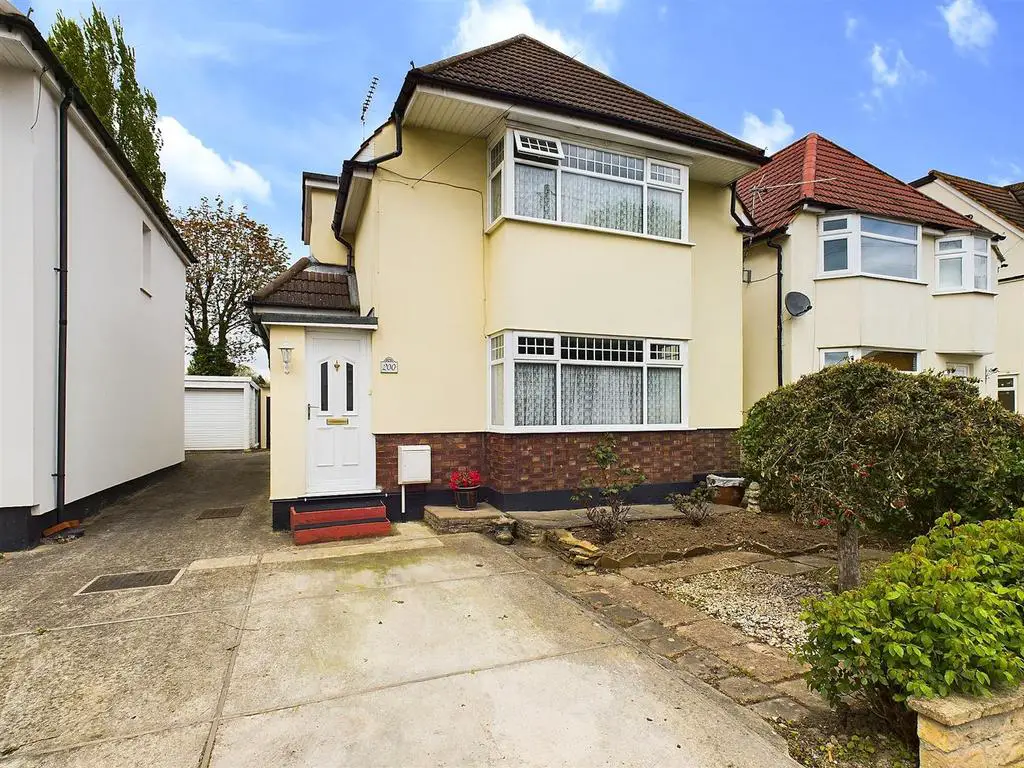
House For Sale £700,000
This stunning three-bedroom detached home is available in a highly desirable location, close to shops, schools, and convenient transport links.
The property boasts a spacious layout, perfect for modern living. Upon entering, you'll find a welcoming hallway leading to a downstairs cloakroom and a fully fitted kitchen overlooking the beautiful rear garden. The open plan living and dining area provides a bright and social space.
Upstairs, three well-proportioned bedrooms and a family bathroom complete the internal accommodation.
The exterior offers the best of both worlds: off-street parking and a shared driveway lead to a garage, while the rear garden features a large patio perfect for entertaining during warmer months. A well-maintained lawn and mature shrubs complete this delightful outdoor space.
The Fairway boasts an ideal location, placing you moments from the area's shops and transportation options. Commuters can choose between Eastcote Station (Metropolitan & Piccadilly Lines) or South Ruislip Station (Central Line & Chiltern Railways) for speedy commutes to Central London. The Chiltern Railways even whisks you to Marylebone in under 20 minutes! Drivers can hop on the nearby A40/Western Avenue for a smooth ride into the city or surrounding areas. Families will love The Fairway's proximity to top-rated schools like Queensmead, Deanesfield Primary, and St Swithun Wells. Plus, with Bessingby Park and Queensmead Sports Centre just around the corner, there's always an opportunity for family fun!
Porch - Front aspect UPVC door, door to Hallway
Hallway - Side aspect double glazed window, stairs to first floor, under stairs storage cupboard, two radiators
Wc - Side aspect double glazed window, low level WC, part tiled walls
Living Room - Front aspect double glazed window, Mock Tudor ceiling, feature fireplace, radiator
Dining Room - Patio doors to garden, radiator, laminate flooring
Landing - Loft access
Bedroom - Front aspect double glazed window, radiator, built in wardrobes
Bedroom - Rear aspect double glazed window, radiator, built in wardrobes, laminate flooring
Bedroom - Rear aspect double glazed window, radiator, laminate flooring
Bathroom - Rear aspect double glazed window, laminate flooring, panel enclosed bath with electric shower over, pedestal wash hand basin, tiled walls
Front Garden - Off street parking and access to the garage via the shared driveway.
Rear Garden - Large patio which is ideal for alfresco dining in the summer months, well kept lawn, mature flower and shrub boarders, access to garage. The garden backs onto Field End School.
Garage - The garage can be accessed via the shared driveway and the garden.
Council Tax - London Borough of Hillingdon - Band F - £2,692.30
N.B. WE RECOMMEND YOUR SOLICITOR VERIFIES THIS BEFORE EXCHANGE OF CONTRACTS.
Distance To Stations - Eastcote (1 Mi) - Metropolitan/Piccadilly
South Ruislip (0.8 Mi) Central
The property boasts a spacious layout, perfect for modern living. Upon entering, you'll find a welcoming hallway leading to a downstairs cloakroom and a fully fitted kitchen overlooking the beautiful rear garden. The open plan living and dining area provides a bright and social space.
Upstairs, three well-proportioned bedrooms and a family bathroom complete the internal accommodation.
The exterior offers the best of both worlds: off-street parking and a shared driveway lead to a garage, while the rear garden features a large patio perfect for entertaining during warmer months. A well-maintained lawn and mature shrubs complete this delightful outdoor space.
The Fairway boasts an ideal location, placing you moments from the area's shops and transportation options. Commuters can choose between Eastcote Station (Metropolitan & Piccadilly Lines) or South Ruislip Station (Central Line & Chiltern Railways) for speedy commutes to Central London. The Chiltern Railways even whisks you to Marylebone in under 20 minutes! Drivers can hop on the nearby A40/Western Avenue for a smooth ride into the city or surrounding areas. Families will love The Fairway's proximity to top-rated schools like Queensmead, Deanesfield Primary, and St Swithun Wells. Plus, with Bessingby Park and Queensmead Sports Centre just around the corner, there's always an opportunity for family fun!
Porch - Front aspect UPVC door, door to Hallway
Hallway - Side aspect double glazed window, stairs to first floor, under stairs storage cupboard, two radiators
Wc - Side aspect double glazed window, low level WC, part tiled walls
Living Room - Front aspect double glazed window, Mock Tudor ceiling, feature fireplace, radiator
Dining Room - Patio doors to garden, radiator, laminate flooring
Landing - Loft access
Bedroom - Front aspect double glazed window, radiator, built in wardrobes
Bedroom - Rear aspect double glazed window, radiator, built in wardrobes, laminate flooring
Bedroom - Rear aspect double glazed window, radiator, laminate flooring
Bathroom - Rear aspect double glazed window, laminate flooring, panel enclosed bath with electric shower over, pedestal wash hand basin, tiled walls
Front Garden - Off street parking and access to the garage via the shared driveway.
Rear Garden - Large patio which is ideal for alfresco dining in the summer months, well kept lawn, mature flower and shrub boarders, access to garage. The garden backs onto Field End School.
Garage - The garage can be accessed via the shared driveway and the garden.
Council Tax - London Borough of Hillingdon - Band F - £2,692.30
N.B. WE RECOMMEND YOUR SOLICITOR VERIFIES THIS BEFORE EXCHANGE OF CONTRACTS.
Distance To Stations - Eastcote (1 Mi) - Metropolitan/Piccadilly
South Ruislip (0.8 Mi) Central
