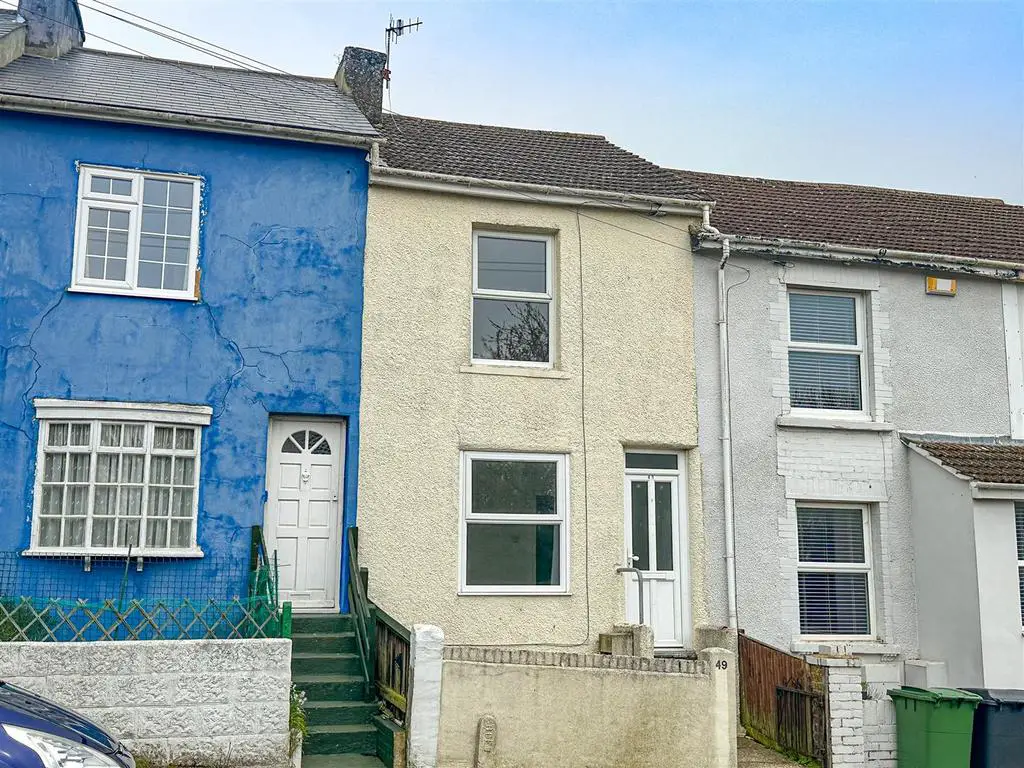
House For Sale £235,000
PCM Estate Agents are delighted to present to the market CHAIN FREE this OLDER STYLE TERRACED TWO BEDROOMED HOUSE in need of refurbishment and located in this sought-after road within Hastings, close to popular schools and within easy reach of nearby amenities.
The property benefits from gas fired central heating, double glazing and offers accommodation arranged over two floors comprising a living room, KITCHEN-DINER, rear lobby, downstairs bathroom, upstairs landing and TWO DOUBLE BEDROOMS. The property also has an ENCLOSED LARGE GARDEN.
Viewing comes highly recommended for anybody looking to purchase their first home, looking for potential to improve or a buy-to-let investor. Please call the owners agents now to book your viewing and avoid disappointment.
Double Glazed Front Door - Opening to:
Living Room - 3.20m x 3.15m (10'6 x 10'4) - Wood laminate flooring, fireplace, telephone & television points, double radiator, double glazed window to front aspect, doorway leading to:
Kitchen-Diner - 4.09m x 3.86m (13'5 x 12'8) - Fitted with a matching range of eye and base level cupboards and drawers with worksurfaces over, space for electric hob, space and plumbing for washing machine, space for fridge freezer, floor standing boiler, inset ceramic sink with mixer tap, part tiled walls, stairs rising to upper floor accommodation with storage cupboard beneath, radiator, double glazed window to rear aspect, door to:
Rear Lobby - Tiled flooring, radiator, double glazed door opening to garden, door to:
Bathroom - Panelled bath with mixer tap and shower over, dual flush low level wc, pedestal wash hand basin with mixer tap, ladder style heated towel rail, tiled walls, extractor fan for ventilation, down lights, double glazed pattern glass window to rear aspect.
First Floor Landing - Loft hatch providing access to loft space, door to:
Bedroom One - 3.89m x 3.18m (12'9 x 10'5) - Double radiator, double glazed window to front aspect with partial views over rooftops and out to sea.
Bedroom Two - 3.84m x 3.23m (12'7 x 10'7) - Radiator, airing cupboard, double glazed window to rear aspect with views onto the garden.
Rear Garden - Concrete passage with access to the main section of garden, with right if access for neighbouring properties, area of lawn, patio and hedged boundaries.
Front Garden - Paved, tree and wall to front and fence to sides.
The property benefits from gas fired central heating, double glazing and offers accommodation arranged over two floors comprising a living room, KITCHEN-DINER, rear lobby, downstairs bathroom, upstairs landing and TWO DOUBLE BEDROOMS. The property also has an ENCLOSED LARGE GARDEN.
Viewing comes highly recommended for anybody looking to purchase their first home, looking for potential to improve or a buy-to-let investor. Please call the owners agents now to book your viewing and avoid disappointment.
Double Glazed Front Door - Opening to:
Living Room - 3.20m x 3.15m (10'6 x 10'4) - Wood laminate flooring, fireplace, telephone & television points, double radiator, double glazed window to front aspect, doorway leading to:
Kitchen-Diner - 4.09m x 3.86m (13'5 x 12'8) - Fitted with a matching range of eye and base level cupboards and drawers with worksurfaces over, space for electric hob, space and plumbing for washing machine, space for fridge freezer, floor standing boiler, inset ceramic sink with mixer tap, part tiled walls, stairs rising to upper floor accommodation with storage cupboard beneath, radiator, double glazed window to rear aspect, door to:
Rear Lobby - Tiled flooring, radiator, double glazed door opening to garden, door to:
Bathroom - Panelled bath with mixer tap and shower over, dual flush low level wc, pedestal wash hand basin with mixer tap, ladder style heated towel rail, tiled walls, extractor fan for ventilation, down lights, double glazed pattern glass window to rear aspect.
First Floor Landing - Loft hatch providing access to loft space, door to:
Bedroom One - 3.89m x 3.18m (12'9 x 10'5) - Double radiator, double glazed window to front aspect with partial views over rooftops and out to sea.
Bedroom Two - 3.84m x 3.23m (12'7 x 10'7) - Radiator, airing cupboard, double glazed window to rear aspect with views onto the garden.
Rear Garden - Concrete passage with access to the main section of garden, with right if access for neighbouring properties, area of lawn, patio and hedged boundaries.
Front Garden - Paved, tree and wall to front and fence to sides.
