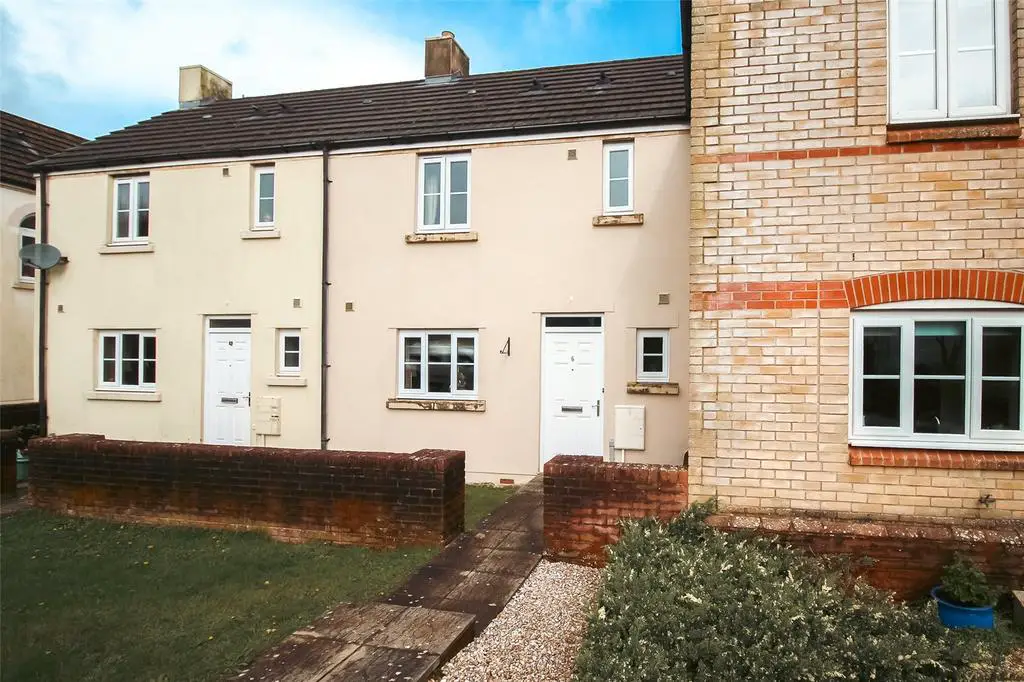
House For Sale £215,000
Well-kept modern two bed terraced property built in 2007, having dual aspect open plan living accommodation, elevated countryside views to the rear, low maintenance garden and parking for two cars. No onward chain.
The property is conveniently set in the heart of the popular rural town of Torrington which offers a good range of amenities, including a selection of shops, medical facilities, schooling etc. Approximately 7 miles distant is the larger town of Bideford and with the regional centre of Barnstaple being some 12 miles away.
SERVICES: All mains services. Gas fired central heating. uPVC double glazed windows.
COUNCIL TAX BAND: B.
TENURE: Freehold.
DIRECTIONS: From Torrington Square take the Well Street exit and at the road junction turn left. At the mini roundabout with the Fire Station directly in front of you, turn left and proceed along New Street taking the second right hand turning into School Lane. Take the third left hand turning into Linden Close and follow the road around to the right passing Dartington Crystal on you left. Take the first right hand turning into Victory Way with no.6 being found on your left hand-side early into the development with number displayed.
uPVC double glazed front door:
Fitted Door mat.
CLOAK ROOM: Low level dual flush WC, wash basin tiled splash back, radiator, extractor fan and fitted carpet.
LIVING/KITCHEN/DINING ROOM: 5.32m x 5.11m Understairs storage, uPVC double glazed French doors into the rear garden. Stairs to first floor and fitted carpet. KITCHEN AREA: L-shape work surface incorporating one and a half bowl single drainer stainless steel sink unit, tiled splash back, four ring gas hob with oven below and extractor fan above. Cupboards and drawers with matching wall units, radiator with vinyl flooring.
STAIRS & FIRST FLOOR LANDING:
BEDROOM ONE: 4.28m x 2.41m Cupboard housing gas fired boiler, radiator, fitted carpet and the hatch to the loft space. Distant countryside views.
BEDROOM TWO: 3.22m x 2.64m Radiator and fitted carpet.
BATHROOM: Low level dual flush WC, wash basin, bath with shower fitted over and tiled splash back. Extractor fan and a radiator. Vinyl flooring.
OUTSIDE: To the front is a path with a small lawn frontage leading to the property. There is a private parking space for two cars (tandem) behind the REAR GARDEN with a pedestrian gate giving access. There is an upper decking off the lounge with a pleasant view onto distant countryside with steps leading down to a low maintenance rear garden laid with stone chippings and raised railway sleeper flower beds.
The property is conveniently set in the heart of the popular rural town of Torrington which offers a good range of amenities, including a selection of shops, medical facilities, schooling etc. Approximately 7 miles distant is the larger town of Bideford and with the regional centre of Barnstaple being some 12 miles away.
SERVICES: All mains services. Gas fired central heating. uPVC double glazed windows.
COUNCIL TAX BAND: B.
TENURE: Freehold.
DIRECTIONS: From Torrington Square take the Well Street exit and at the road junction turn left. At the mini roundabout with the Fire Station directly in front of you, turn left and proceed along New Street taking the second right hand turning into School Lane. Take the third left hand turning into Linden Close and follow the road around to the right passing Dartington Crystal on you left. Take the first right hand turning into Victory Way with no.6 being found on your left hand-side early into the development with number displayed.
uPVC double glazed front door:
Fitted Door mat.
CLOAK ROOM: Low level dual flush WC, wash basin tiled splash back, radiator, extractor fan and fitted carpet.
LIVING/KITCHEN/DINING ROOM: 5.32m x 5.11m Understairs storage, uPVC double glazed French doors into the rear garden. Stairs to first floor and fitted carpet. KITCHEN AREA: L-shape work surface incorporating one and a half bowl single drainer stainless steel sink unit, tiled splash back, four ring gas hob with oven below and extractor fan above. Cupboards and drawers with matching wall units, radiator with vinyl flooring.
STAIRS & FIRST FLOOR LANDING:
BEDROOM ONE: 4.28m x 2.41m Cupboard housing gas fired boiler, radiator, fitted carpet and the hatch to the loft space. Distant countryside views.
BEDROOM TWO: 3.22m x 2.64m Radiator and fitted carpet.
BATHROOM: Low level dual flush WC, wash basin, bath with shower fitted over and tiled splash back. Extractor fan and a radiator. Vinyl flooring.
OUTSIDE: To the front is a path with a small lawn frontage leading to the property. There is a private parking space for two cars (tandem) behind the REAR GARDEN with a pedestrian gate giving access. There is an upper decking off the lounge with a pleasant view onto distant countryside with steps leading down to a low maintenance rear garden laid with stone chippings and raised railway sleeper flower beds.
