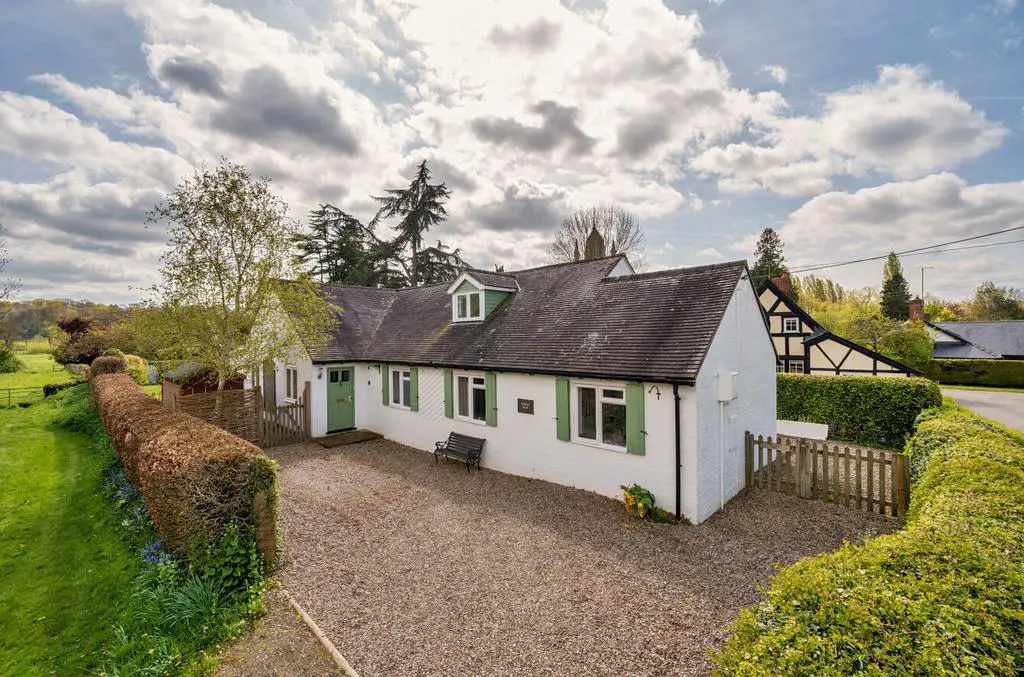
House For Sale £625,000
A charming detached property in the heart of Bodenham Village | 4 Bedrooms and 2 Bathrooms | Versatile Accommodation | Kitchen/Dining Room | Spacious Lounge | Conservatory | Utility | Private Driveway and Garden | Sold No Onward Chain
Bodenham is a sought after village due to it's situation between Leominster and Hereford and range of local amenities to include shop, doctors surgery, public house, primary school and church. More extensive facilities are available in both Leominster (7 miles) and Hereford (8 miles). The popular market town of Leominster boasts a wealth of independent local shops, a weekly open air market, national supermarkets and a host of recreational facilities and was recent runner up in a nation High Street competition. Hereford City offers extensive entertainment and leisure facilities and a wide range of national and chain stores.
Situated in the heart of Bodenham Village, this property offers a traditional home with the option for a ground floor bedroom and bathroom. The grounds back onto the church grounds with footpaths nearby that access the Bodenham Lake Nature Reserve.
The gravelled driveway provides parking for 2-3 vehicles with hedge boarders and post and rail fences into the garden. The main entrance can be accessed from the driveway.
The entrance hall is a great space to greet guests and has the benefit of a large cupboard for storing coats and shoes. Leading directly into the spacious living room there is a true sense of space and light with a feature fire place as its focal point. The room is the heart of the home with doors leading into the conservatory, dining room and central hall, along with stairs rising to the first floor landing. The dining room is a great space to entertain and opens up into the kitchen. The kitchen is fitted with matching wall and base units, built in fridge, freezer, oven, microwave and gas hob.
The conservatory is a bright space that enjoys views over the rear garden, the space is divided into two parts, one being a storage area and the other a sitting room with heating.
Further accommodation on the ground floor consists of a useful utility room, complete with plumbing for a washing machine and further storage units, a study room/bedroom 4, large accessible wet room and main bedroom. The main bedroom was once two smaller rooms that was opened up to create a large room with two windows overlooking the front.
The first floor landing is a central area with doors leading to two further double bedrooms and family bathroom. Built within the roof space of the property the vaulted ceilings and dormer windows create spacious rooms. The family bathroom is fitted with bath, WC and wall hung basin.
Outside:
A graveled path leads around the property reaching a lawned area to the rear surrounded by hedge and fenced boarders along with established shrubs. A bricked area provides an outside seating area.
Bodenham is a sought after village due to it's situation between Leominster and Hereford and range of local amenities to include shop, doctors surgery, public house, primary school and church. More extensive facilities are available in both Leominster (7 miles) and Hereford (8 miles). The popular market town of Leominster boasts a wealth of independent local shops, a weekly open air market, national supermarkets and a host of recreational facilities and was recent runner up in a nation High Street competition. Hereford City offers extensive entertainment and leisure facilities and a wide range of national and chain stores.
Situated in the heart of Bodenham Village, this property offers a traditional home with the option for a ground floor bedroom and bathroom. The grounds back onto the church grounds with footpaths nearby that access the Bodenham Lake Nature Reserve.
The gravelled driveway provides parking for 2-3 vehicles with hedge boarders and post and rail fences into the garden. The main entrance can be accessed from the driveway.
The entrance hall is a great space to greet guests and has the benefit of a large cupboard for storing coats and shoes. Leading directly into the spacious living room there is a true sense of space and light with a feature fire place as its focal point. The room is the heart of the home with doors leading into the conservatory, dining room and central hall, along with stairs rising to the first floor landing. The dining room is a great space to entertain and opens up into the kitchen. The kitchen is fitted with matching wall and base units, built in fridge, freezer, oven, microwave and gas hob.
The conservatory is a bright space that enjoys views over the rear garden, the space is divided into two parts, one being a storage area and the other a sitting room with heating.
Further accommodation on the ground floor consists of a useful utility room, complete with plumbing for a washing machine and further storage units, a study room/bedroom 4, large accessible wet room and main bedroom. The main bedroom was once two smaller rooms that was opened up to create a large room with two windows overlooking the front.
The first floor landing is a central area with doors leading to two further double bedrooms and family bathroom. Built within the roof space of the property the vaulted ceilings and dormer windows create spacious rooms. The family bathroom is fitted with bath, WC and wall hung basin.
Outside:
A graveled path leads around the property reaching a lawned area to the rear surrounded by hedge and fenced boarders along with established shrubs. A bricked area provides an outside seating area.
