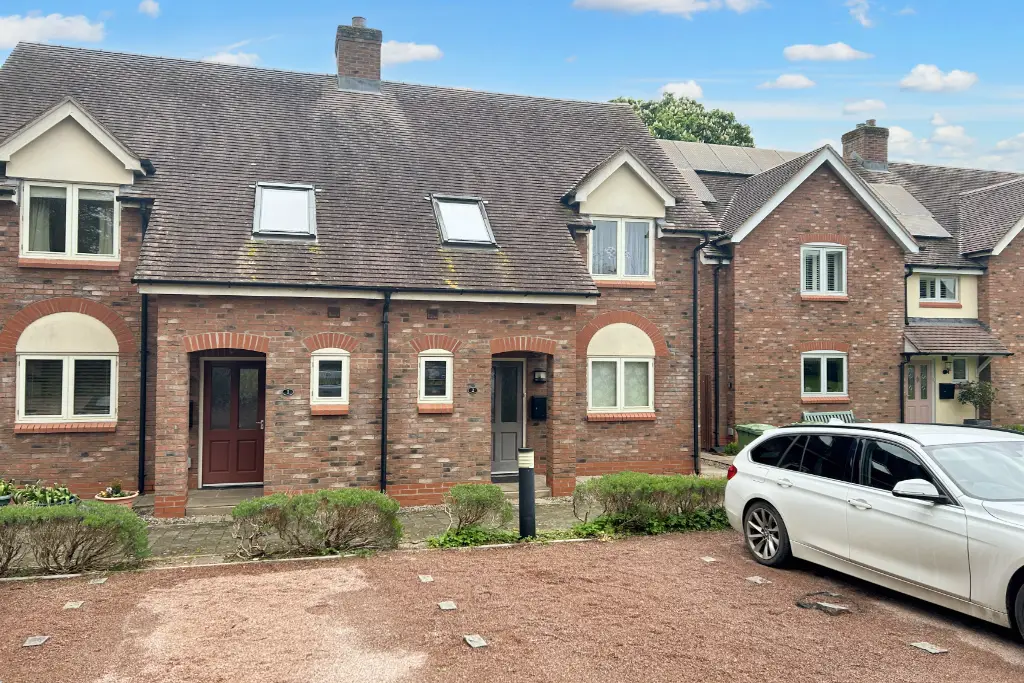
House For Sale £300,000
Well Presented 3 Bedroom Semi-detached Property | Easy Walking Distance to City Centre | 2 Allocated Parking Spaces | Kitchen | Utility | Downstairs WC | Sitting Room | En-Suite to Master Bedroom | Rear Gardens | No Onward Chain
Located just off Breinton Road, this lovely property sits within easy walking distance of Hereford City with primary and secondary schooling and an excellent range of restaurants and shops. There is easy access to the West of Hereford including stunning walks along the River Wye and through Breinton.
This centrally located property enjoys easy access to Hereford city centre but maintaining the benefits of two allocated parking spaces, as it is tucked away, distanced from the main Breinton Road in a secluded yet communal area.
The front door is shielded from the rain by an overhanging brick canopy. Stepping inside, immediately on the left is a downstairs W.C., with storage space adjacent. Through a door on the right, is the tidily presented Kitchen, with large worktop surface area, floor and ceiling cupboard units, a gas hob with accompanying extractor fan, large sink, and room for an American-style fridge/freezer unit. The kitchen units continue into a utility space that houses a washing machine, tumble dryer, a further sink, and extra cupboard storage.
The living room is at the rear of the property and enjoys a square bay window with views and glass door access out to the garden. The room itself, is a very good size, with the potential for a large L-shape sofa, potential table seating area, lots of wall space for a T.V., and has a feature fireplace to the right. There is also access to under stair storage.
Moving upstairs, there is a big open landing, with large loft access hatch above. To the left, the second bedroom, which is a good sized double, with overlooking views of the garden. The third bedroom is a bright single, again with views of the garden with good home office potential.
The main family bathroom is furbished with bright clean white tiles and is equipped with a W.C., wash basin, bath, and towel rail.
The master bedroom is very generously sized with ample space for a large double bedroom, wardrobe units, and bedside tables. It is dual aspect, enjoying windows looking out the front of the property and to the side. Furthermore, a door to the right provides access to further storage, and is next to the ensuite bathroom. This ensuite has a big Velux window, wash hand basin, W.C. and shower facilities.
Outside, the garden has a social patio area with side access to the front of the property. While the rear lawn is private, bordered by well-kept fencing, making it a perfect place to spend a Summer's evening.
Located just off Breinton Road, this lovely property sits within easy walking distance of Hereford City with primary and secondary schooling and an excellent range of restaurants and shops. There is easy access to the West of Hereford including stunning walks along the River Wye and through Breinton.
This centrally located property enjoys easy access to Hereford city centre but maintaining the benefits of two allocated parking spaces, as it is tucked away, distanced from the main Breinton Road in a secluded yet communal area.
The front door is shielded from the rain by an overhanging brick canopy. Stepping inside, immediately on the left is a downstairs W.C., with storage space adjacent. Through a door on the right, is the tidily presented Kitchen, with large worktop surface area, floor and ceiling cupboard units, a gas hob with accompanying extractor fan, large sink, and room for an American-style fridge/freezer unit. The kitchen units continue into a utility space that houses a washing machine, tumble dryer, a further sink, and extra cupboard storage.
The living room is at the rear of the property and enjoys a square bay window with views and glass door access out to the garden. The room itself, is a very good size, with the potential for a large L-shape sofa, potential table seating area, lots of wall space for a T.V., and has a feature fireplace to the right. There is also access to under stair storage.
Moving upstairs, there is a big open landing, with large loft access hatch above. To the left, the second bedroom, which is a good sized double, with overlooking views of the garden. The third bedroom is a bright single, again with views of the garden with good home office potential.
The main family bathroom is furbished with bright clean white tiles and is equipped with a W.C., wash basin, bath, and towel rail.
The master bedroom is very generously sized with ample space for a large double bedroom, wardrobe units, and bedside tables. It is dual aspect, enjoying windows looking out the front of the property and to the side. Furthermore, a door to the right provides access to further storage, and is next to the ensuite bathroom. This ensuite has a big Velux window, wash hand basin, W.C. and shower facilities.
Outside, the garden has a social patio area with side access to the front of the property. While the rear lawn is private, bordered by well-kept fencing, making it a perfect place to spend a Summer's evening.
