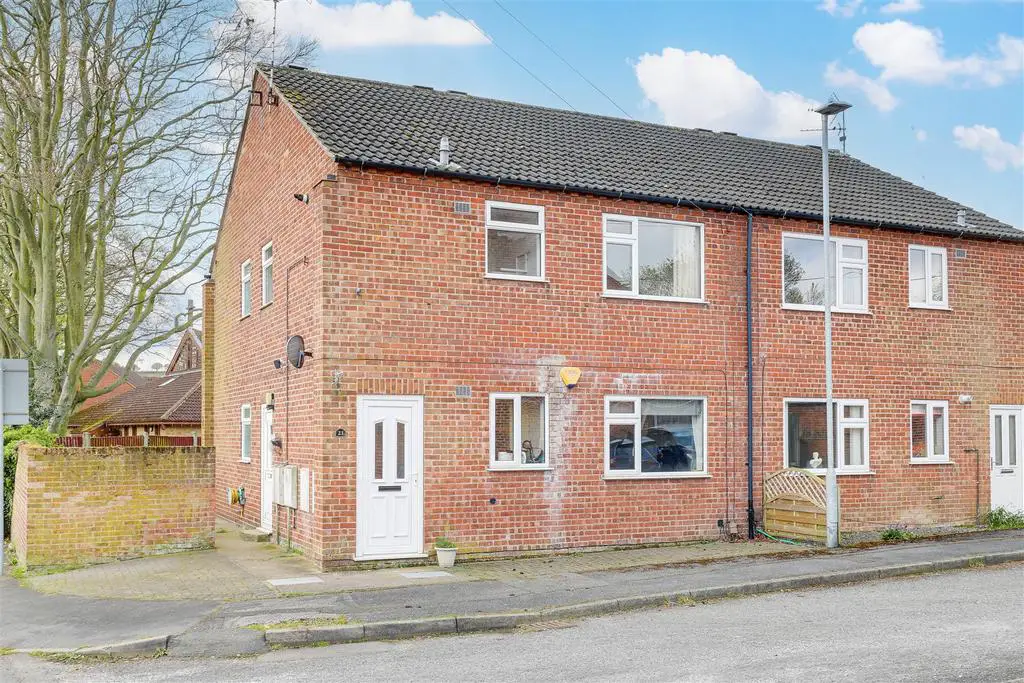
House For Rent £675
LOCATION LOCATION LOCATION...
This charming two-bedroom first-floor maisonette, well presented throughout, is now available for immediate occupancy. Situated in the sought-after area of Calverton, it appeals to couples or working professionals seeking a well-connected location. Offered unfurnished, the property features a welcoming entrance hall leading to a fitted kitchen and a generously sized living room adorned with a captivating feature fireplace. The two good-sized bedrooms are complemented by a three-piece bathroom suite, ensuring comfort and convenience. Ample in-built storage adds to the practicality of the space. Outside, there is availability for off-street parking for one car, while the property benefits from close proximity to a variety of shops, eateries, and excellent transport links to the City Centre. This maisonette offers a wonderful opportunity for those seeking a comfortable and conveniently located home in Calverton.
MUST BE VIEWED!
Accommodation -
Ground Floor -
Entrance Hall - 0.91 x 0.90 (2'11" x 2'11") - The entrance hall has carpeted stairs, fuse board and a single UPVC door providing access into the accommodation
First Floor -
Landing - The landing has carpeted flooring, smoke alarm, loft hatch, in-built storage cupboard, UPVC double glazed window to the side elevation and provides access to the first floor accommodation
Kitchen - 3.37m x 1.85m (11'0" x 6'0") - The kitchen has wood effect laminate flooring, partially tiled walls, a range of wall and base fitted units with fitted worksurfaces, stainless steel sink with a drainer and taps, freestanding cooker with gas hobs and a UPVC double glazed window
Living Room - 5.41m x 3.02m (17'8" x 9'10") - The living room has carpeted flooring, coving to the ceiling, TV point, feature fireplace with an electric fire, marble effect hearth with a decorative surround and mantlepiece, radiator and a UPVC double glazed window
Master Bedroom - 3.67m x 3.02m (12'0" x 9'10") - The main bedroom has carpeted flooring, coving to the ceiling, radiator and UPVC double glazed window
Bedroom Two - 2.87m x 2.71m (9'4" x 8'10") - The second bedroom has carpeted flooring, coving to the ceiling, radiator and a UPVC double glazed window
Bathroom - 1.93m x 1.83m (6'3" x 6'0") - The bathroom has wood effect laminate flooring, partially tiled walls, pedestal washbasin with taps, low level dual flush WC, panelled bath with taps and a wall mounted electric shower, shaving point, radiator and UPVC double glazed obscure window
Outside - Outside to the front is availability for off street parking for one car
This charming two-bedroom first-floor maisonette, well presented throughout, is now available for immediate occupancy. Situated in the sought-after area of Calverton, it appeals to couples or working professionals seeking a well-connected location. Offered unfurnished, the property features a welcoming entrance hall leading to a fitted kitchen and a generously sized living room adorned with a captivating feature fireplace. The two good-sized bedrooms are complemented by a three-piece bathroom suite, ensuring comfort and convenience. Ample in-built storage adds to the practicality of the space. Outside, there is availability for off-street parking for one car, while the property benefits from close proximity to a variety of shops, eateries, and excellent transport links to the City Centre. This maisonette offers a wonderful opportunity for those seeking a comfortable and conveniently located home in Calverton.
MUST BE VIEWED!
Accommodation -
Ground Floor -
Entrance Hall - 0.91 x 0.90 (2'11" x 2'11") - The entrance hall has carpeted stairs, fuse board and a single UPVC door providing access into the accommodation
First Floor -
Landing - The landing has carpeted flooring, smoke alarm, loft hatch, in-built storage cupboard, UPVC double glazed window to the side elevation and provides access to the first floor accommodation
Kitchen - 3.37m x 1.85m (11'0" x 6'0") - The kitchen has wood effect laminate flooring, partially tiled walls, a range of wall and base fitted units with fitted worksurfaces, stainless steel sink with a drainer and taps, freestanding cooker with gas hobs and a UPVC double glazed window
Living Room - 5.41m x 3.02m (17'8" x 9'10") - The living room has carpeted flooring, coving to the ceiling, TV point, feature fireplace with an electric fire, marble effect hearth with a decorative surround and mantlepiece, radiator and a UPVC double glazed window
Master Bedroom - 3.67m x 3.02m (12'0" x 9'10") - The main bedroom has carpeted flooring, coving to the ceiling, radiator and UPVC double glazed window
Bedroom Two - 2.87m x 2.71m (9'4" x 8'10") - The second bedroom has carpeted flooring, coving to the ceiling, radiator and a UPVC double glazed window
Bathroom - 1.93m x 1.83m (6'3" x 6'0") - The bathroom has wood effect laminate flooring, partially tiled walls, pedestal washbasin with taps, low level dual flush WC, panelled bath with taps and a wall mounted electric shower, shaving point, radiator and UPVC double glazed obscure window
Outside - Outside to the front is availability for off street parking for one car
