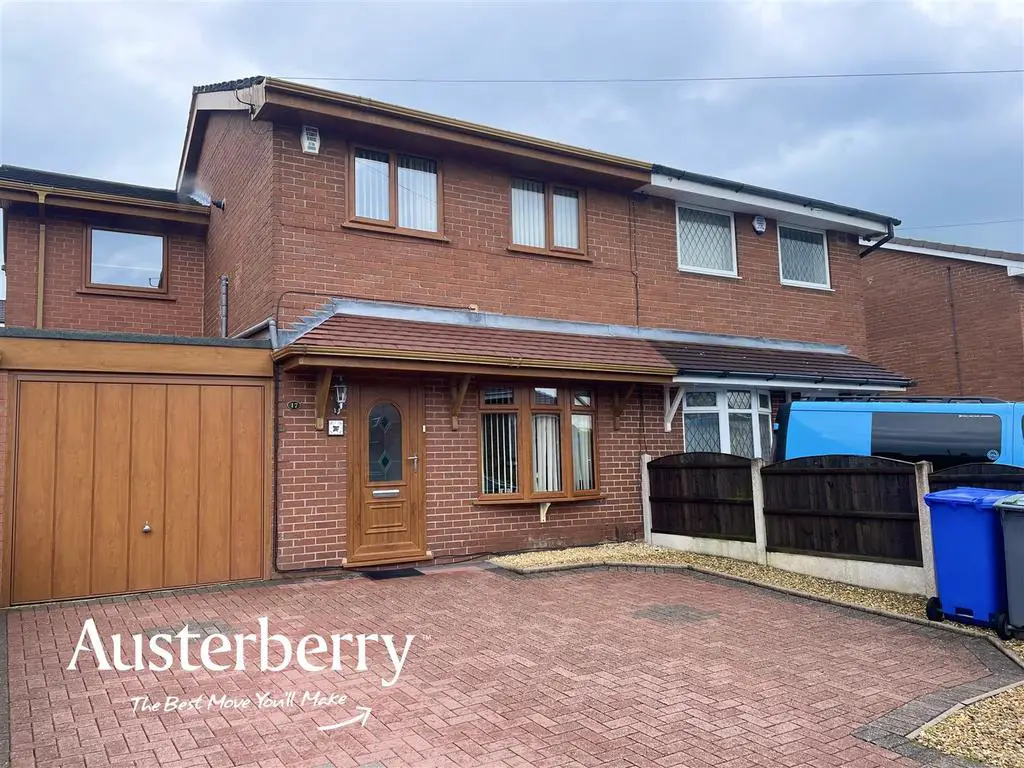
House For Sale £230,000
A modernised and extended four bedroom family home.
Set behind a wide block paved driveway, this property on Larkin Avenue gives a great impression when you approach.
Inside the house is no different, with a comfortable lounge and a stunning extended kitchen. There is a separate dining room and plenty of storage including an integral garage! Upstairs the house has four bedrooms and a tiled bathroom with a rain head shower over the bath.
The rear garden is creatively laid out with a paved patio area, artificial grass lawn and a raised decked seating area and you cannot forget the purpose built bar which is also included in the sale!
A house of this size in this price bracket is very rare! For more information call or e-mail us.
MATERIAL INFORMATION
Tenure - Freehold
Council Tax Band - B
Ground Floor -
Entrance Hall - Laminate flooring. Radiator. UPVC double glazed front door. Stairs to the first floor.
Living Room - 4.62m x 3.45m (15'2 x 11'4) - Oak style laminate flooring. Radiator. UPVC double glazed bow window. Feature chimney breast with mantle. solid oak doors.
Combined Kitchen With Breakfasting Space - 4.52m x 3.12m (14'10 x 10'3) - Tiled flooring. Range of wall cupboards and base units with integrated gas hob and oven and an extractor hood. Plumbing for washing machine. Space for tall fridge freezer. Walk in larder. UPVC double glazed window and external door.
Dining Room - 2.64m x 2.31m (8'8 x 7'7) - Wood effect laminate flooring. Radiator. UPVC double glazed patio doors, Solid oak door.
First Floor -
Landing - Fitted stair and landing carpets.
Master Bedroom - 4.24m x 2.46m (13'11 x 8'1) - Fitted carpet. Radiator. UPVC double glazed window. Solid oak door.
Bedroom Two - 3.10m x 2.44m (10'2 x 8'0) - Fitted carpet. Radiator. UPVC double glazed window.
Bedroom Three - 3.18m x 2.31m (10'5 x 7'7) - Fitted carpet. Radiator. Two UPVC double glazed windows.
Bedroom Four - 3.23m x 1.88m (10'7 x 6'2) - Fitted carpet. Radiator. UPVC double glazed window. Storage cupboard containing the recently installed combi boiler which has a Hive controller.
Outside - There is a wide block paved driveway to the front of the property providing parking for three vehicles. The rear garden is on a split level with paved patio, artificial lawn, raised decked areas and a...
Home Bar! -
Set behind a wide block paved driveway, this property on Larkin Avenue gives a great impression when you approach.
Inside the house is no different, with a comfortable lounge and a stunning extended kitchen. There is a separate dining room and plenty of storage including an integral garage! Upstairs the house has four bedrooms and a tiled bathroom with a rain head shower over the bath.
The rear garden is creatively laid out with a paved patio area, artificial grass lawn and a raised decked seating area and you cannot forget the purpose built bar which is also included in the sale!
A house of this size in this price bracket is very rare! For more information call or e-mail us.
MATERIAL INFORMATION
Tenure - Freehold
Council Tax Band - B
Ground Floor -
Entrance Hall - Laminate flooring. Radiator. UPVC double glazed front door. Stairs to the first floor.
Living Room - 4.62m x 3.45m (15'2 x 11'4) - Oak style laminate flooring. Radiator. UPVC double glazed bow window. Feature chimney breast with mantle. solid oak doors.
Combined Kitchen With Breakfasting Space - 4.52m x 3.12m (14'10 x 10'3) - Tiled flooring. Range of wall cupboards and base units with integrated gas hob and oven and an extractor hood. Plumbing for washing machine. Space for tall fridge freezer. Walk in larder. UPVC double glazed window and external door.
Dining Room - 2.64m x 2.31m (8'8 x 7'7) - Wood effect laminate flooring. Radiator. UPVC double glazed patio doors, Solid oak door.
First Floor -
Landing - Fitted stair and landing carpets.
Master Bedroom - 4.24m x 2.46m (13'11 x 8'1) - Fitted carpet. Radiator. UPVC double glazed window. Solid oak door.
Bedroom Two - 3.10m x 2.44m (10'2 x 8'0) - Fitted carpet. Radiator. UPVC double glazed window.
Bedroom Three - 3.18m x 2.31m (10'5 x 7'7) - Fitted carpet. Radiator. Two UPVC double glazed windows.
Bedroom Four - 3.23m x 1.88m (10'7 x 6'2) - Fitted carpet. Radiator. UPVC double glazed window. Storage cupboard containing the recently installed combi boiler which has a Hive controller.
Outside - There is a wide block paved driveway to the front of the property providing parking for three vehicles. The rear garden is on a split level with paved patio, artificial lawn, raised decked areas and a...
Home Bar! -
Houses For Sale Larkin Avenue
Houses For Sale Huxley Place
Houses For Sale Forrister Street
Houses For Sale Amison Street
Houses For Sale Carroll Drive
Houses For Sale Auden Place
Houses For Sale Dobell Grove
Houses For Sale Hemingway Road
Houses For Sale Worth Close
Houses For Sale Souldern Way
Houses For Sale Warsill Grove
Houses For Sale Fistral Close
Houses For Sale Huxley Place
Houses For Sale Forrister Street
Houses For Sale Amison Street
Houses For Sale Carroll Drive
Houses For Sale Auden Place
Houses For Sale Dobell Grove
Houses For Sale Hemingway Road
Houses For Sale Worth Close
Houses For Sale Souldern Way
Houses For Sale Warsill Grove
Houses For Sale Fistral Close
