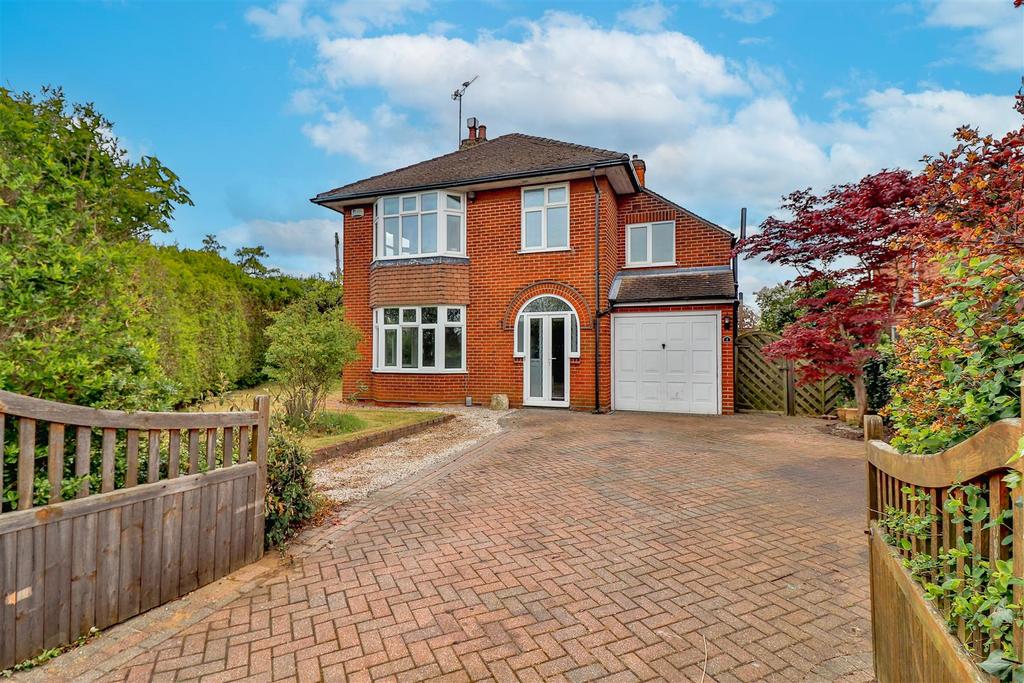
House For Sale £475,000
A very spacious four bedroom detached family home, with no onward chain, which has been newly decorated and carpeted throughout with kitchen, dining room, sitting room, conservatory, utility and ground floor cloakroom, together with a family bathroom and an en-suite shower room on the first floor. Outside, there is an integral single garage, ample off road parking and generous gardens. All located on a corner plot within this popular school catchment area of Ipswich.
As you enter the property, there is a hallway with a staircase rising to the first floor and doors to the kitchen, dining room and sitting room, which has dual aspect bay windows to the front and side and a fireplace. The dining room has a window to the side and French doors leading into the conservatory, which has surrounding windows to the rear overlooking the gardens and French doors overlooking and leading out to the same. The kitchen has dual aspect windows to the side and rear, door leading out to the side and comprises a stainless steel sink unit inset into a range of work surfaces with cupboards and drawers below, integrated oven with four burner hob and extractor above, space for fridge/freezer and opening leading to a small utility and cloakroom.
On the first floor, there is a landing with with doors leading to the bedrooms and family bathroom.
Bedroom 1 has dual aspect bay windows to the front and side and a door to an en-suite shower room. Bedroom 2 has a window to the side and bedrooms 3 and 4 both have windows to the rear overlooking the gardens. The family bathroom has a window to the front and a white suite comprising a panelled bath with separate shower, low level wc and wash basin.
Outside, to the front there is a driveway providing ample off road parking and leading to an integral single garage. To the rear, the gardens are laid to lawn with a variety of mature shrubs and trees. All bounded by a mixture of hedging and fencing.
Guide Price - £475,000
On The Ground Floor -
Entrance Hallway -
Sitting Room -
Dining Room -
Kitchen -
Utility Room -
Ground Floor Cloakroom -
On The First Floor -
Landing -
Bedroom 1 -
En-Suite Shower Room -
Bedroom 2 -
Bedroom 3 -
Bedroom 4 - 2.84m x 2.26m (9'4" x 7'5") -
Family Bathroom -
Outside -
Integral Single Garage -
As you enter the property, there is a hallway with a staircase rising to the first floor and doors to the kitchen, dining room and sitting room, which has dual aspect bay windows to the front and side and a fireplace. The dining room has a window to the side and French doors leading into the conservatory, which has surrounding windows to the rear overlooking the gardens and French doors overlooking and leading out to the same. The kitchen has dual aspect windows to the side and rear, door leading out to the side and comprises a stainless steel sink unit inset into a range of work surfaces with cupboards and drawers below, integrated oven with four burner hob and extractor above, space for fridge/freezer and opening leading to a small utility and cloakroom.
On the first floor, there is a landing with with doors leading to the bedrooms and family bathroom.
Bedroom 1 has dual aspect bay windows to the front and side and a door to an en-suite shower room. Bedroom 2 has a window to the side and bedrooms 3 and 4 both have windows to the rear overlooking the gardens. The family bathroom has a window to the front and a white suite comprising a panelled bath with separate shower, low level wc and wash basin.
Outside, to the front there is a driveway providing ample off road parking and leading to an integral single garage. To the rear, the gardens are laid to lawn with a variety of mature shrubs and trees. All bounded by a mixture of hedging and fencing.
Guide Price - £475,000
On The Ground Floor -
Entrance Hallway -
Sitting Room -
Dining Room -
Kitchen -
Utility Room -
Ground Floor Cloakroom -
On The First Floor -
Landing -
Bedroom 1 -
En-Suite Shower Room -
Bedroom 2 -
Bedroom 3 -
Bedroom 4 - 2.84m x 2.26m (9'4" x 7'5") -
Family Bathroom -
Outside -
Integral Single Garage -
