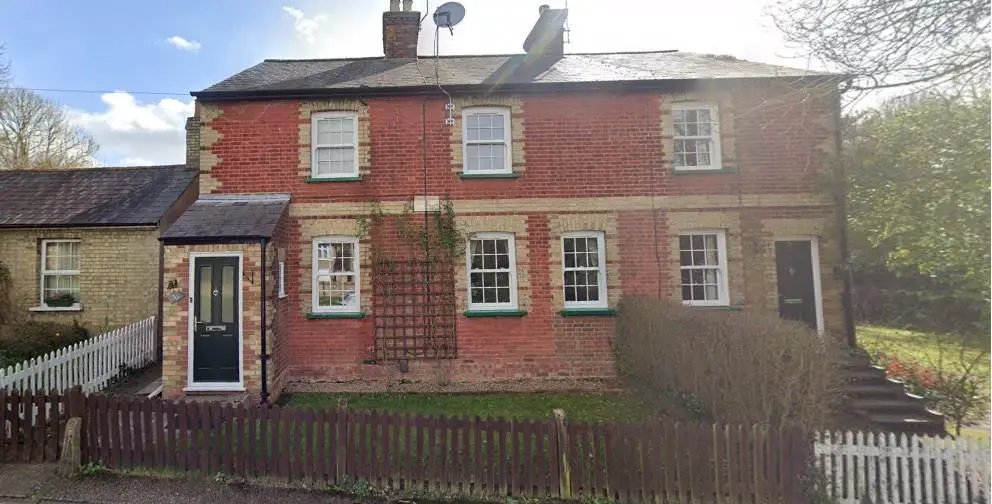
House For Rent £1,750
Spacious three double bedroom semi detached house comprising family bathroom/wc, kitchen, dining room, lounge, downstairs cloakroom, utility room & private rear garden. The property is available 3rd June & viewings highly recommended.
Porch - Tiled floor, small storage cupboard, small double glazed windows to both sides, door opening into:
Dining Room - 3.66m into alcove x 3.63m (12' into alcove x 11'11 - Wood effect laminate flooring, double glazed sash window to front.
Kitchen - 3.66m x 2.84m (12' x 9'4") - Range of wall and base units, work surfaces, ceramic sink with mixer tap, Delonghi double oven & hob with integrated extractor hood above, tiled splash back, inset spot lights, covered radiator, wood effect laminate flooring, built in larder housing Optia gas boiler with obscure double glazed window to side, double glazed window to rear.
Utility Area - 1.57m x 1.27m (5'2" x 4'2") - Tiled floor, undercounter cupboard with work surface, double glazed window to rear, obscure double glazed door to side
First Floor - Turning staircase leading to first floor
Landing - Radiator, airing cupboard, double glazed window to side.
Bathroom - 2.72m x 2.54m narrowing to 1.73m (8'11" x 8'4" nar - Three piece suite comprising tiled bath with mixer tap and wall mounted shower attachments, pedestal wash basin with single taps, toilet with top push flush, part tiled walls, extractor fan, wall mounted radiator towel rail, obscure double glazed sash window to rear.
Bedroom One - 3.66m into alcove x 3.63m (12' into alcove x 11'11 - Radiator, double glazed sash window to front.
Bedroom Two - 3.66m x 3.66m into alcove (12' x 12' into alcove) - Radiator, double glazed sash window to front.
Bedroom Three - 3.66m x 3.63m max (12' x 11'11" max) - Radiator, two double glazed windows to rear.
Rear Garden - approx 6.10m x 9.14m (approx 20' x 30') - Lawn area, pebble stone area, pedestrian side access, brick built shed.
Lounge - 4.83m x 3.61m into alcove (15'10" x 11'10" into al - Wood effect laminate flooring, two radiators, two double glazed sash window to front.
Utility Room - 2.51m x 1.98m (8'3" x 6'6" ) - Tiled floor, wall and base units, work surfaces, stainless steel sink with single taps, radiator, space for fridge freezer, plumbing for washing machine, double glazed sash window to rear.
Cloakroom - Tiled floor, covered radiator, wall mounted sink with single taps, white toilet with handle flush, obscure double glazed sash window to rear.
Porch - Tiled floor, small storage cupboard, small double glazed windows to both sides, door opening into:
Dining Room - 3.66m into alcove x 3.63m (12' into alcove x 11'11 - Wood effect laminate flooring, double glazed sash window to front.
Kitchen - 3.66m x 2.84m (12' x 9'4") - Range of wall and base units, work surfaces, ceramic sink with mixer tap, Delonghi double oven & hob with integrated extractor hood above, tiled splash back, inset spot lights, covered radiator, wood effect laminate flooring, built in larder housing Optia gas boiler with obscure double glazed window to side, double glazed window to rear.
Utility Area - 1.57m x 1.27m (5'2" x 4'2") - Tiled floor, undercounter cupboard with work surface, double glazed window to rear, obscure double glazed door to side
First Floor - Turning staircase leading to first floor
Landing - Radiator, airing cupboard, double glazed window to side.
Bathroom - 2.72m x 2.54m narrowing to 1.73m (8'11" x 8'4" nar - Three piece suite comprising tiled bath with mixer tap and wall mounted shower attachments, pedestal wash basin with single taps, toilet with top push flush, part tiled walls, extractor fan, wall mounted radiator towel rail, obscure double glazed sash window to rear.
Bedroom One - 3.66m into alcove x 3.63m (12' into alcove x 11'11 - Radiator, double glazed sash window to front.
Bedroom Two - 3.66m x 3.66m into alcove (12' x 12' into alcove) - Radiator, double glazed sash window to front.
Bedroom Three - 3.66m x 3.63m max (12' x 11'11" max) - Radiator, two double glazed windows to rear.
Rear Garden - approx 6.10m x 9.14m (approx 20' x 30') - Lawn area, pebble stone area, pedestrian side access, brick built shed.
Lounge - 4.83m x 3.61m into alcove (15'10" x 11'10" into al - Wood effect laminate flooring, two radiators, two double glazed sash window to front.
Utility Room - 2.51m x 1.98m (8'3" x 6'6" ) - Tiled floor, wall and base units, work surfaces, stainless steel sink with single taps, radiator, space for fridge freezer, plumbing for washing machine, double glazed sash window to rear.
Cloakroom - Tiled floor, covered radiator, wall mounted sink with single taps, white toilet with handle flush, obscure double glazed sash window to rear.
